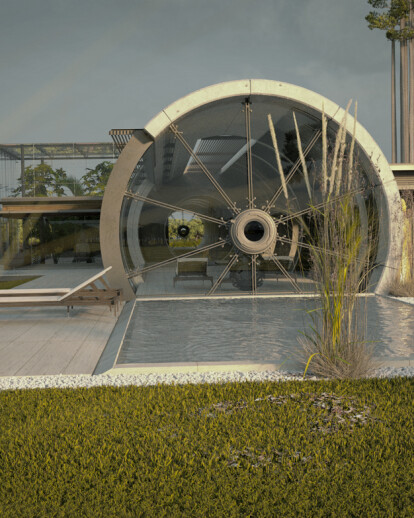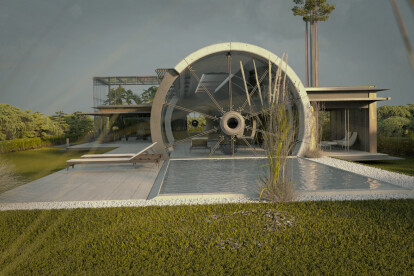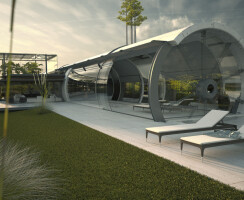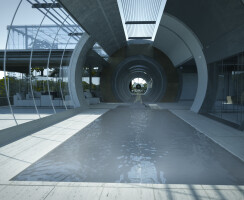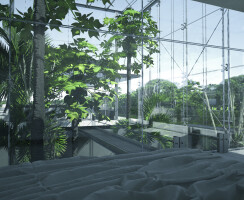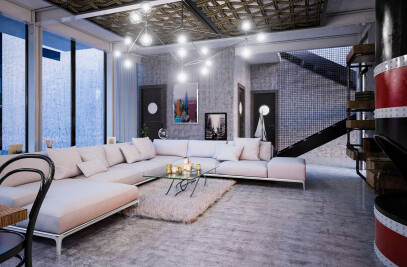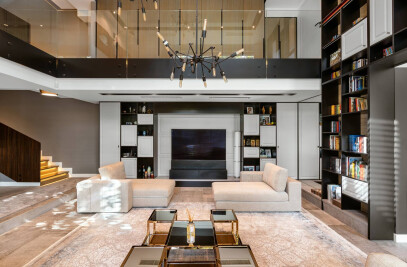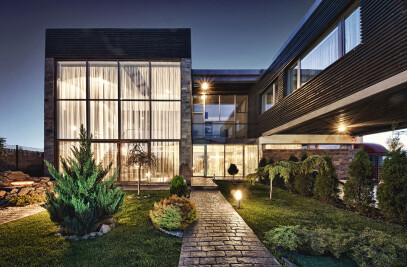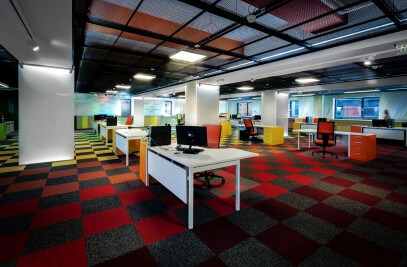Situated on the outskirts of Bucharest, this elongated, low height house respects the treeline and the small vegetation typical for the Romanian plains. ▪ The interior layout differs from the traditional one - the rooms are set on both sides of a central axis that separates the day-time area from the night-time area. The bedrooms are placed on one side, and the shared spaces are situated on the opposite one. Instead of an simple hallway that allows access to various rooms, we decided to transform the corridor into the centrepiece of the house. We chose a sculptural concrete tube, perforated by skylights that create a dramatic effect as one passes from one side to the other. It is the main attraction of the composition, proving that technical constructions can become a source of inspiration for residential architecture. ▪ The SPA area, with an indoor and an outdoor pool is positioned at the end of the tube, making the crossing even more attractive. At the ends of the concrete pipe we positioned radial metal elements, similar to the region's watermills. ▪ Another element that expresses the connection to the natural environment is the glasshouse, with exotic species that can be admired from the living and the dining area, as well as from the tube. ▪ All the rooms open to the surroundings through wide transparent surfaces. Some of the curtain walls can be opened completely, blurring the barrier between the exterior and the interior spaces and giving the impression that one lives in nature.
Products Behind Projects
Product Spotlight
Nachrichten

24 Apr. 2024
Nachrichten
Mole Architects and Invisible Studio complete sustainable, utilitarian building for Forest School Camps

24 Apr. 2024
Nachrichten
Introducing the Archello Podcast: the most visual architecture podcast in the world

23 Apr. 2024
Nachrichten
Carr’s “Coastal Compound” combines family beach house with the luxury of a boutique hotel

23 Apr. 2024
Nachrichten
Barrisol Light bringt die Natur ins Büro von Herrn Green
Der französische Deckenhersteller Barrisol - Normalu SAS wurde von Archello in die Liste der 25... Mehr

23 Apr. 2024
Archello Awards
Peter Pichler, Rosalba Rojas Chávez, Lourenço Gimenes und Raissa Furlan in der Jury der Archello Awards 2024
Peter Pichler, Rosalba Rojas Chávez, Lourenço Gimenes und Raissa Furlan wurden als Jur... Mehr
