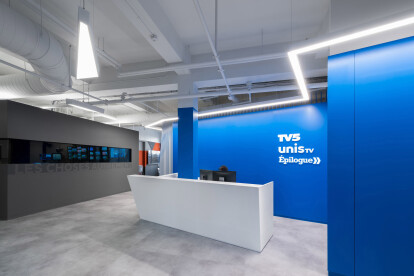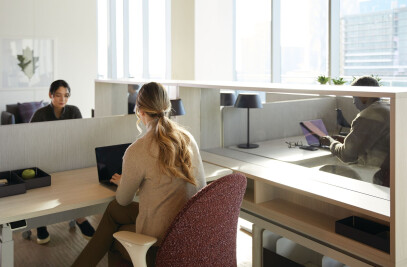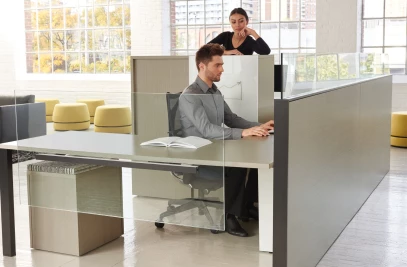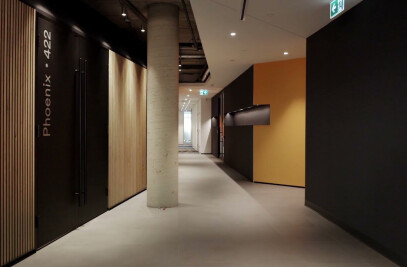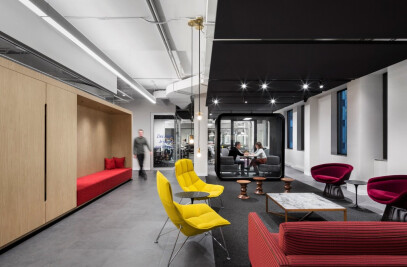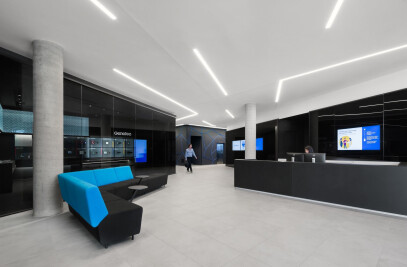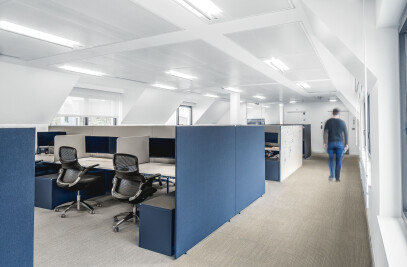New offices, new vision! By using a move as an opportunity to refocus its values, TV5 Québec Canada took an important step in its evolution. The broadcaster’s chief executive officer had a clear vision of the environment she wanted to provide her employees. As a living, open organization built on collaboration, TV5 needed a space designed for inspiration, collegiality and the celebration of francophone identities and cultures.
Through this change, all the closed offices reduced to a minimal number, have now the same size and form a block of rooms in the center of each floor.As a result, every window is unobstructed, allowing employees to fully enjoy views of the river and Old Montreal. This intervention, supported by a careful localization of the ventilation, strips and enhances the original high wooden ceiling.
TV5, as the Francophonie’s official media, wanted offices reflecting the ocean that unites French speaking countries. Inspired by this idea, we shaped architectural waves at the reception and cafeteria with a repetition of vertical slats. The St. Lawrence River can be seen by multiple angles thanks to visual breakthroughs and the movable walls transparency, which contributes to the great luminosity in the space.
Beyond functional requirements, we worked to create open spaces that reflect TV5 by maximizing natural light, providing a fluid spatial experience, showcasing the space’s volumes and original structure, and crafting a unique identity for the company’s dynamic team. To encourage nomadic work and stimulate conversation, the workspaces are punctuated with informal collaboration and discussion areas. There is a seamless transition between the cafeteria and the reception area, creating a large public gathering place near TV5’s operational nerve centre, the broadcast room.
We also paid tribute to the River-Mountain Walkway that links the Mount-Royal to the St. Lawrence River (created for Montreal’s 375thanniversary), by shaping a green stream crossing the top floor. In its new design planning, TV5 is truly perched between river and mountain.
Material Used :
1. Teknion – Furniture – UpStage collection
2. Teknion – Furniture – District Collection
3. Artopex – Furniture - Element
4. Artopex – Furniture - Solo
5. Artopex – Furniture - Blitz
6. Juno – Lighting - TLR
7. Arancia – Lighting – P91
8. Eureka Lighting – Lighting - 4810
9. Arani – Lighting – PL24
10. Axo Light – Lighting – Shatter
11. Filzfelt – Wall covering – Wool Design Felt
12. Beaulieu Canada – Wall covering – Svelte
13. Milliken – Flooring – NaturalyDrawn - Americas
14. Milliken – Flooring – Lineation
15. Interface – Flooring – Urban Retreat
16. Mohawk Group – Flooring – Bolder
17. Céragrès – Flooring – Basaltina
18. Céragrès – Flooring – Elapse
19. Moodwall – Movablewalls – Moodwall P2


