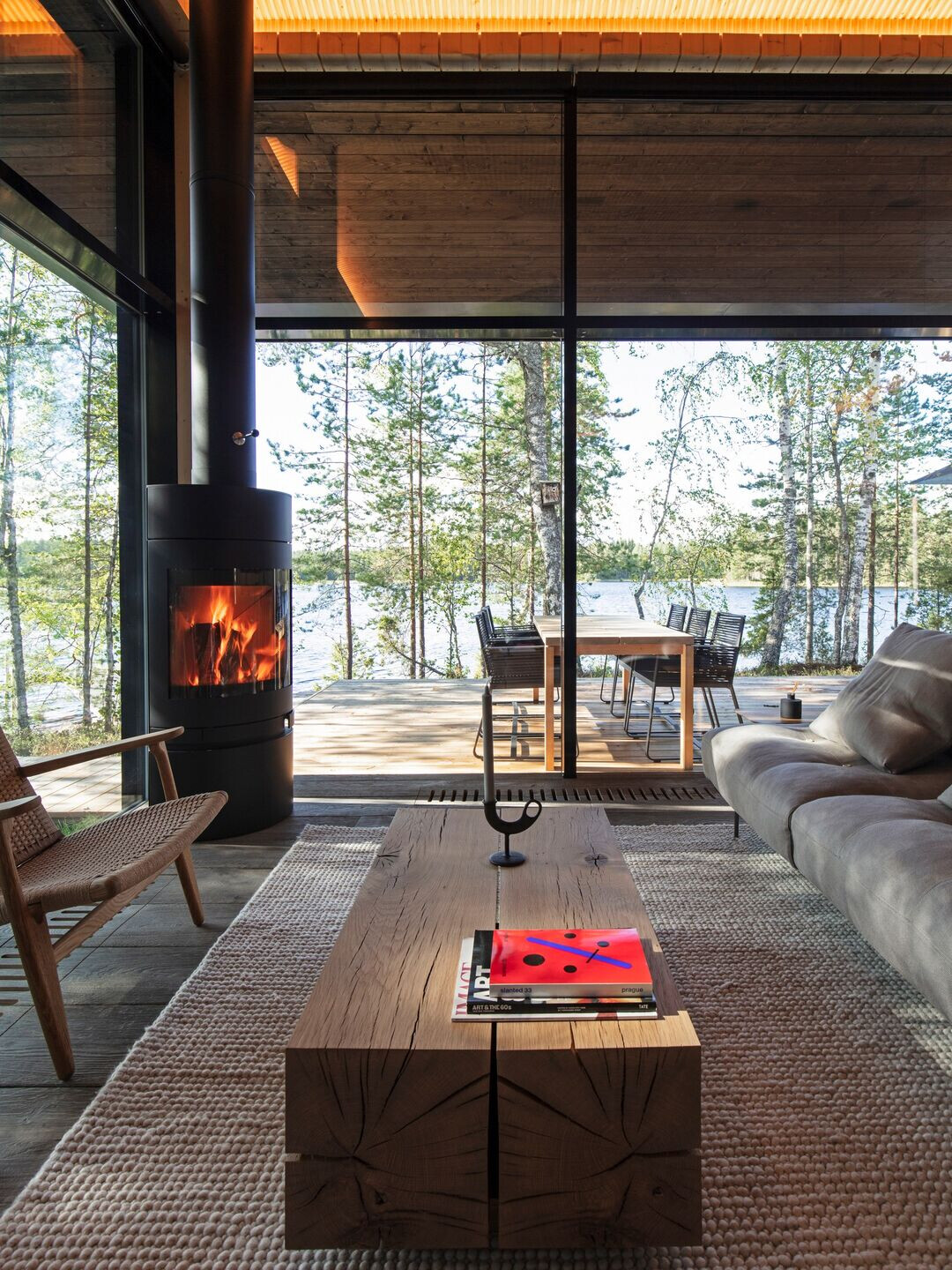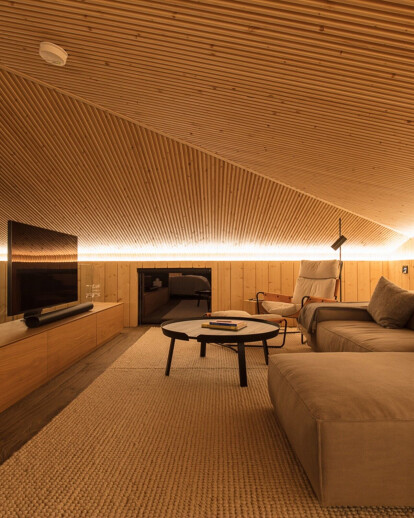An ideal escape retreat is located on a remote island in lakeside Finland, surrounded by nature. The project was completed for a couple returning to Finland for an occasional stay. The hideaway cabin is a thought-through entity that adapts to the changing seasons and landscapes. The main cottage and a separate sauna building were carefully positioned on the island. The two separated volumes are connected by their overlapping roof structures.
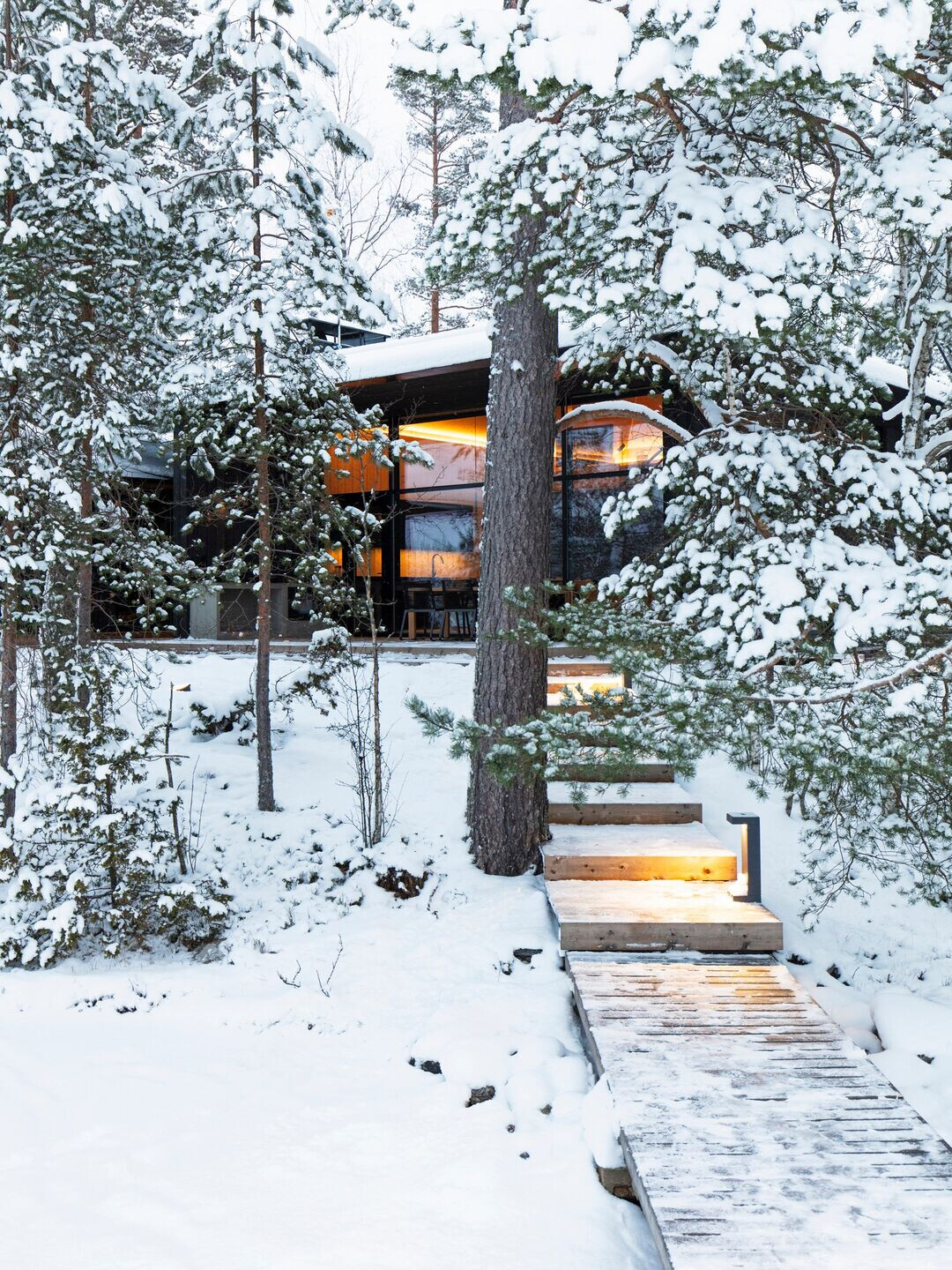
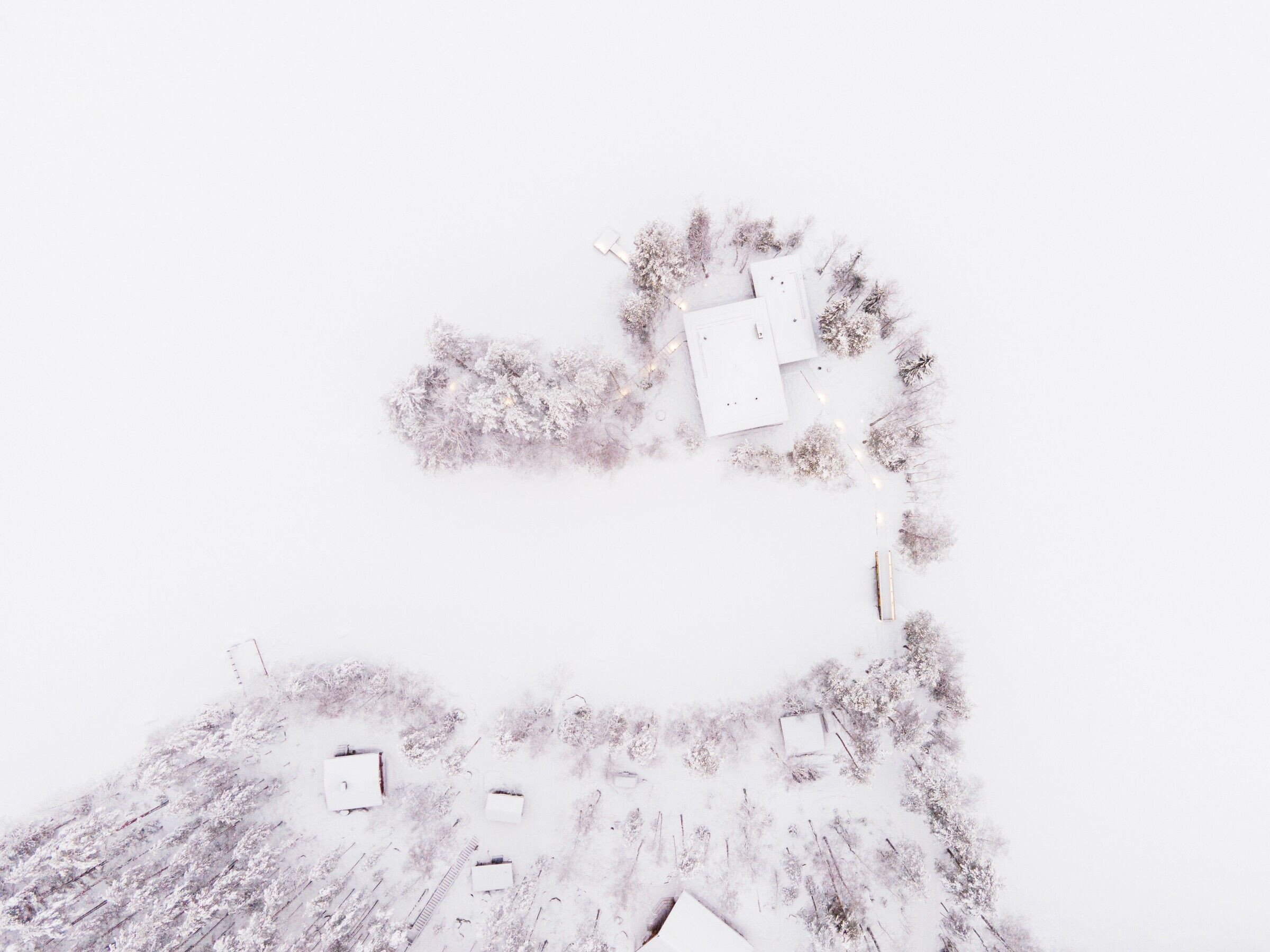
As a part of the designed whole is also a bridge leading to the island. The beautiful views of the lake are generally westwards where the sun sets in the evening. The building’s main living spaces and generated views are developed following the sun’s patterns. The design was based on respect for the surrounding nature; the goal was to place the buildings on the terrain as naturally as possible, without overpowering the environment. Thereby, the villa aims to become one with nature. The aim was to effectively maximise all available building permit to allow for a practical and desired programme for leisure purposes.
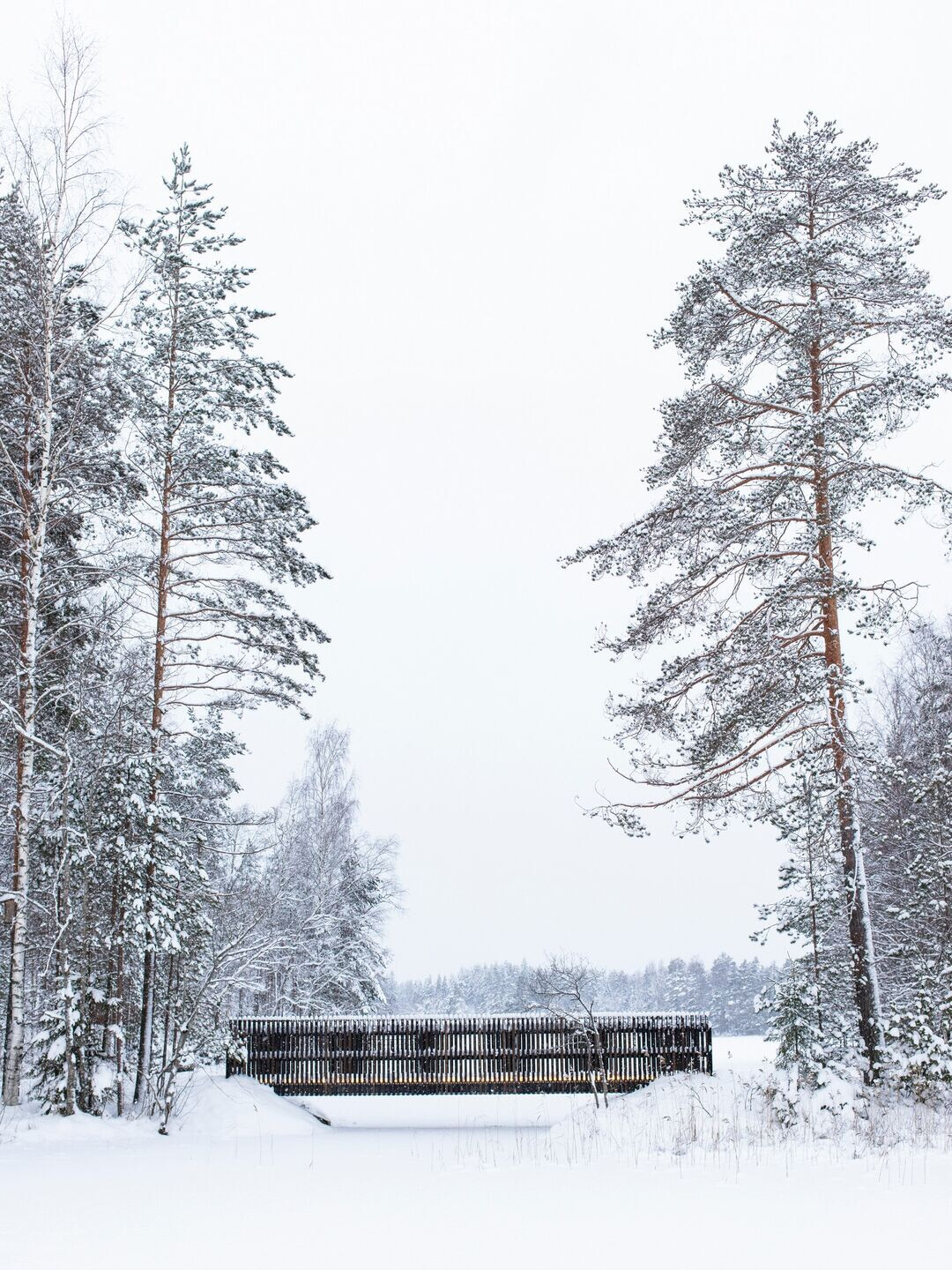
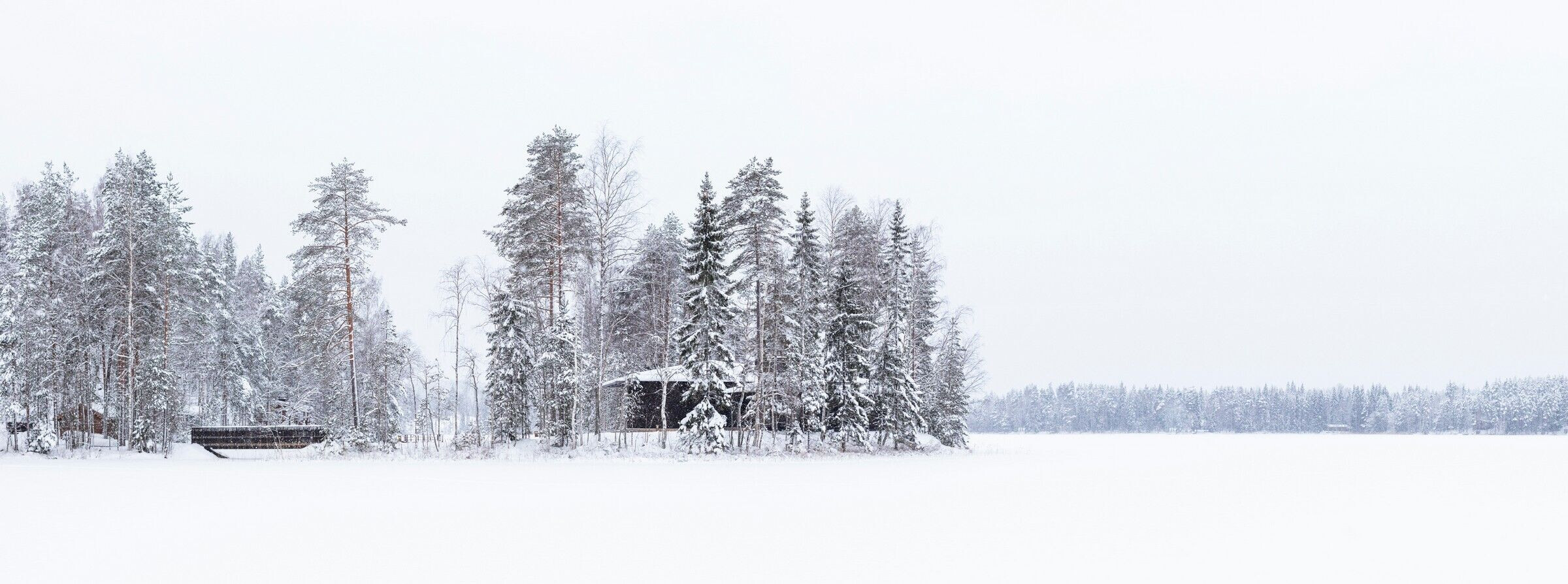
The intention was to create a design that would be as maintenance-free as possible, while bringing the surrounding nature into the atmosphere of the spaces. From a technical point of view, the buildings were designed to be ecological and low-energy-consuming. The materials and colour scheme of the building were chosen so that the architecture is blending in with nature. The villa is made to be as long-lasting and durable as possible.
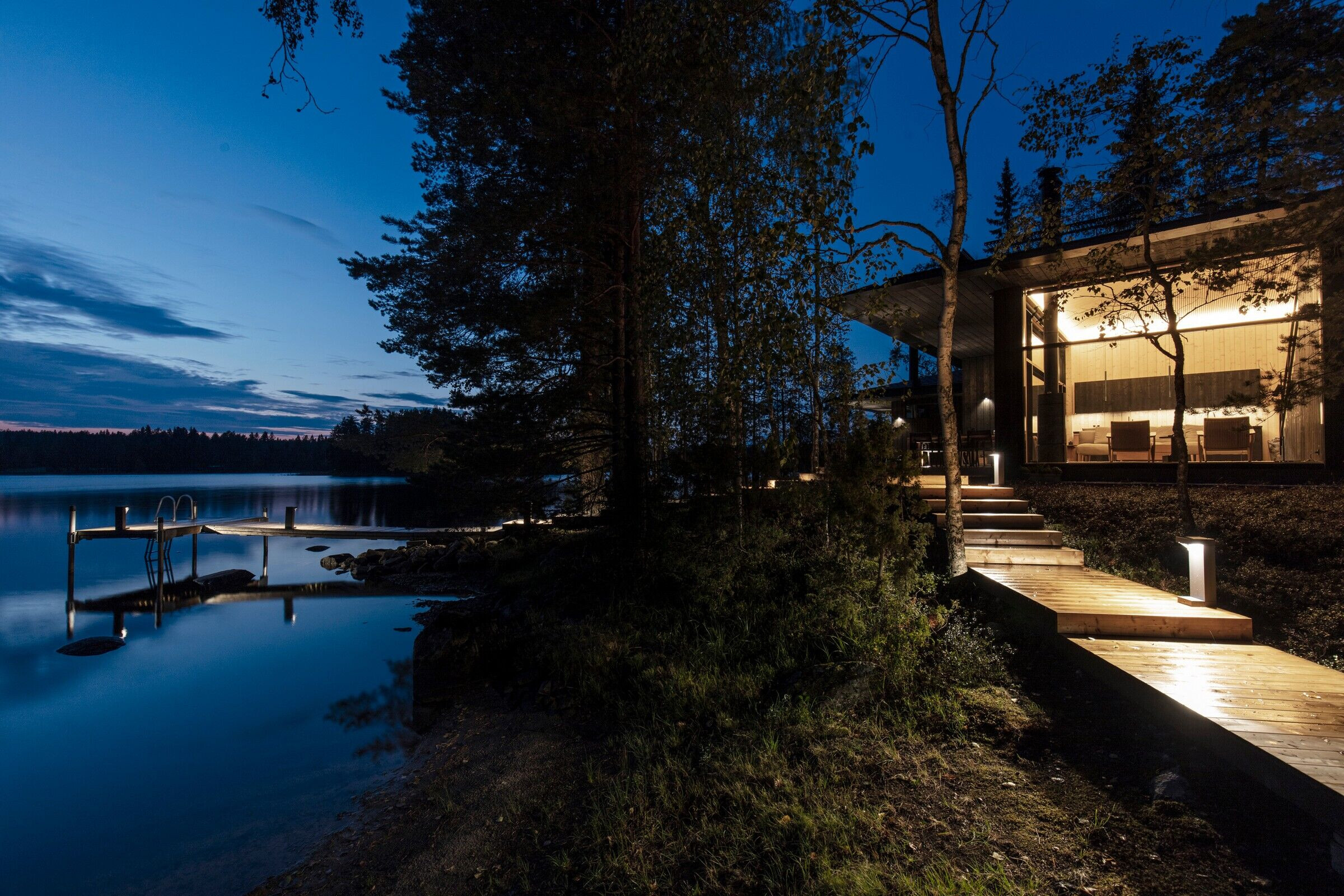
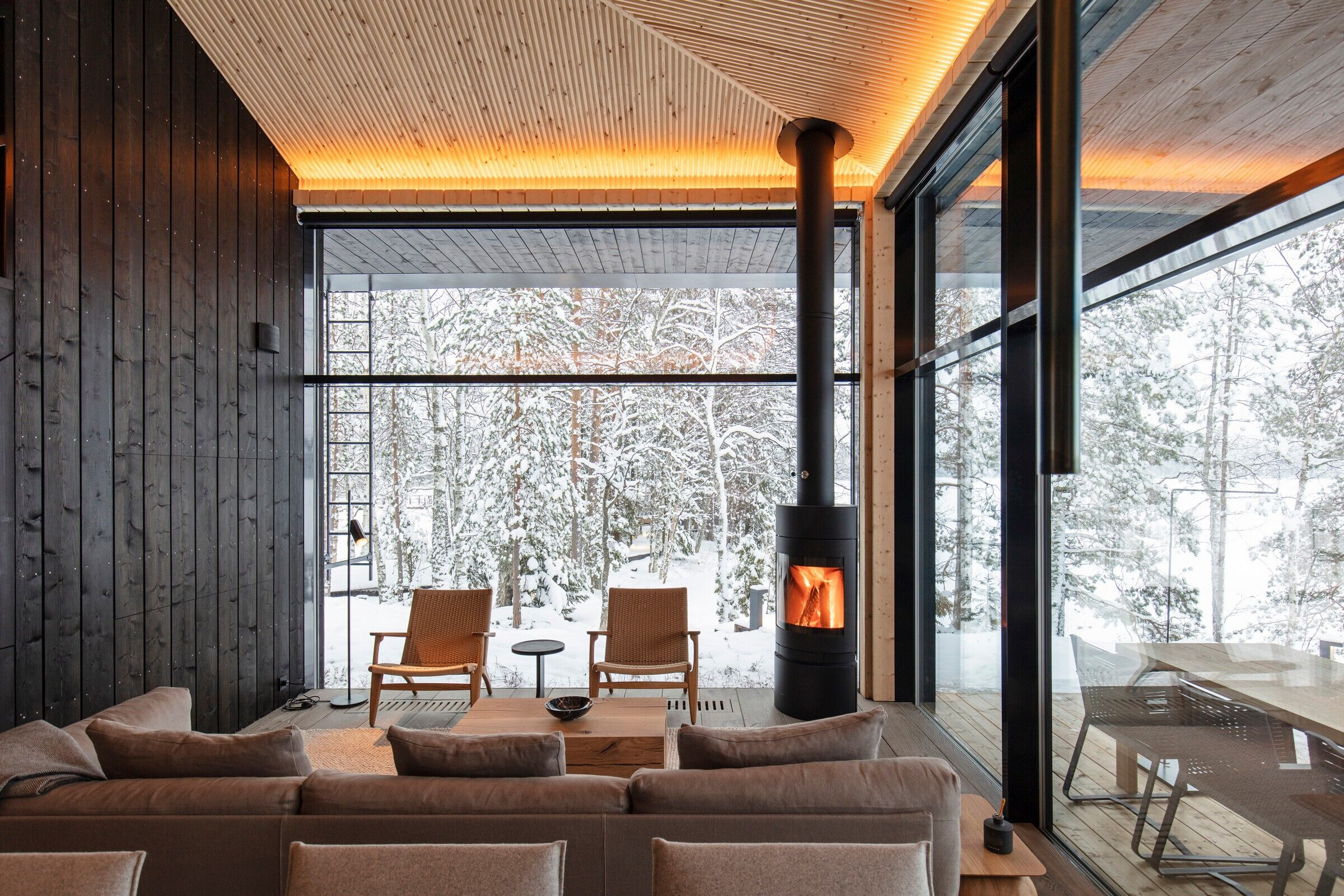
Team:
Architect: Saukkonen + Partners
Photography: Timo Pyykönen
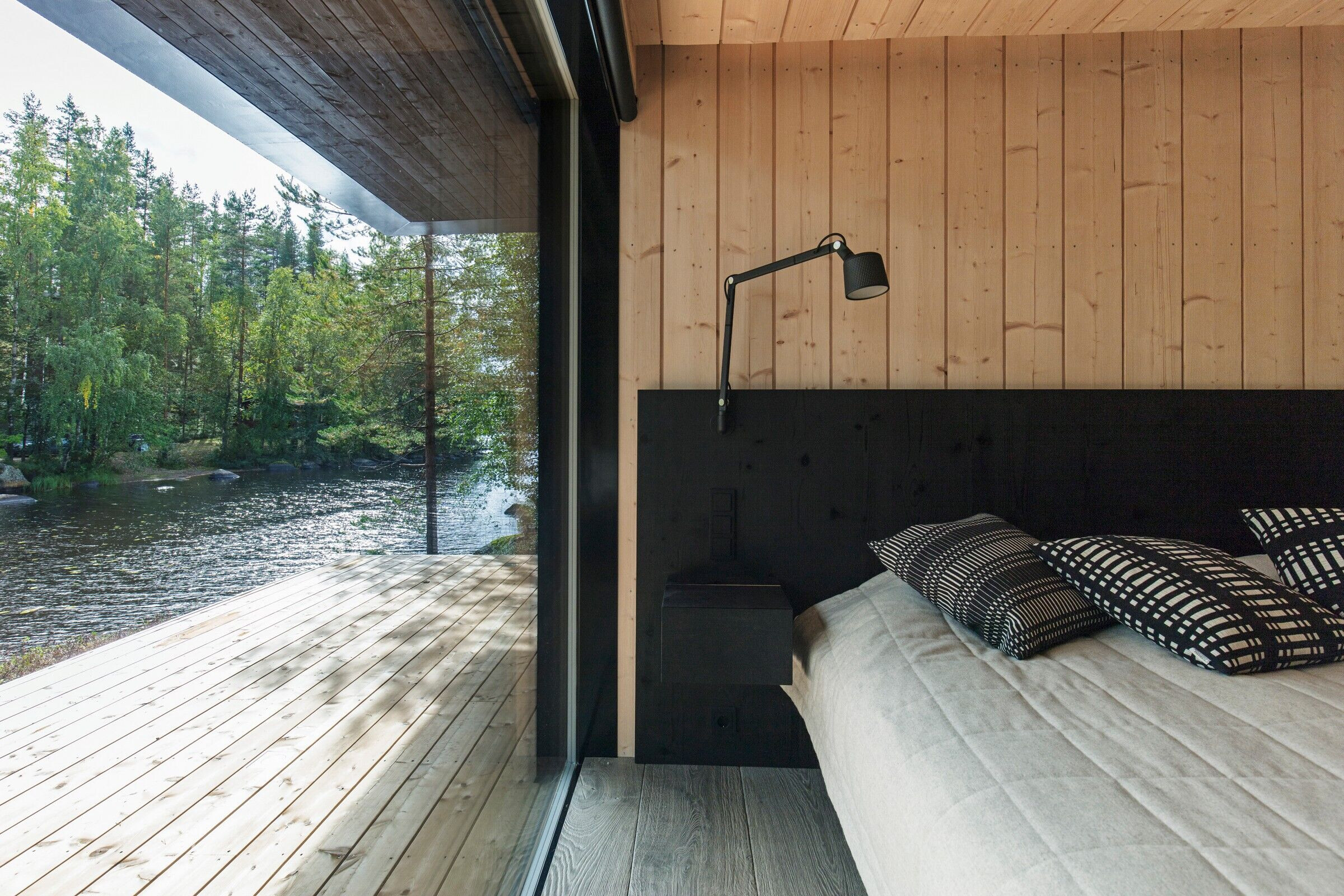
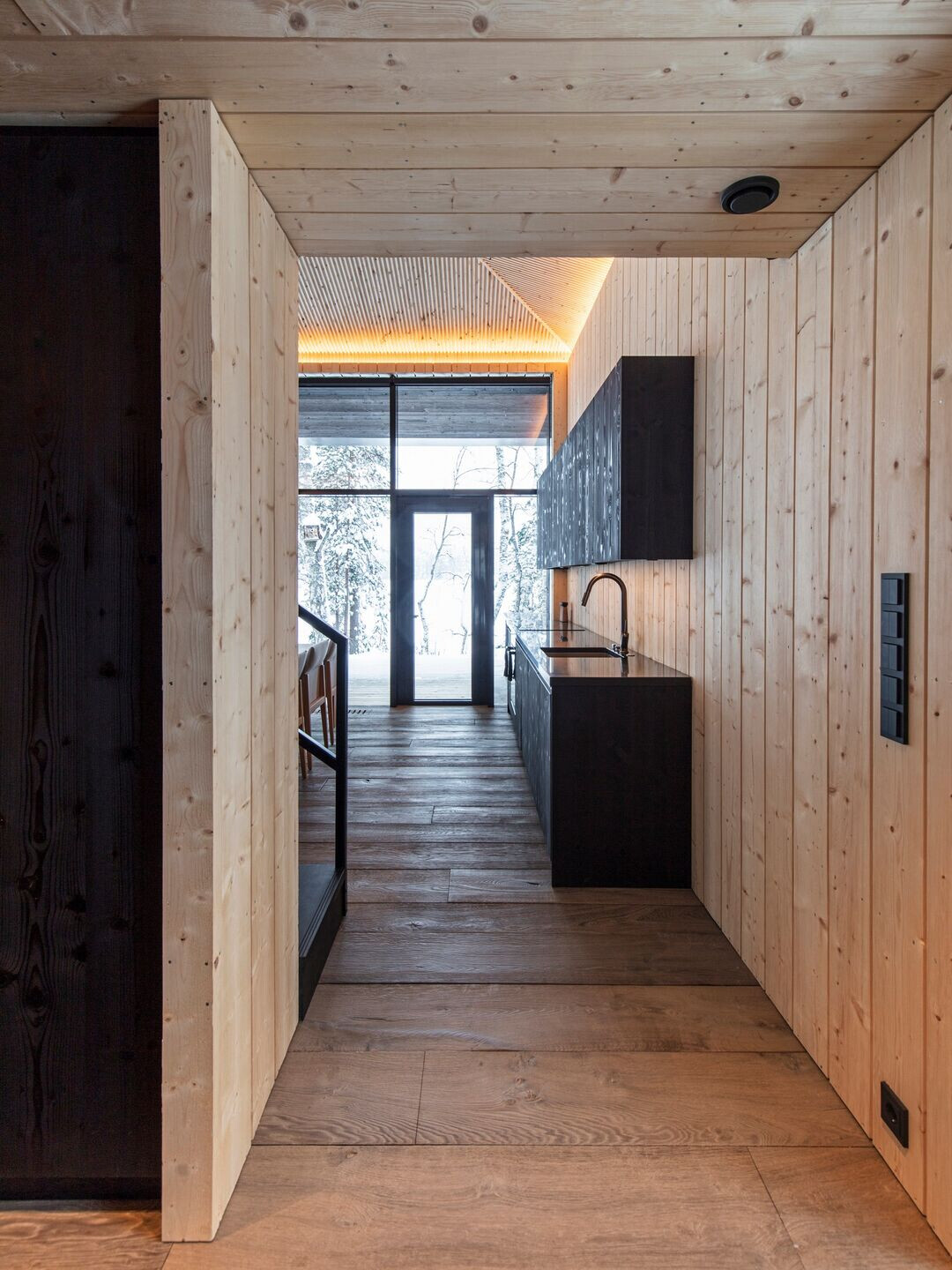
Material Used:
1. Facade cladding: spruce
2. Flooring: hardwood, by Arbony
3. Doors: by Schüco
4. Windows: by Schüco
5. Roofing: natural slate
6. Interior lighting: by Leds C4, Vipp & Serax
7. Interior furniture: by Carl Hansen & Søn & Living Divani
