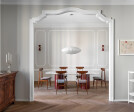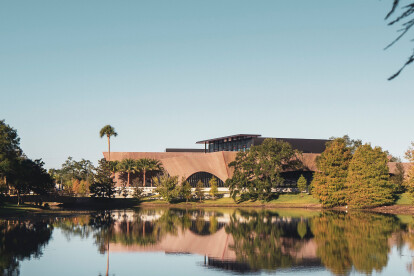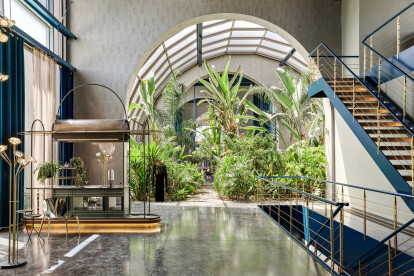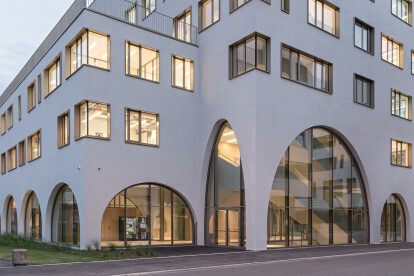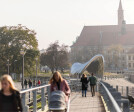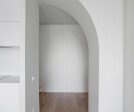Arches
An overview of projects, products and exclusive articles about arches
Projekt • By PLUS ULTRA studio • Wohnungen
LNZO | Arches & Patterns
Projekt • By Lupettatelier • Büros
Aquileia
Projekt • By Tsutsumi and Associates • Geschäfte
Mayuzuki -HAREGINO MARUSHO 1F sales area-
Nachrichten • Nachrichten • 17 Dez. 2021
Adjaye Associates completes nature inspired civic and cultural hub inside Florida park
Projekt • By AnyColor • Primarschulen
Innovative school labs
Nachrichten • Nachrichten • 4 Juni 2021
Antik Dantel HQ takes visitors on a journey through an expressive steel construction and natural jungle
Projekt • By Tempelbau • Geschäfte
Anthos
Nachrichten • Nachrichten • 9 Juli 2020
Dramatic arches and openings drive Salzburg pharmacy institute design
Projekt • By Zieta Studio • Skulpturen
NAWA
Projekt • By YCL studio • Wohnungen






