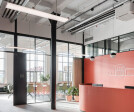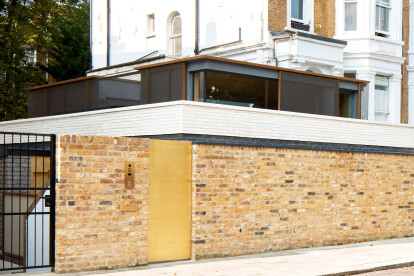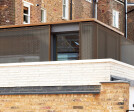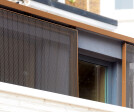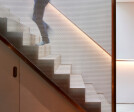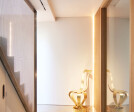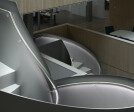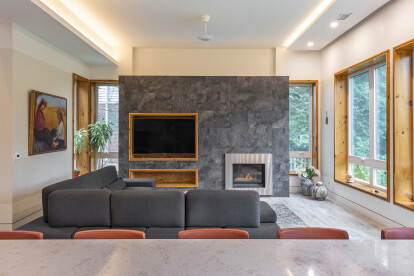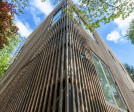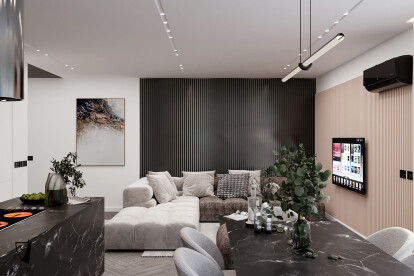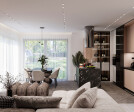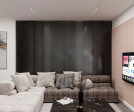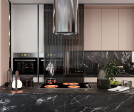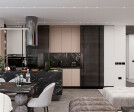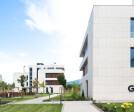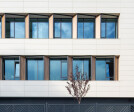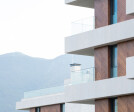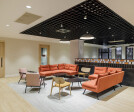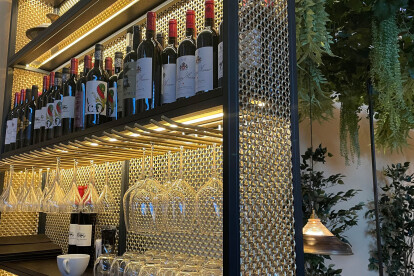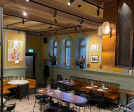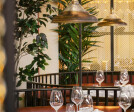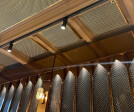architectural mesh
An overview of projects, products and exclusive articles about architectural mesh
Projekt • By SOMAA • Restaurants
THE RED CLOUD
Projekt • By AT26 architects • Büros
YIT Offices
Projekt • By Banker Wire • Wohnlandschaft
House of Reflection
Projekt • By 4 plusz építész stúdió kft • Universitäten
Ráday - House
Projekt • By 4 plusz építész stúdió kft • Kirchen
House of Gardener - Reformed Church and Congregation Home
Projekt • By Edoardo Milesi & Archos • Wohnungen
VL1 Guesthouse
Projekt • By Clear Lighting • Die Einkaufszentren
Ho Shun Fook Shopping Centre
Projekt • By Clear Lighting • Büros
Selmoni Central Office
Projekt • By DCM Architecture & Engineering • Gehäuse
Haddonfield Residence
Projekt • By Lemonme Interior • Wohnungen
My tiny app 2.38
Projekt • By KAON line • Wohnungen
Living - Kitchen Room Interior Design
Projekt • By IPA Architecture and more • Wohnlandschaft
GORA – Green Office and Residential Area
Projekt • By SpaceInvader • Büros
Stopford House
Projekt • By Banker Wire • Büros
Chapman Tripp
Projekt • By Banker Wire • Restaurants








