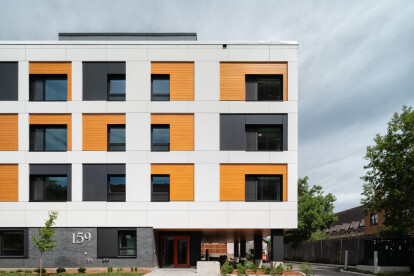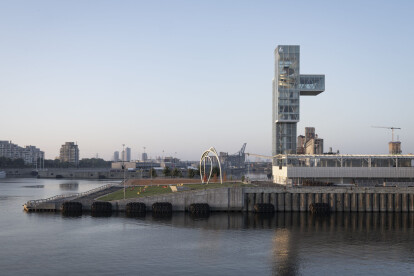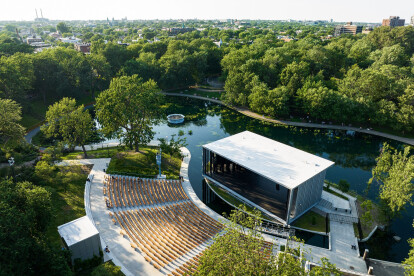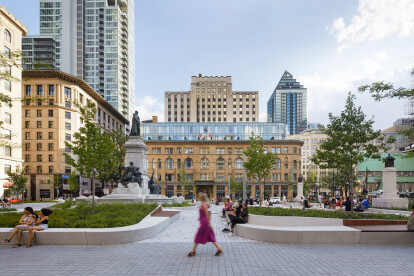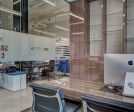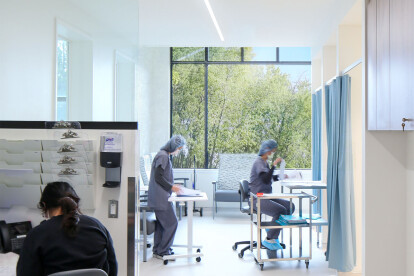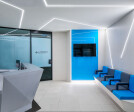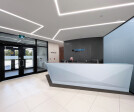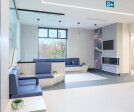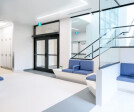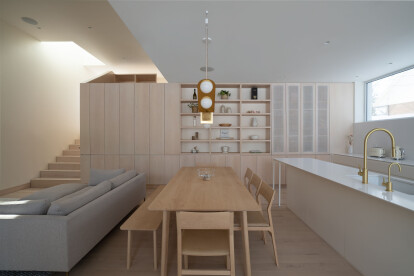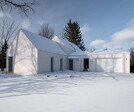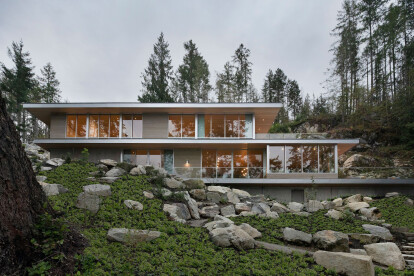Canadian architecture
An overview of projects, products and exclusive articles about canadian architecture
Nachrichten • Nachrichten • 2 Feb. 2024
Figurr Architects Collective completes affordable and sustainable apartment building in Ottawa
Nachrichten • Nachrichten • 24 Jan. 2024
Provencher_Roy completes a landmark observation tower at the Port of Montreal
Projekt • By Stephane Gaulin-Brown • Privathäuser
Element Tremblant
Nachrichten • Nachrichten • 29 Aug. 2023
Théâtre de Verdure blurs the limits between architecture and landscape
Nachrichten • Nachrichten • 19 Mai 2023
25 best architecture firms in Canada
Projekt • By C& Partners Architects Inc • Krankenhäuser
Sheppard Healthcare Building - Toronto Canada
Projekt • By C& Partners Architects Inc • Workshops
Bravo Academy - Toronto
Projekt • By C& Partners Architects Inc • Krankenhäuser
Visage Cosmetic Healthcare Clinic - Toronto
Projekt • By C& Partners Architects Inc • Kindergärten
Queen's Park Child Care Centre - Toronto
Projekt • By C& Partners Architects Inc • Krankenhäuser
King Square Healthcare - Toronto
Projekt • By C& Partners Architects Inc • Büros
eFemme Headquarters office - Toronto
Projekt • By C& Partners Architects Inc • Krankenhäuser
SHN Covid Test Laboratory - Toronto Canada
Projekt • By C& Partners Architects Inc • Krankenhäuser
Clearpoint Healthcare Surgical - Toronto Canada
Projekt • By Dupont Blouin architectes • Privathäuser
MI1 House
Nachrichten • Nachrichten • 12 Mai 2022
