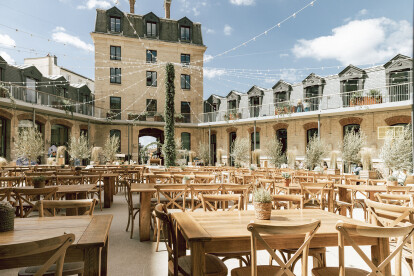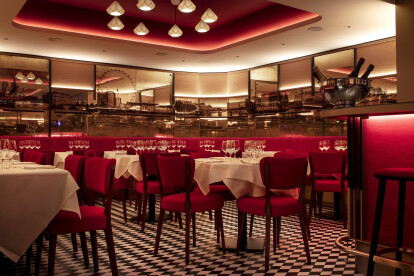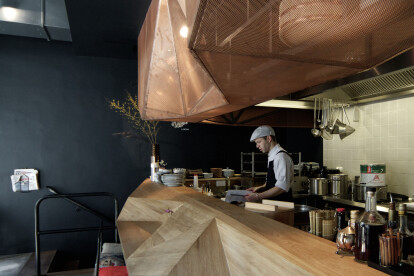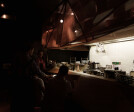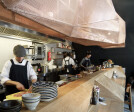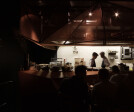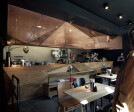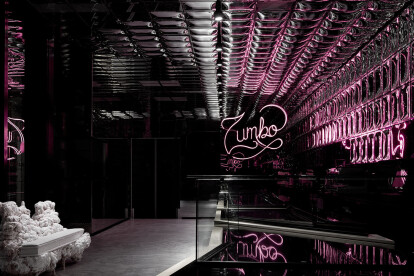Gastronomy
An overview of projects, products and exclusive articles about gastronomy
Nachrichten • Nachrichten • 7 Juli 2023
Rootstudio sets a dialogue between gastronomy and heritage in this cultural centre in Oaxaca, Mexico
Nachrichten • Nachrichten • 22 März 2023
Chaix & Morel transform a former fire station into a creative urban centre in Paris
Nachrichten • Nachrichten • 13 Dez. 2022
Loft Buro reinterprets Ukrainian identity via motifs and design in this gastronomic place in Lviv
Nachrichten • Nachrichten • 5 Okt. 2022
The new Chez Pierre Restaurant revives retro glitz and glamour in Monte Carlo
Nachrichten • Nachrichten • 27 Sept. 2022
Naso refurbishes an exemplary modernist structure as a hub for art and sustainable dining
Projekt • By STRUCTURELAB GmbH • Büros
Superstructure over Rheinallee Tunnel
Projekt • By BÜRO KLK • Restaurants
Mochi
Projekt • By dade-design • Bars
A KEBAB CONCRETE PLEASE
Projekt • By Elenberg Fraser • Ausstellungszentren
Zumbo
NEW CONCEPT FOR A CHAIN OF SALAD BARS TURKAN
Projekt • By A+D • Restaurants
BIRRERIA ARTIGIANALE
Projekt • By A+D • Restaurants

