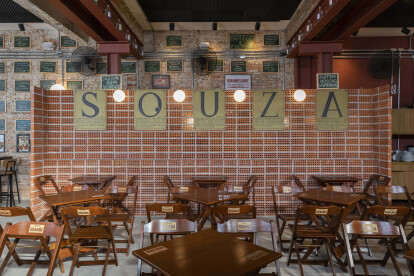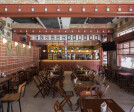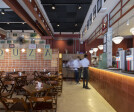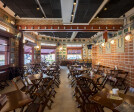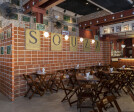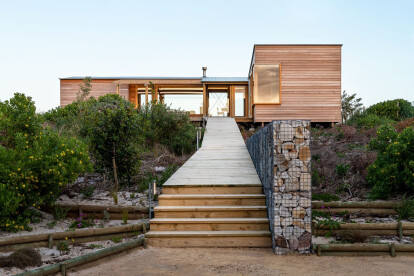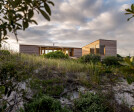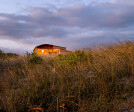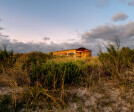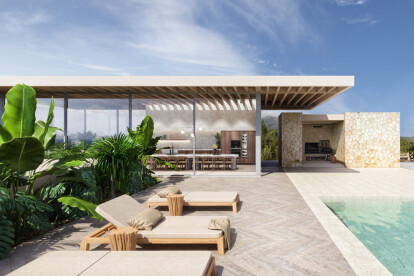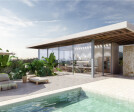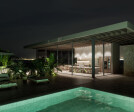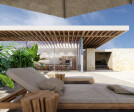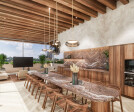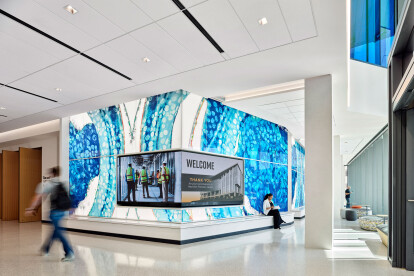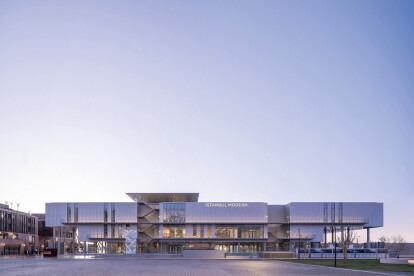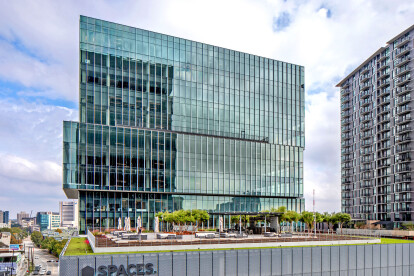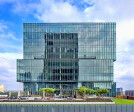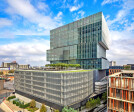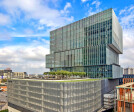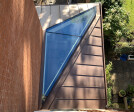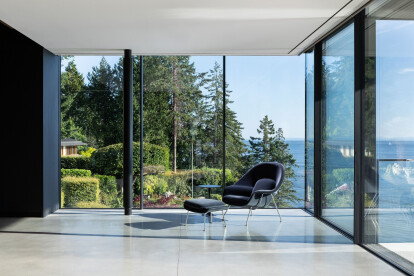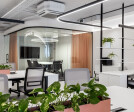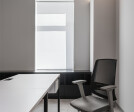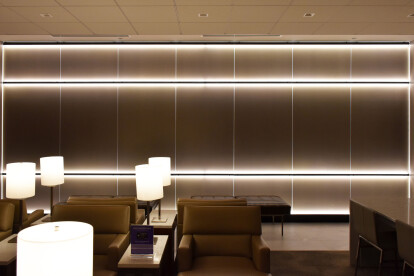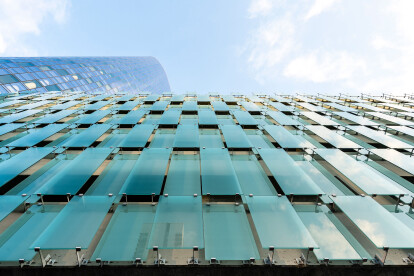Glass
An overview of projects, products and exclusive articles about glass
Projekt • By Stephan Maria Lang • Privathäuser
House LW27
Projekt • By KICK.OFFICE • Wohnungen
CASA CB
Projekt • By MARCOZERO Estudio • Bars
Bar Esquina do Souza
Projekt • By KLG Architects • Privathäuser
Dune House
Projekt • By Pablo Muñoz Payá Arquitectos • Wohnlandschaft
WOOD AND GLASS PAVILION
Produkt • By Bendheim • TurnKey™ Fusion Light Wall System
TurnKey™ Fusion Light Wall System
Nachrichten • Nachrichten • 23 Juni 2023
Istanbul Modern by Renzo Piano Building Workshop is an ode to Turkiye’s maritime roots
Projekt • By Vitro Architectural Glass • Büros
Epic I
Projekt • By Studio Ecoarch • Privathäuser
Casa PR
Projekt • By Belsize Architects • Privathäuser
Pilgrims Lane
Projekt • By Gariselli Associati • Wohnungen
INTERIOR 8
Nachrichten • Spezifikation • 1 Aug. 2022
10 houses with minimal frames that invite the outside in
Projekt • By Radical design • Büros
Hight-tech office
Produkt • By Bendheim • TurnKey™ Interior Glass Cladding System
TurnKey™ Interior Glass Cladding System
Produkt • By Bendheim • Ventilated Glass Facade Systems










