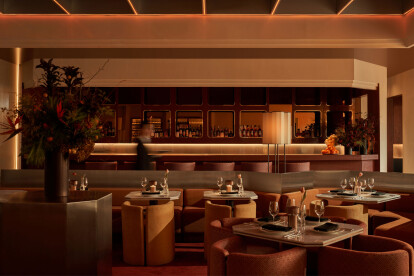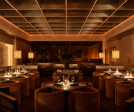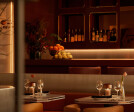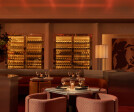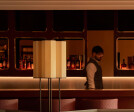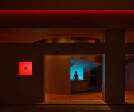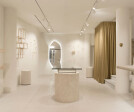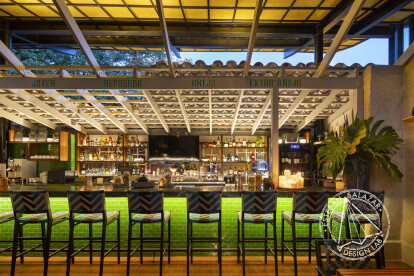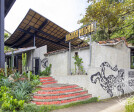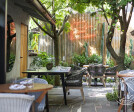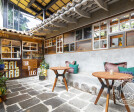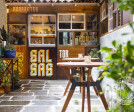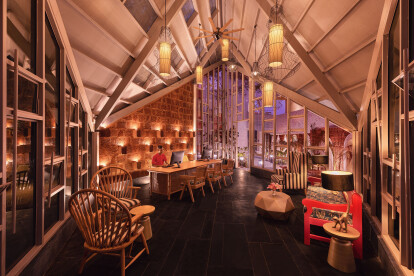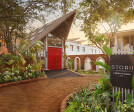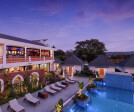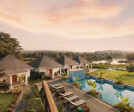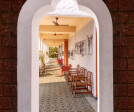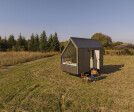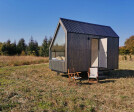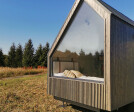Hospitality design
An overview of projects, products and exclusive articles about hospitality design
Projekt • By Seth Powers Photography • Hotels
Four Seasons Suzhou
Projekt • By Seth Powers Photography • Hotels
Kimpton Qiantan Shanghai
Projekt • By buerger katsota architects • Hotels
Radisson Resort Skiathos
Projekt • By Looks Generous • Restaurants
Bambino Restaurant
Projekt • By Urban Soul Project • Hotels
Domes Noruz Mykonos
Projekt • By One Fine Day Studio & Partners • Bars
Blazing Night
Projekt • By LoCa Studio • Bars
La Mal Dita
Shake Shanghai
Projekt • By COOOP. • Restaurants
6HEAD, Sydney. Restaurant Design - Australia
Projekt • By HYLE design studio • Geschäfte
Hermina Athens
Projekt • By Design Lab by Esteban Salazar • Restaurants
jaguar negro
Projekt • By Seth Powers Photography • Hotels
Manor 54 in The Ritz-Carlton, Harbin
Projekt • By HYLE design studio • Bars
Minu
Projekt • By AVA Design Pvt. Ltd. • Hotels
Storii by ITC Hotels Moira Riviera, Goa
Projekt • By Hristina Hristova Architecture • Hotels















