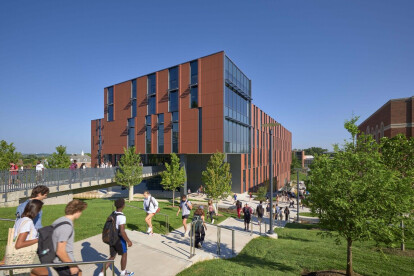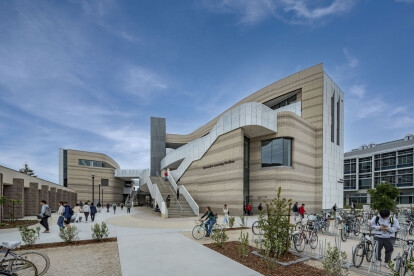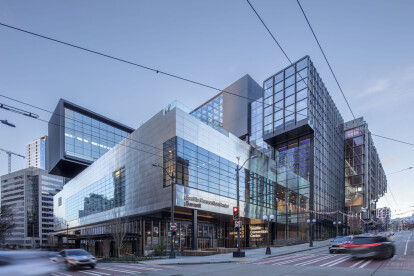LMN Architects
An overview of projects, products and exclusive articles about LMN Architects
Nachrichten • Nachrichten • 4 Jan. 2024
LMN Architects complete a sensitive and contextual design for an interdisciplinary building at the University of Cincinnati
Die von LMN Architects und KZF Design gemeinsam entworfene und kürzlich fertiggestellte Clifton Court Hall an der University of Cincinnati ist ein interdisziplinäres Gebäude für mehrere Abteilungen des College of Arts and Sciences der Universität. Mit einer Gesamtfläche von 185.000 Quadratmetern beherbergt das Gebäude verschiedene Abteilungen, die zuvor über den Campus verstreut waren, in einem Konzept, das auf das umgebende architektonische Erbe und die Materialität des Gebäudes eingeht.
Tim Griffith
Das Äußere der Fassade ist eine moderne Anwendung von Terrakotta, die so gewählt wurde, dass sie mit den umliegenden Backsteingebäuden verschmilzt, wäh... Mehr
Nachrichten • Nachrichten • 23 Okt. 2023
LMN Architects completes Interactive Learning Pavilion at UC Santa Barbara
Das in Seattle ansässige Architekturbüro LMN Architects hat die Entwicklung eines interaktiven Lernpavillons an der University of California, Santa Barbara (UCSB) abgeschlossen. Der Pavillon, eine hochmoderne Bildungseinrichtung, ist Teil des Campus der Universität an der Pazifikküste.
Patrick Price
Tim Griffith
Der neue Pavillon für interaktives Lernen ist das erste reine Unterrichtsgebäude, das seit 1967 auf dem UCSB-Campus errichtet wurde. Der 8.361 Quadratmeter große Pavillon bietet 2.000 Klassenzimmerplätze in einer Mischung aus modernen Lernumgebungen, darunter fünf gestaffelte Hörsäle, drei Räume für aktives Lernen, zwanzig flexible Klassenzimmer, ei... Mehr
Nachrichten • Nachrichten • 2 Feb. 2023
LMN Architects complete $2 billion Seattle Convention Center expansion
LMN Architects have completed the USD 2 billion statement expansion to the Seattle Convention Center. Government and city officials hope the new building can create more activity in the city core by enlivening a downtown business district that has recently declined in traffic due to the pandemic, which resulted in hybrid work policies and safety concerns.
Greater Dog Architects
Called the Summit, the 1.5 million square foot complex is considered North America's first vertical Convention Center. It includes a staggering 573 770 square feet of event space, a 58 000 square foot column-free and divisible ballroom, 348 450 square feet of exhibit space, a 140 700 square foot lobby space, and a 14 000 square foot Garden terrace. The conven... Mehr
Nachrichten • Nachrichten • 7 Dez. 2022
Renovated Hines Seattle Headquarters sets a new paradigm for low-carbon and circular design
Recently completed by LMN Architects, the renovated Hines Seattle Headquarters sets a new paradigm for low carbon and circular design through meticulous carbon accounting and an inventive approach to the reuse of materials. Located on the 8th floor of Seattle’s historic Norton Building, the completed project achieved an estimated 65% carbon reduction compared to a typical remodel of an empty shell. 43% of this reduction comes from the salvage or reuse of existing materials—the remainder of the savings comes from the specification of low-carbon options.
Benjamin Benschneider
Collaborating with a broader team of local fabricators, vendors, contractors, and clients, the architects carefully searched for repurposed materia... Mehr



