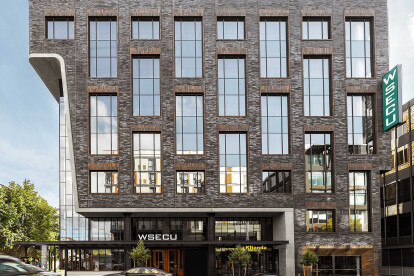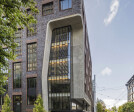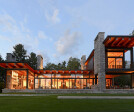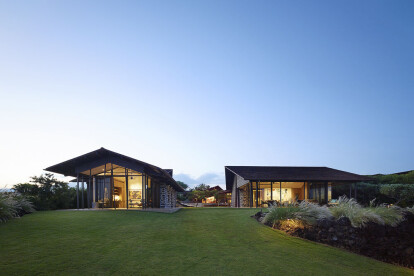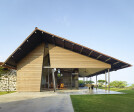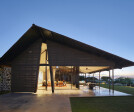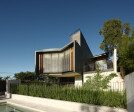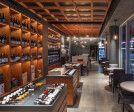Mahogany
An overview of projects, products and exclusive articles about mahogany
Projekt • By Cox Architecture • Büros
Christchurch Justice and Emergency Services Precin
Projekt • By Margherita Falocco • Privathäuser
Private Residence Cz
Projekt • By SkB Architects • Einzelne Gebäude
WSECU Plaza
Projekt • By CLB Architects • Privathäuser
Lone Pine
Projekt • By Marcus Gleysteen Architects • Privathäuser
Lake Point House
Projekt • By NUNZIO GABRIELE SCIVERES • Privathäuser
CASA GAS
Projekt • By Correa Granados Architects • Geschäfte
CANALI Kuala Lumpur boutique
Projekt • By Rowland+Broughton Architecture and Urban Design • Geschäfte
Victorian Square
Projekt • By Walker Warner • Privathäuser
Makani Eka
Projekt • By KIRK - Richard Kirk Architect • Privathäuser
Rosalie House
Projekt • By Luciano Gerbilsky Arquitectos • Privathäuser
River House
Projekt • By Holst Architecture • Geschäfte
Pullman Wine Bar
Projekt • By Peterson Rich Office • Privathäuser
Prismatic Bay Townhouse
Projekt • By SDH Studio Architecture + Design • Privathäuser
Pinecrest Residence
Projekt • By Wilson Associates • Nachtclubs










