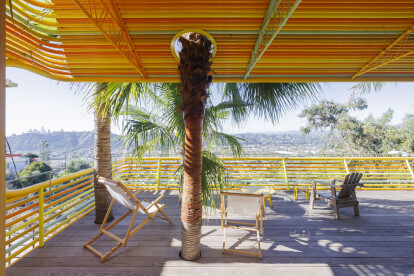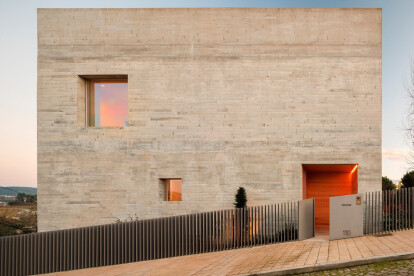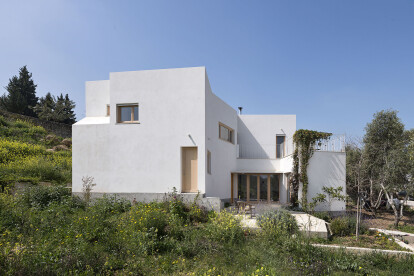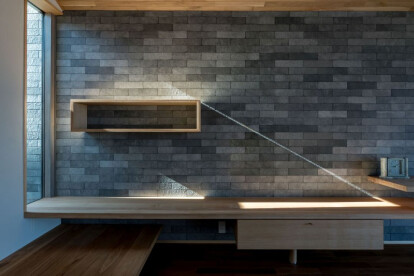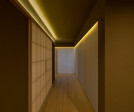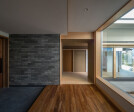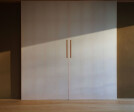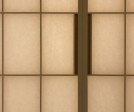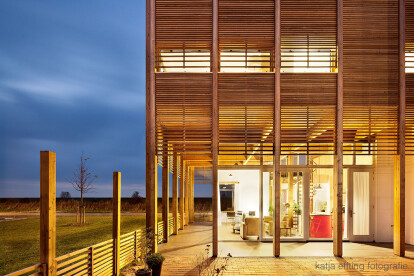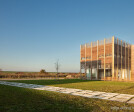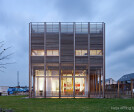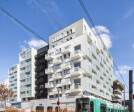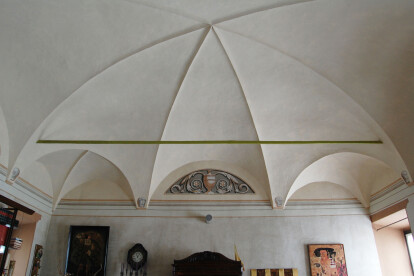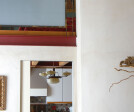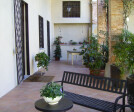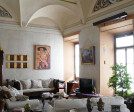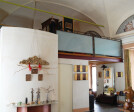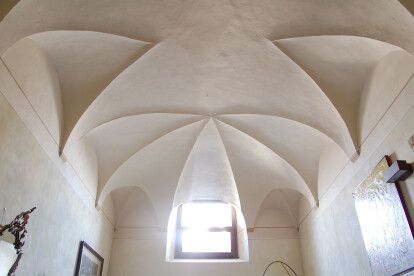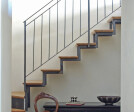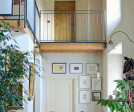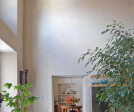Private housing
An overview of projects, products and exclusive articles about private housing
Nachrichten • Nachrichten • 4 Apr. 2024
Archello houses of the month - March 2024
Nachrichten • Nachrichten • 29 Feb. 2024
Archello houses of the month - February 2024
Projekt • By Archinauten • Gehäuse
Hang Haus
Projekt • By ANA DESIGN STUDIO PVT LTD • Wohnungen
The Overlook Housing
Projekt • By Bureau Brisson Architectes • Gehäuse
Transformation lourde d’une villa années 1970
Projekt • By Doron Sheinman Architects • Gehäuse
SHN Residence
Projekt • By Pomeroy Studio • Gehäuse
B House
Projekt • By EQUIP Inc. • Gehäuse
house in hokurinsen
Projekt • By AshariArchitects • Gehäuse
Qasr dasht Villa
Projekt • By Mirck Architecture • Wohnlandschaft
Daylighthouse 2
Projekt • By Gaetan Le Penhuel & Associés, Architectes • Geschäfte
180 Housing units in Asnières
Projekt • By ARCHITETTURA ed INTORNI • Erbschaften
Monastero di Lambrugo - phase I
Projekt • By ARCHITETTURA ed INTORNI • Erbschaften
Monastero di Lambrugo - phase II
Projekt • By Fraser Brown MacKenna Architects • Masterpläne
Gascoigne West
Projekt • By Atelier PRO architekten • Privathäuser
