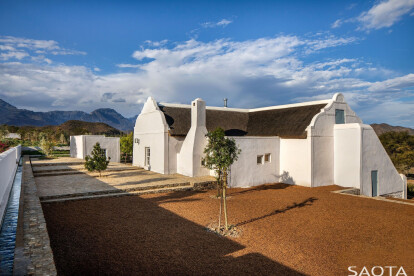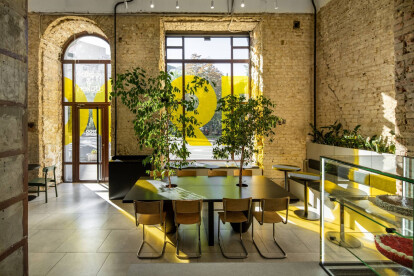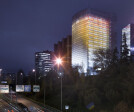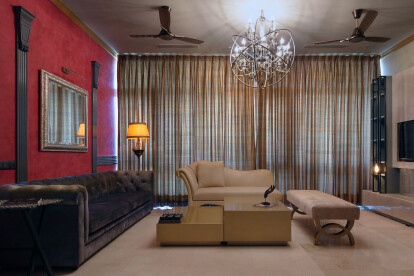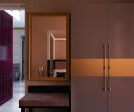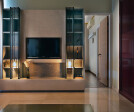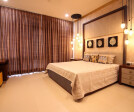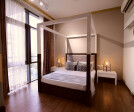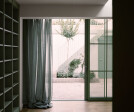Refurbishment
An overview of projects, products and exclusive articles about refurbishment
Nachrichten • Nachrichten • 4 Feb. 2021
SAOTA renovates 19th century farm buildings by stripping away earlier refurbishments
Nachrichten • Nachrichten • 20 Jan. 2021
1900 Coffee brings life back to a historic Kyiv building
Projekt • By Belsize Architects • Privathäuser
Harmood Street
Projekt • By ThirdWay Architecture • Büros
Settles Street
Projekt • By Salvà Ortín Arquitectes • Privathäuser
TX House
Projekt • By Trellik Design Studio • Privathäuser
A E illustrator's listed townhouse
Projekt • By Krafna • Privathäuser
Chã House
Projekt • By FMJPC Architecture and Design • Restaurants
Marco Restaurant
TORRE 30. MADRID
Projekt • By AZO. Sequeira Arquitectos Associados Lda • Wohnungen
Apartment in São Vitor
Projekt • By Envisage • Wohnungen
Rose Chalet
Projekt • By Giovanni Mecozzi Architetti • Privathäuser
Mirella
Pioneer Point
Projekt • By SHROFFLEóN • Städtische Grünflächen
KHAR GYMKHANA
Projekt • By Fraher & Findlay • Privathäuser
