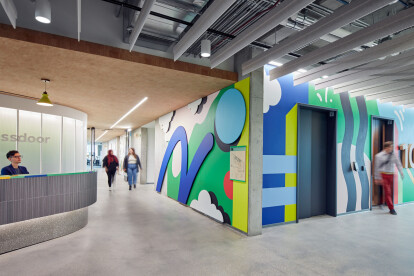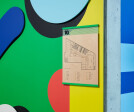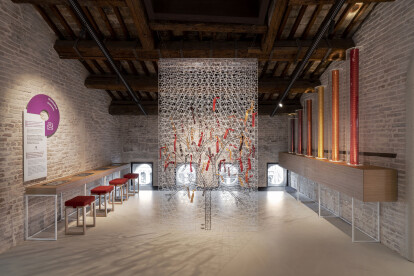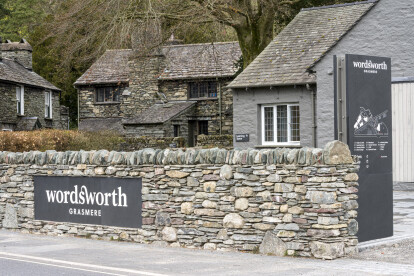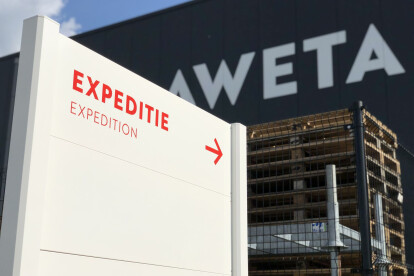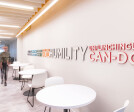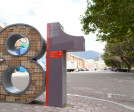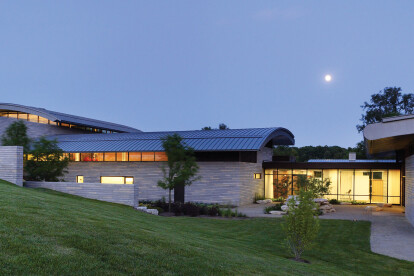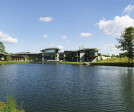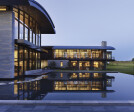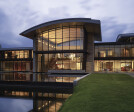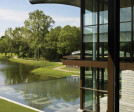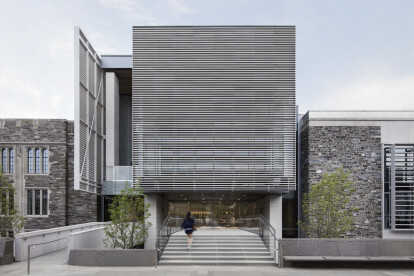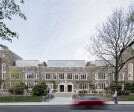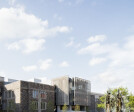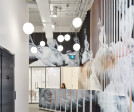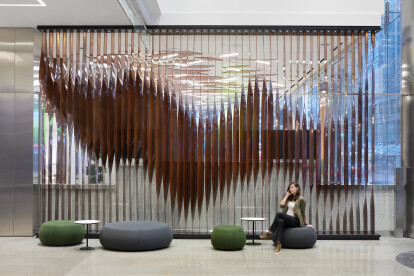Signage + Wayfinding
An overview of projects, products and exclusive articles about Signage + Wayfinding
Projekt • By Valerio Dewalt Train • Büros
Glassdoor Chicago
Nachrichten • Nachrichten • 21 Dez. 2022
Migliore + Servetto designs the headquarters of the Human Safety Net in Piazza San Marco, Venice
Projekt • By Nissen Richards Studio • Museen
The Museum at Wordsworth Grasmere
Produkt • By Blomsma Velpa Sign • Wayfinding
Wayfinding
Projekt • By Spark Chicago • Büros
Evolent Health
Projekt • By Spark Chicago • Büros
Feeding America
Projekt • By Futago • Ausstellungszentren
Battery Point Sculpture Trail
Projekt • By SKOLNICK Architecture + Design Partnership • Masterpläne
Aileron
Projekt • By KPMB Architects • Universitäten
Julis Romo Rabinowitz Building / Louis A. Simpson
Projekt • By KPMB Architects • Primarschulen
The Brearley School
Projekt • By Batay-Csorba Architects • Workshops
Goh Ballet Bayview Village
Projekt • By Hariri Pontarini Architects • Konzertsäle
ROM Welcome Project
Projekt • By KPMB Architects • Universitäten
Ronald O. Perelman Center for Political Science
Projekt • By Snøhetta • Bibliotheken
Calgary’s new Central Library
Projekt • By Eventscape Inc. • Büros
