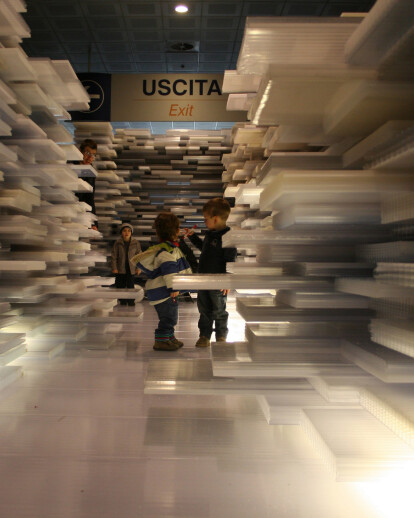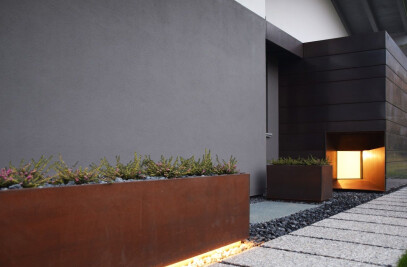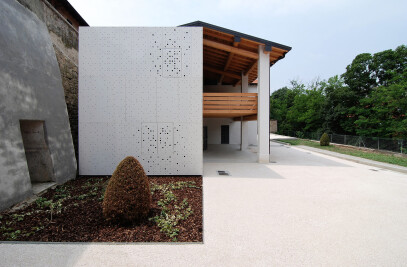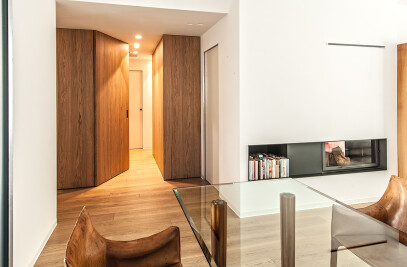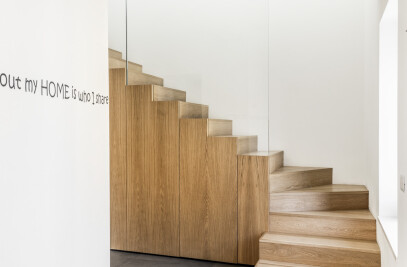The main assumption to design the pavilion of the Architects of Bergamo at the fair Edil 2013 was the prevalent use of alveolar polycarbonate panels produced by Rodeca Italy, sponsor of the intervention. From here came the idea to use a product to achieve a two-dimensional monolith translucent, from some points of view that is very stiff and smooth, while other is jagged and undefined. A volume in which you can enter, changing, evanescent, but at the same time very material, in fact, mono-material. From the constructive point of view the pavilion is achieved by overlaying polycarbonate panels resulting from production rejects united with common metal clasps. Each clip, with a label with the logos of sponsors indicated, can be extracted from the visitor becoming an advertising gadget.
More Projects by dep studio
Products Behind Projects
Product Spotlight
News

Introducing partner 10DEKA
When it comes to creating the perfect outdoor space, the right furniture can make all the difference... More

OMA completes adaptive reuse of former bakery in Detroit
International architecture and urbanism practice OMA has completed LANTERN, an adaptive reuse projec... More

AOR Architects completes Finland’s first three-story timber log public building
Helsinki-based AOR Architects has completed Monio High School and Cultural Center, the first three-s... More

Norm Architects designs cozy restaurant interior in ethereal “Salmon Eye”
Copenhagen-based multidisciplinary architecture and design studio Norm Architects has completed the... More

Yamaikarashi Nursery School, a 2023 Archello Awards winner, is designed to function like a village
As the countdown to the Archello Awards 2024 heats up, with submission deadlines just weeks... More

Light-filled Multisport Complex in Quebec features massive wooden roof structure
The new Saint-Georges Multisport Complex in Saint-Georges, Quebec, was designed by Quebec-based ABCP... More

25 best pendant lighting manufacturers
Pendant lights are suspended luminaires that offer a versatile illumination solution for various int... More

GROUP A presents design concept for 'Paris Proof Block'
Rotterdam-based architecture office GROUP A first launched its internal think tank, CARBONLAB, in 20... More
