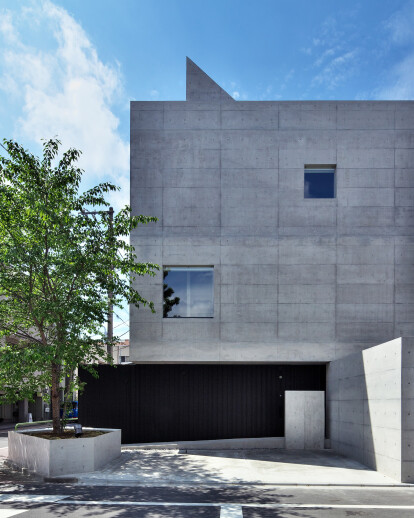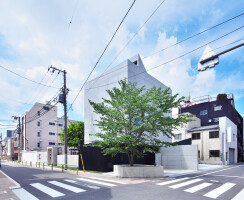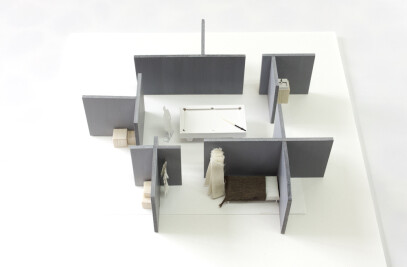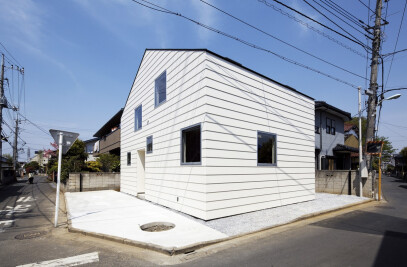Renewal plan of the temple, rebuilding of the temple since the Edo period. (plan including new reception hall and priest's quarters ) Main shrine was destroyed in the air raids of World War II, after the end of the war, it was rebuilt in the goods is insufficient. While this plan takes over the old temple main shrine, the temple to the region can contribute was aimed as a temple of a new era.
The site is located in the northeast corner. The north side of the site facing the schoolyard and children's park. Precinct was bad ventilated in often because of the extension has been building and trees. And it was in a state of lack of cleanliness of as a religious space. Main hall is kept to a refurbishment, the north side of the site became totally parking. Housing and office it was one of the building.
Housing and office clearly indicates that the different functions as a space. The outer wall of the office is a grilled cedar planking. It was set to evoke a plate fence that separates the parking lot and grounds. Residential interior becomes a separate space from the other temple space,It has been consideration as protect the family's privacy. Since reception hall is to provide the visitor a more relaxed atmosphere, It was arranged to be directed to the innermost site through the yard. Eaves of the reception hall are kept low, It lead the diffused light from the north in the precincts. At the same time the courtyard of Shirakawa sand was planned so as to reflect the light into the reception hall. Main shrine represents the figure of the time erected, clean air is full of the precincts.
It was reborn as a new space for prayer, and as a beloved landmark in the area. In the future, we hope to be loved as a symbol of the region familiar to the surrounding landscape over the years.
Main shrine (existing building, built in 1949) Central building of the main shrine cathedral. We were totally renovation, about the intense portion of the damage.
Reception hall (new building) This hall is the resting place of worshipers, it becomes cafeteria and banquet hall in memorial service "naorai". In addition to the conference, lectures and workshops, also held events (music, theater, storyteller, etc.) have been assumed. Also it is planned also as a temporary shelter in the event of a disaster. Priest's quarters (new building) First floor office, changing room and toilet, it is planned also as a temporary shelter in the event of a disaster. 2-3 floor is home of the priest.

































