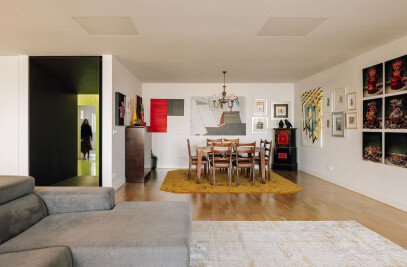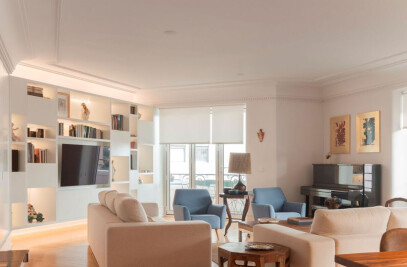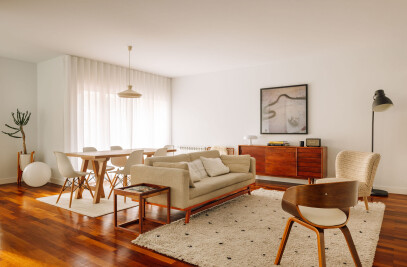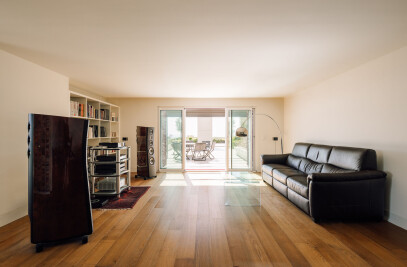The programme initially given to us proposed the conversion of the former headquarters of the Portuguese Television (RTP – Rádio Televisão Portuguesa) into a 5 star hotel, contemporary and innovative. The main concept of the project was to give back to the building itself the scale, the nobleness and the monumentality that had always characterized it. The existing building suggested a formal partition in three distinctive areas: basement, floors 0 and 1, and tower. Following this formal distinction, the distribution of the programme was accomplished in a natural way. The basement, with three floors below street level, is mainly used for parking. Technical areas as well as staff facilities can also be found in these levels.
On floors 0 and 1 that compose the public areas, we have the social and public areas of the hotel. All these different spaces are treated as independent volumes disposed on a uniform base allowing a fluid circulation between them. Inside these volumes is where the several areas inherent to the use of the hotel have been placed: 3 restaurants, one of them being exclusively dedicated to Japanese cuisine, bar, meeting and conference rooms, spa, hairdresser and beauty saloon, and the reading, playing and TV rooms.
The roofing of both these levels was used as a terrace, assorting a wide lounge, a bar and an open air swimming-pool. The supplementary area was powdered by small little boxes that work as skylights, allowing the entrance of natural light in numerous spaces of the 1st floor. The tower, with 12 floors, holds 264 bedrooms and 31 suites. In formal terms, the façade of the building didn’t suffer many changes. The concept imposed on the inside was pulled outside. The whole façade was covered with white marble stone, standardizing the surface. The well composed sequence of the stone and the glass was broken by the introduction of light boxes (in 4 shades of orange) randomly placed.
The 1st floor was clad with big silk-screened glass panels, assuring this way the needed porousness between interior and exterior. This coating was extended vertically through the staircases that serve the tower, allowing both a coherent and with resemblance connection between the distinctive but complementary parts of the building.

































