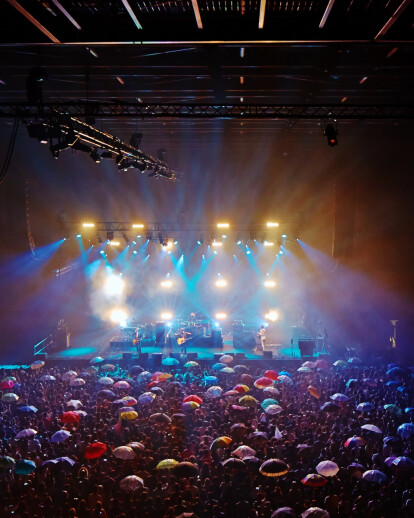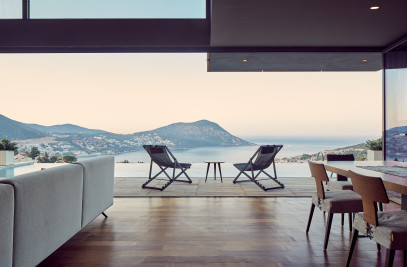Volkswagen Arena is located in Uniq Istanbul (Ayazağa Culture Center) and strives to become one of Europe's distinct entertainment facilities. Along with live concerts and world famous shows and dance performances, through its screen technology, it is also possible to create smaller venues that accommodate corporate and other special events. While the acoustic infrastructure of Volkswagen Arena provides superior sound quality, the fast "load in/load out" system allows for the easy execution of consecutive events. With a 286 ton load carrying capacity of the roof, the space allows for many different types of events and performances to take place. The total capacity of the space is 5800 people and is comprised of: 304 skybox seats, 822 premium seats, 1392 fixed tribune seats, 562 appendable tribune seats, 2160 seating at the entrance level and 3300 standing room only at the entrance level. Volkswagen Arena provides their clients with privileged services through their Skybox memberships and private entrances.
Volkswagen Arena is a 12.000 sqm. concert hall composed of both concrete and steel. While the general structure of the building is concrete, the loggias (theater boxes) found in the interior are composed of steel structures. The roof is carried by steel construction as well. Throughout the design process, great care was taken in order to take advantage of both the visual and structural characteristics of concrete. A visual unification has been achieved through the use of exposed concrete in the flooring, walls, and ceiling. It has been proposed that the surfaces of the exposed concrete walls, ceilings, and floors would be appropriate for the projection of visual effects and event advertisements. With this the visitors are welcomed by very entertaining lobby and drinking/dining areas before entering the main venue.
As the concert hall was being designed, the structural characteristics of concrete were used in order to strengthen the acoustic quality of the space. With the unified form of the concrete flooring, proper acoustic insulation was achieved. In addition to this, the precast details of the stands were also designed in order to provide for sound insulation. The space that was left at the back portion of these tribunes was designed to be used as a 'bass trap.' With the proper use of concrete, not only does the space provide high quality sound in the interior of the venue, but also optimum sound insulation so as not to disturb anyone in the spaces surrounding the main venue. The columns that are found in the entrance lobby are framed with LED lights. These frame contours are repeated creating a certain rhythm within the space and bringing the depth of the space to the forefront.
In order to maintain a general visual continuity in the space, the way finding texts and numbers are either in black or RAL 1028 yellow and on either exposed concrete or black surfaces. The same color arrangements are also used throughout the interior spaces in order to reinforce the visual unity of the space. The shiny black lacquered lockers found in the side foyers are arranged to stick out from the wall at varying distances, creating visual movement along the wall. The light maple elements found above the lockers adds a different rhythm to the space and also emphasizes the depth of the corridor. In the VIP lounge, the same light maple material is used in the flooring and is contrasted with black glass walls, an exposed concrete ceiling, and stainless steel seating.
1/24 As the concert hall was being designed, the structural characteristics of concrete were used in order to strengthen the acoustic quality of the space. With the unified form of the concrete flooring, proper acoustic insulation was achieved. In addition to this, the precast details of the stands were also designed in order to provide for sound insulation. The space that was left at the back portion of these tribunes was designed to be used as a 'bass trap.' With the proper use of concrete, not only does the space provide high quality sound in the interior of the venue, but also optimum sound insulation so as not to disturb anyone in the spaces surrounding the main venue. The columns that are found in the entrance lobby are framed with LED lights. These frame contours are repeated creating a certain rhythm within the space and bringing the depth of the space to the forefront.
venue cross-section 6/6 With at least 5000 guests coming to each performance, the flooring of the Volkswagen Arena has been designed to accommodate such a load. Through a special pouring method, the concrete flooring has been designed to withstand erosion and heavy use. The modern design and 21 exclusive dining and drinking spaces of Volkswagen Arena, create a unique atmosphere, thus adding to the entertainment experience.

































