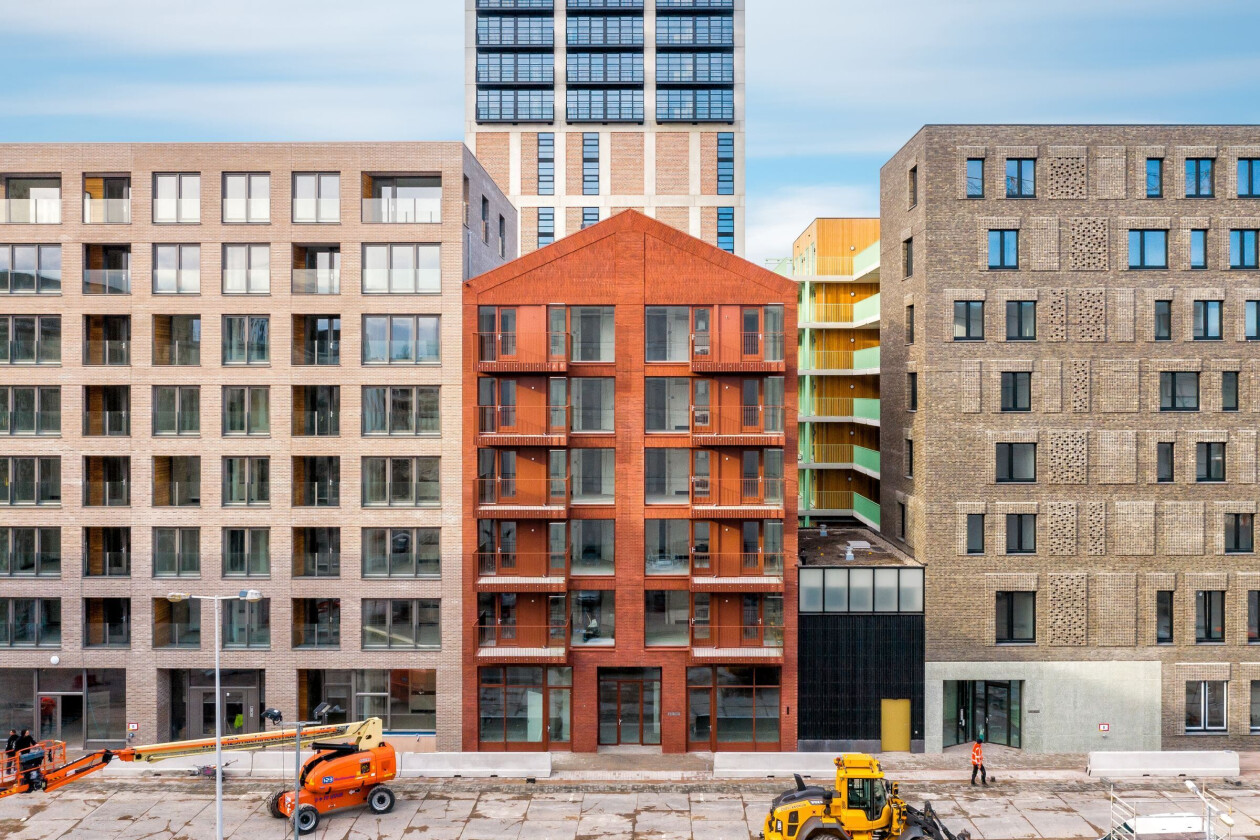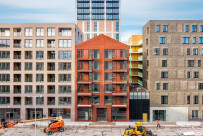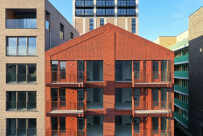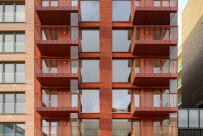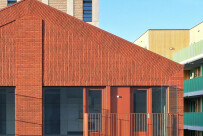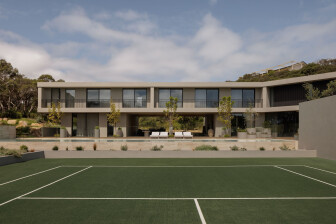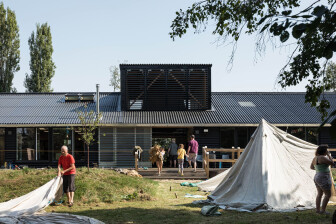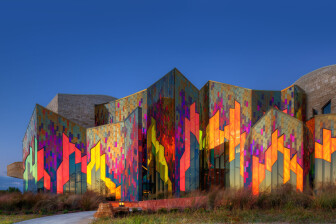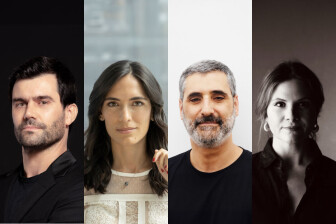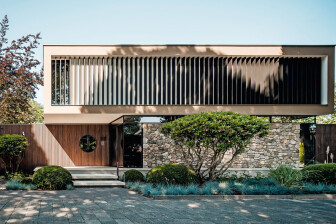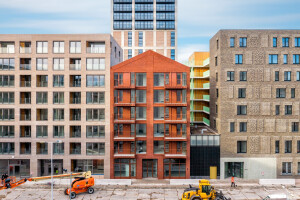Designed by Bureau Fraai, the Red Ruby residential building has been completed in East Amsterdam. Containing 21 middle-income rental apartments, the design is notable for its uniform red colour, archetypal shape, large windows and spacious balconies.

Situated on an island, the surrounding area has been known for the past four centuries as an industrial area where up until recent years heavy machinery and locomotives were produced in the still existing and iconic Van Gendthallen building. Due to increasing densification in Amsterdam, the area is currently being transformed into a mixed neighbourhood. As such, Bureau Fraai was commissioned by housing association Stadgenoot Development to design a residential building with middle-income rental apartments.

With its gable roof and completely red colour, red-grouted brickwork and window frames, fences and sheeting also in red, Red Ruby refers to the nearby Van Gendthallen, which itself features red-brown masonry and gable roofs.

Red Ruby consists of six floors the top five of which have four medium-sized apartments. The four apartments under the gable roof have extra floor height so that the residents can create extra living space by installing a mezzanine floor, for example. All the units feature an open layout.

There is another unit on the ground floor, plus the entrance hall. This space is designed as an internal alley that connects the street with the collective courtyard and the bicycle shed. In an interesting move, the bicycle shed is deliberately not hidden away in a basement but rather designed as an integral part of the building entrance with a prominent position on the street.
