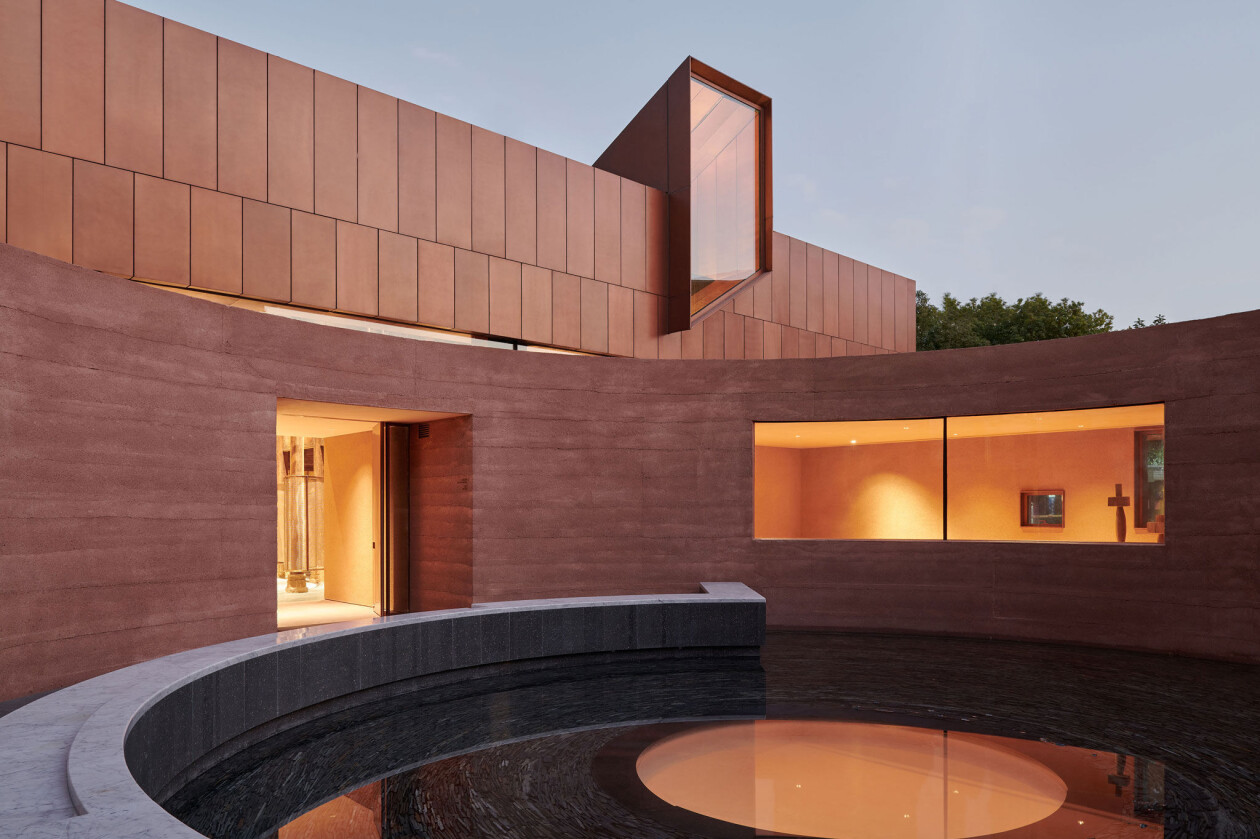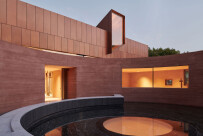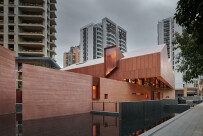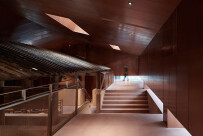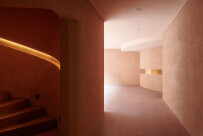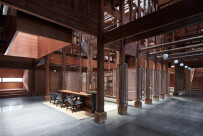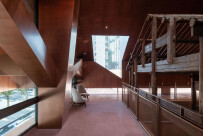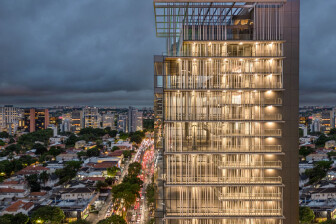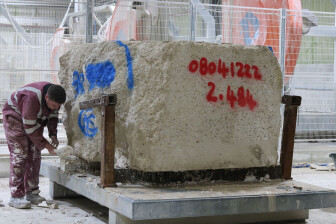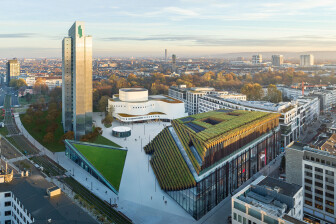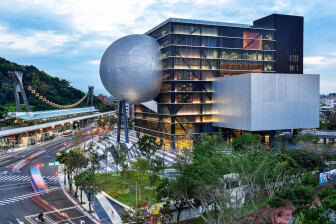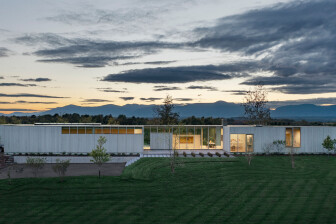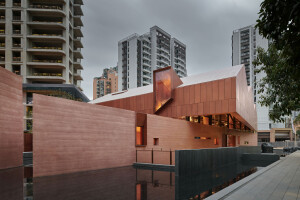In the southern Chinese city of Fuzhou, the Fuzhou Teahouse by Neri&Hu draws from the historical roots of the region by enshrining a timber structure from the Qing Dynasty (1644 - 1912) as an inhabitable centrepiece of the new building.

Surrounded by concrete apartment towers, the base of the enclosing building is made of rammed-earth, a construction method traditional to the region. The upper level is crowned with a copper-clad volume. Dark grey terrazzo paths meander around a reflecting pool at the entrance, leading to the double-height main hall.

Upon entering the grand hall, sky wells bring in natural light to the depth of the enclosure, illuminating the architectural artefact on display. Upon reaching the mezzanine the structural configuration of the building begins to reveal itself. The hovering metal roof is lifted 50cm off the solid base by copper-clad trusses to introduce a sliver of continuous illumination around the building periphery. Wrapping itself around the historical wooden structure, the mezzanine space allows visitors to appreciate the intricate carpentry details at eye level.

The basement level includes a secondary arrival lobby with a rotunda, sunken courtyard and tasting rooms. At the top of the rotunda, a carved oculus capped by glass is submerged beneath the pool in the courtyard above. This filters the sun through a thin film of water, creating a mesmerizing play of reflections.

Though ultimately intended as a teahouse, the Relic Shelter currently serves temporarily as a real-estate salesroom to leverage funds for a new public teahouse use.

