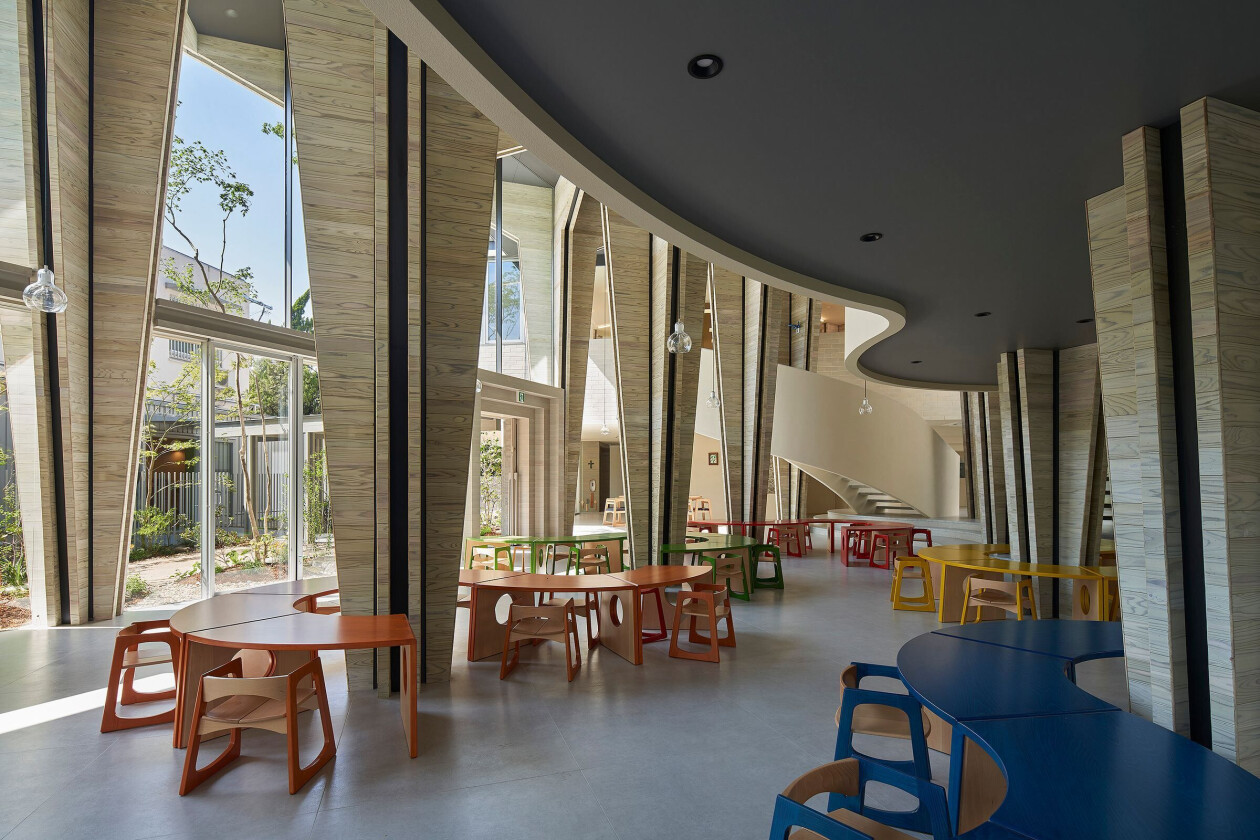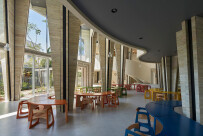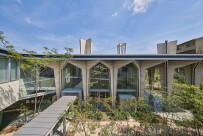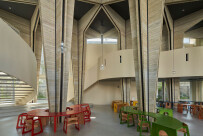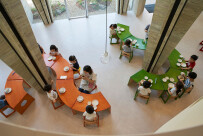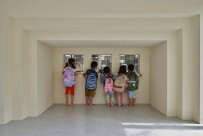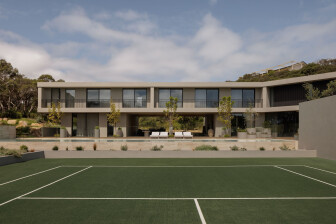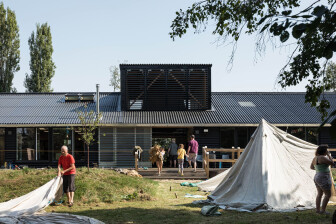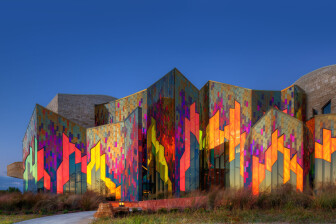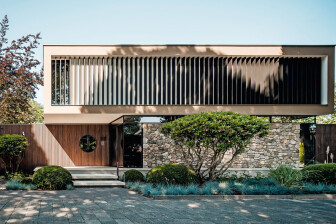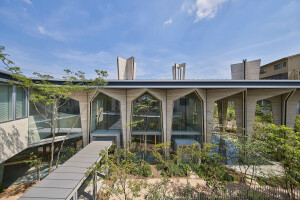Located in Fukuyama City, Japan, the Tsukushi Nursery School has undergone continual expansion and remodelling since 1978. Following the demolition of several houses north of the property, this latest expansion project was undertaken by UID Architects. The expansion includes a dining hall, two classrooms for 4 and 5-year-olds, and a lounge for staff to relax after work.

Situated in a tranquil landscape that includes old country roads, water channels, and farm properties, the nursery comprises a combination of older and newer buildings. After an increase in the number of toddlers attending the nursery, it became necessary to replace the outdated equipment in the old dining hall. This required not only required the design of a dining hall but also, as the architect explains, inspired an exploration of the essential features of eating space. Rather than a conventional cafeteria, UID’s design fosters an interactive environment where teachers, children, parents and neighbours can come together.

Details of the dining room design include cross-shaped beams and columns that widen towards the ceiling. Arranged in a grid layout at 3.5-meter intervals rotated 45 degrees, the horizontal and vertical members anchor the space and create a sense of physical distance. Furniture and landscape are employed to create a feeling of a gradual transition between the interior and the exterior forest-like environment.

Finally, as toddlers perceive the world differently than adults, the architect aimed to create unique spaces where toddlers can cultivate their imagination and curiosity.

