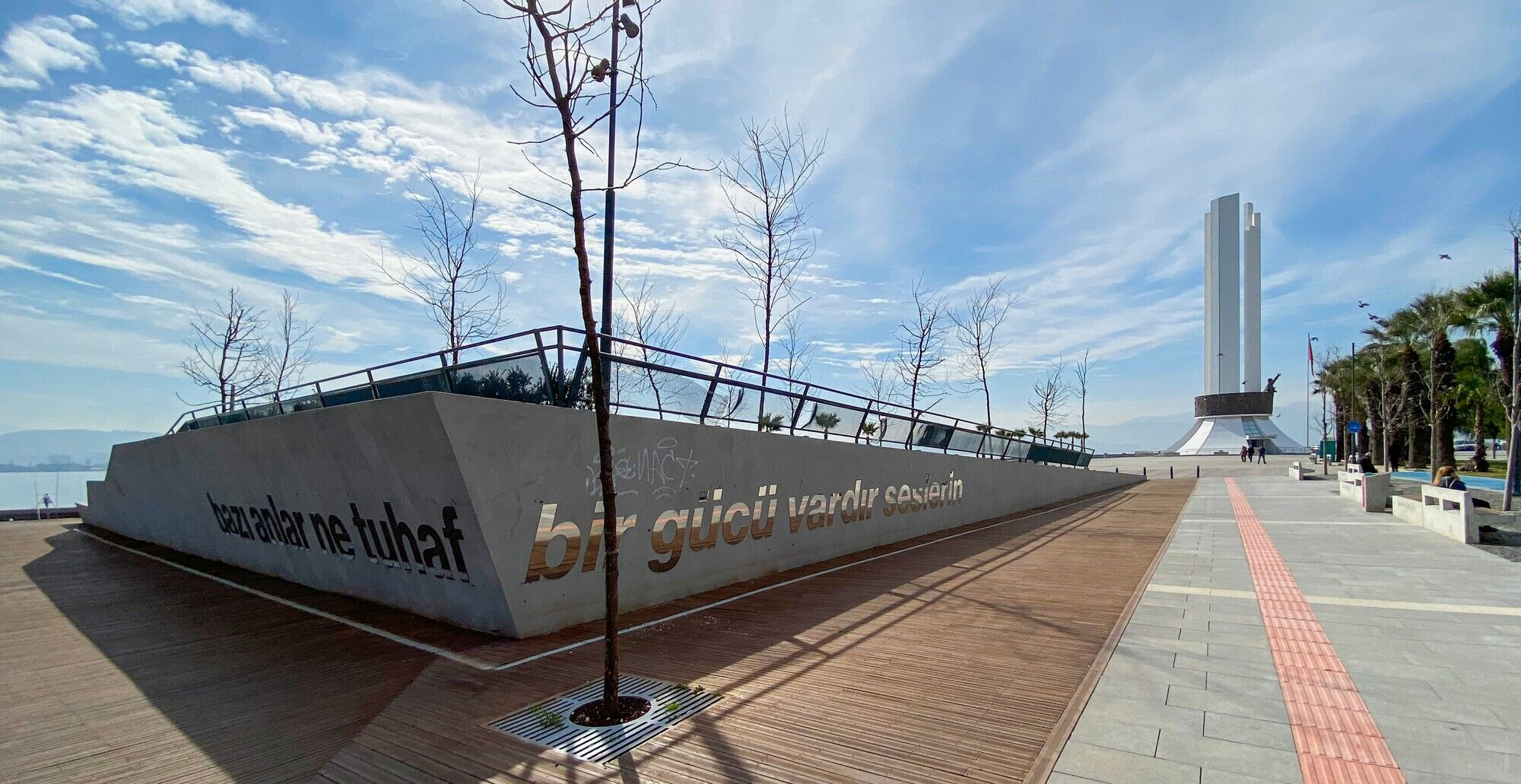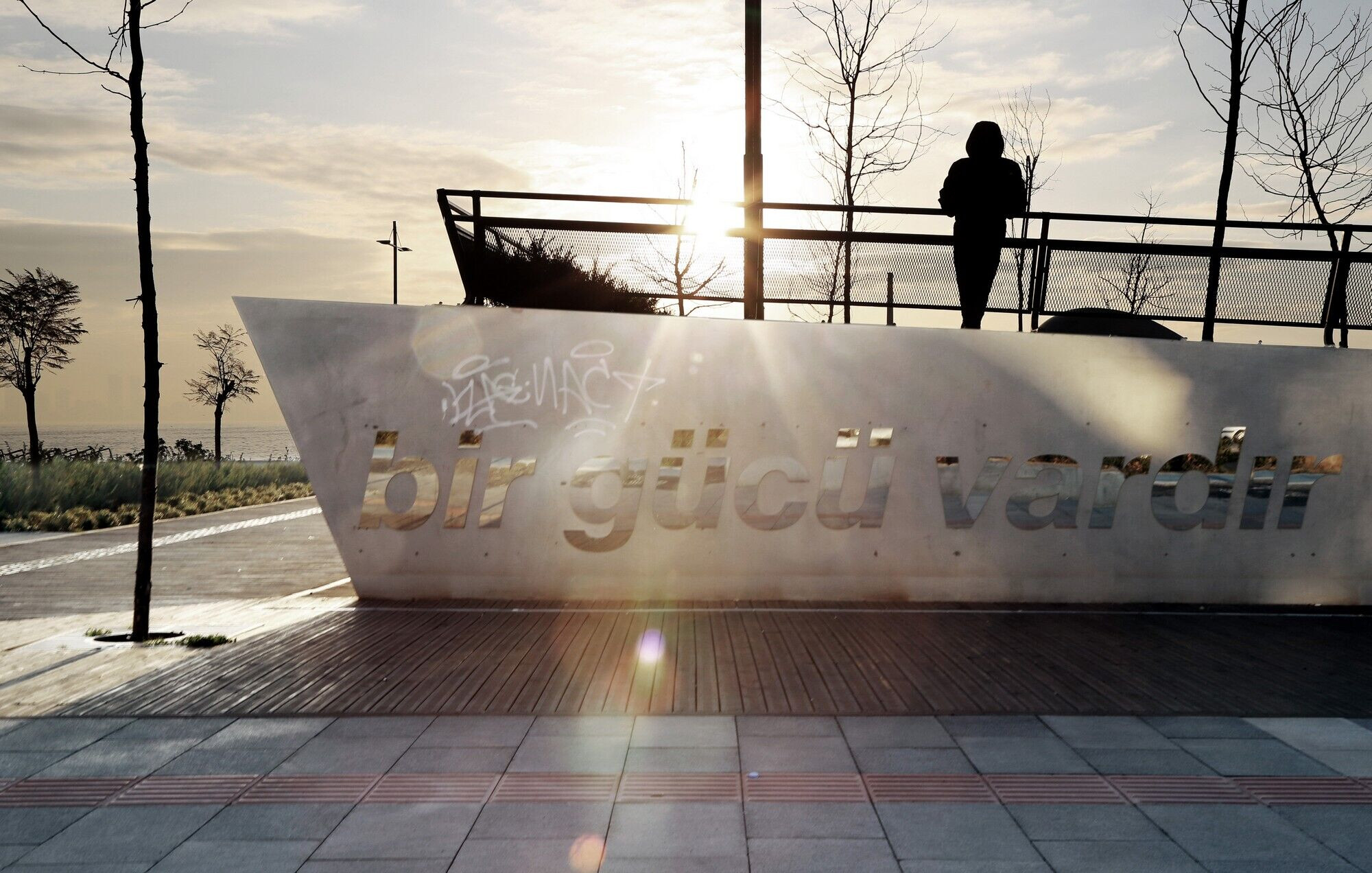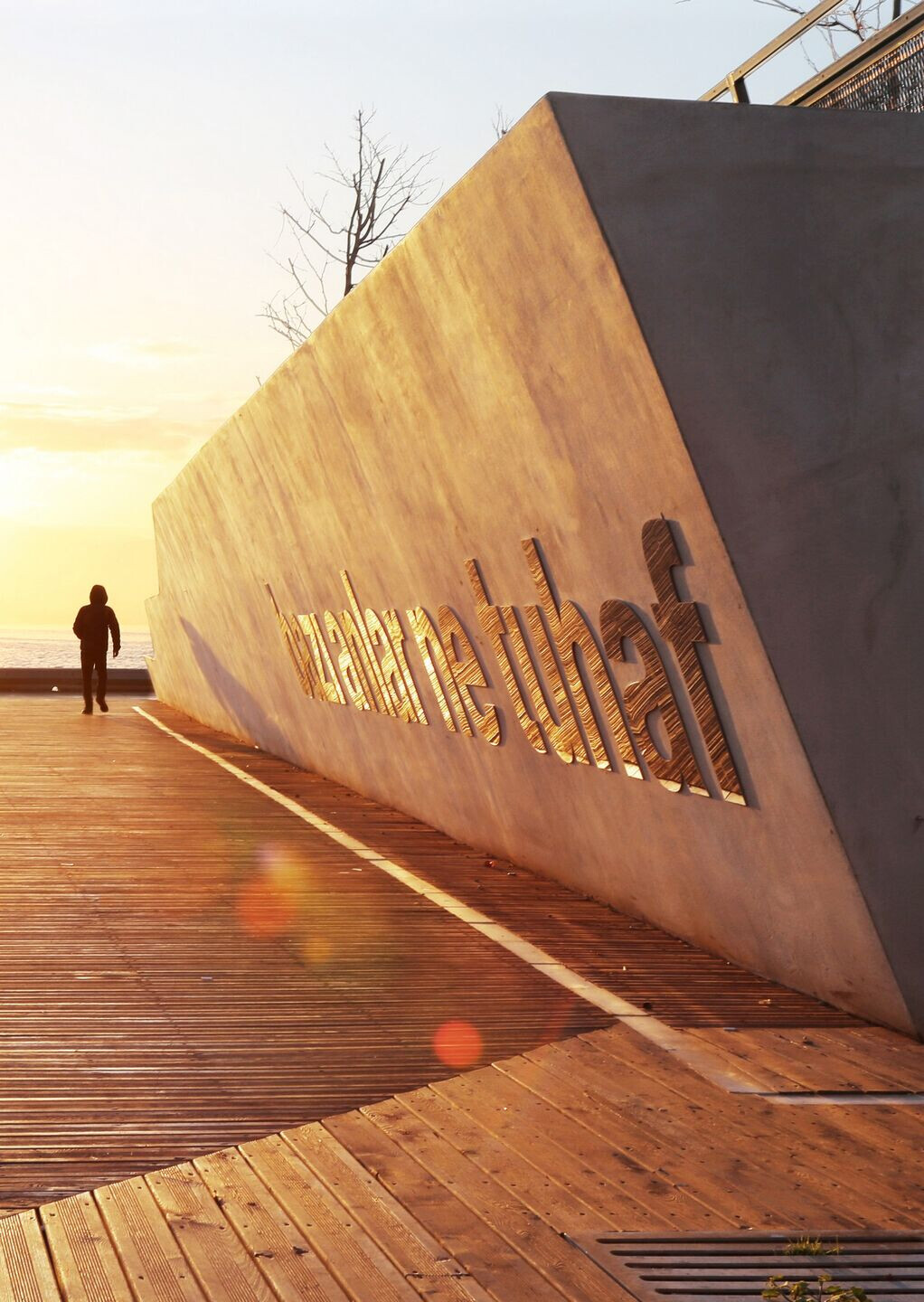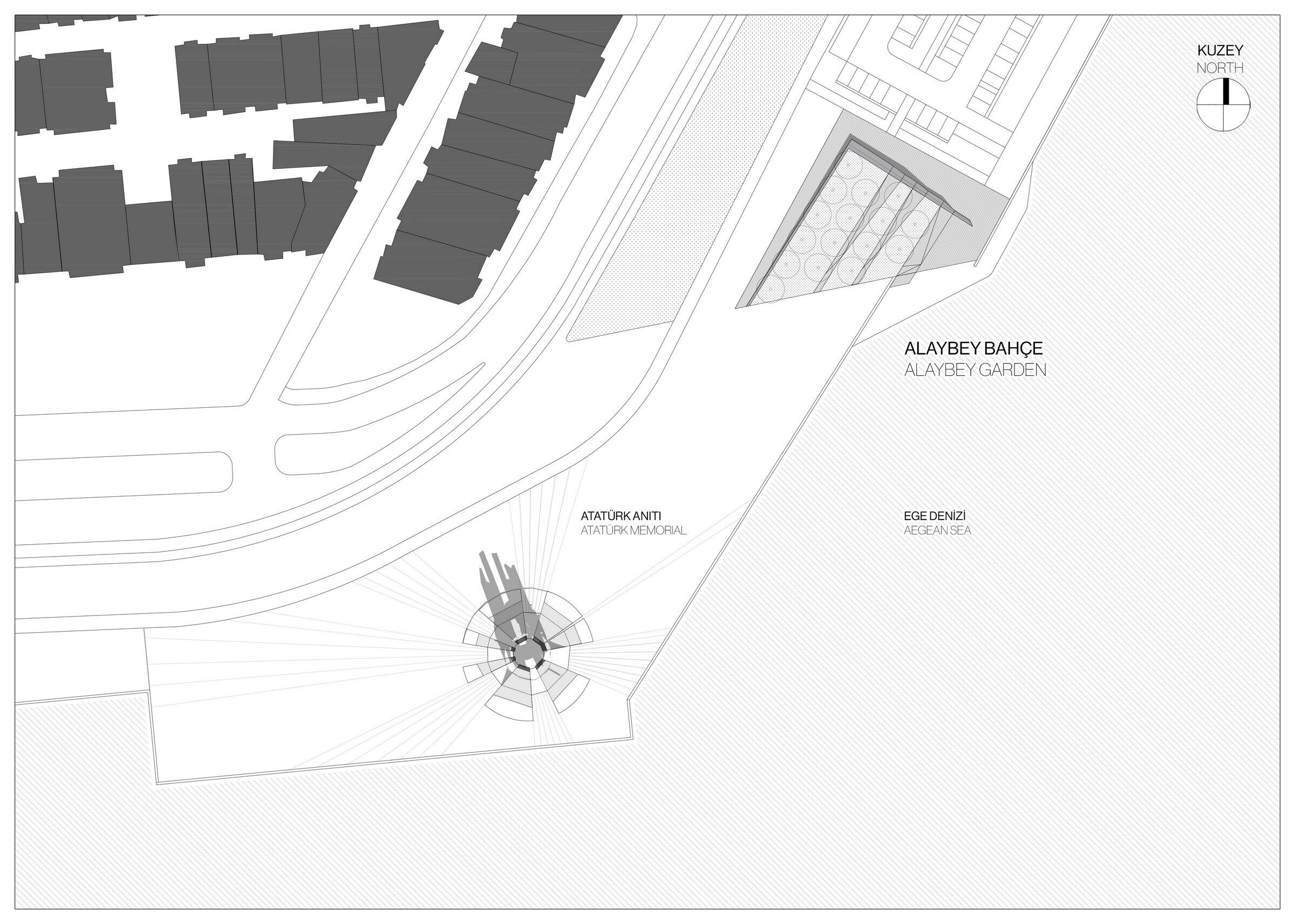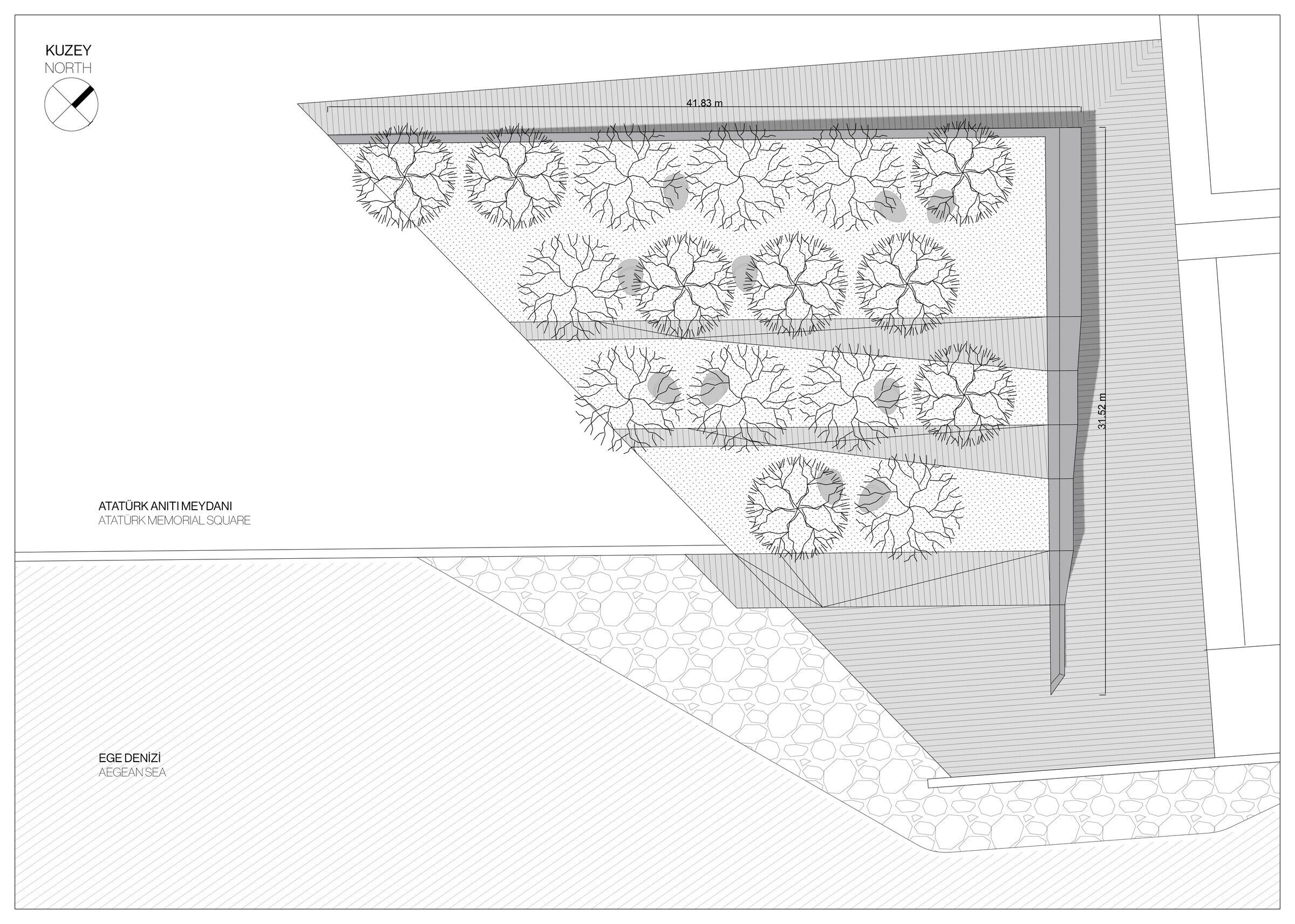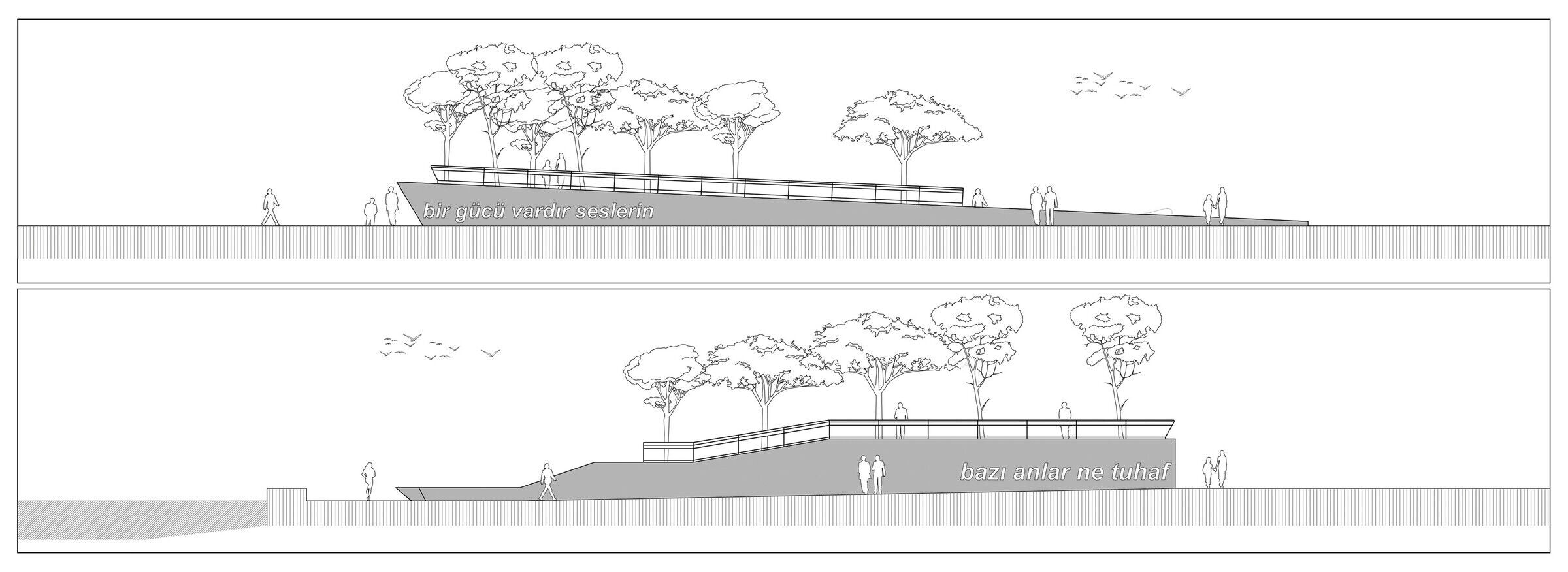Within the scope of the 'İzmirDeniz' project, which has been ongoing since its conception in 2011 by the ‘Coastal Design’ team under the Urban Design and Urban Aesthetics Branch Directorate of the Future Projects Department of the İzmir Metropolitan Municipality, Alaybey Garden, is a spatial intervention proposal whose concept was developed by Studio Evren Başbuğ. Neighboring the symbol of Karşıyaka, the Atatürk Memorial and the open area surrounding it, this new public space is at a special point that is considered the reception area of Karşıyaka due to its location along the coastline.
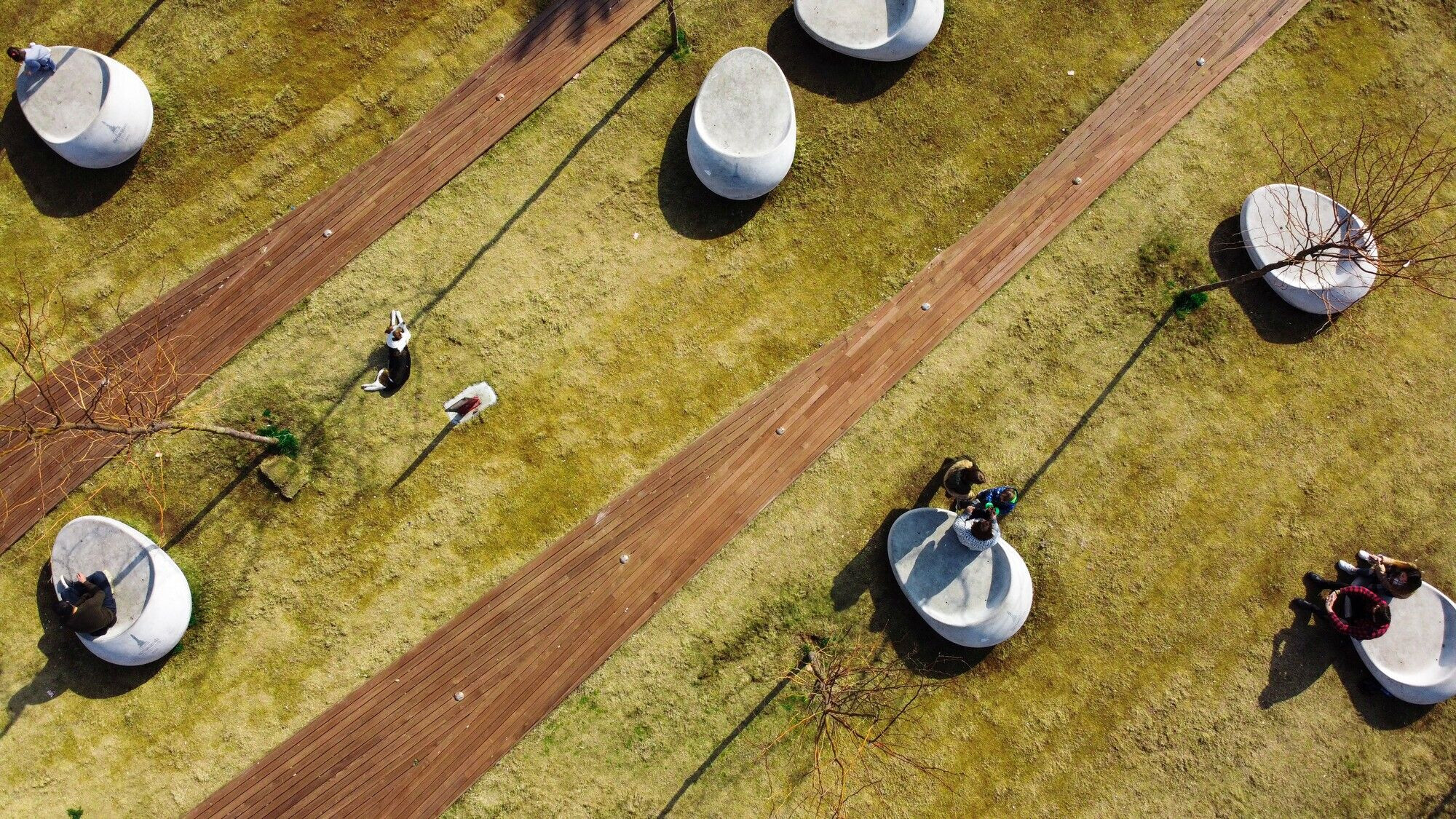
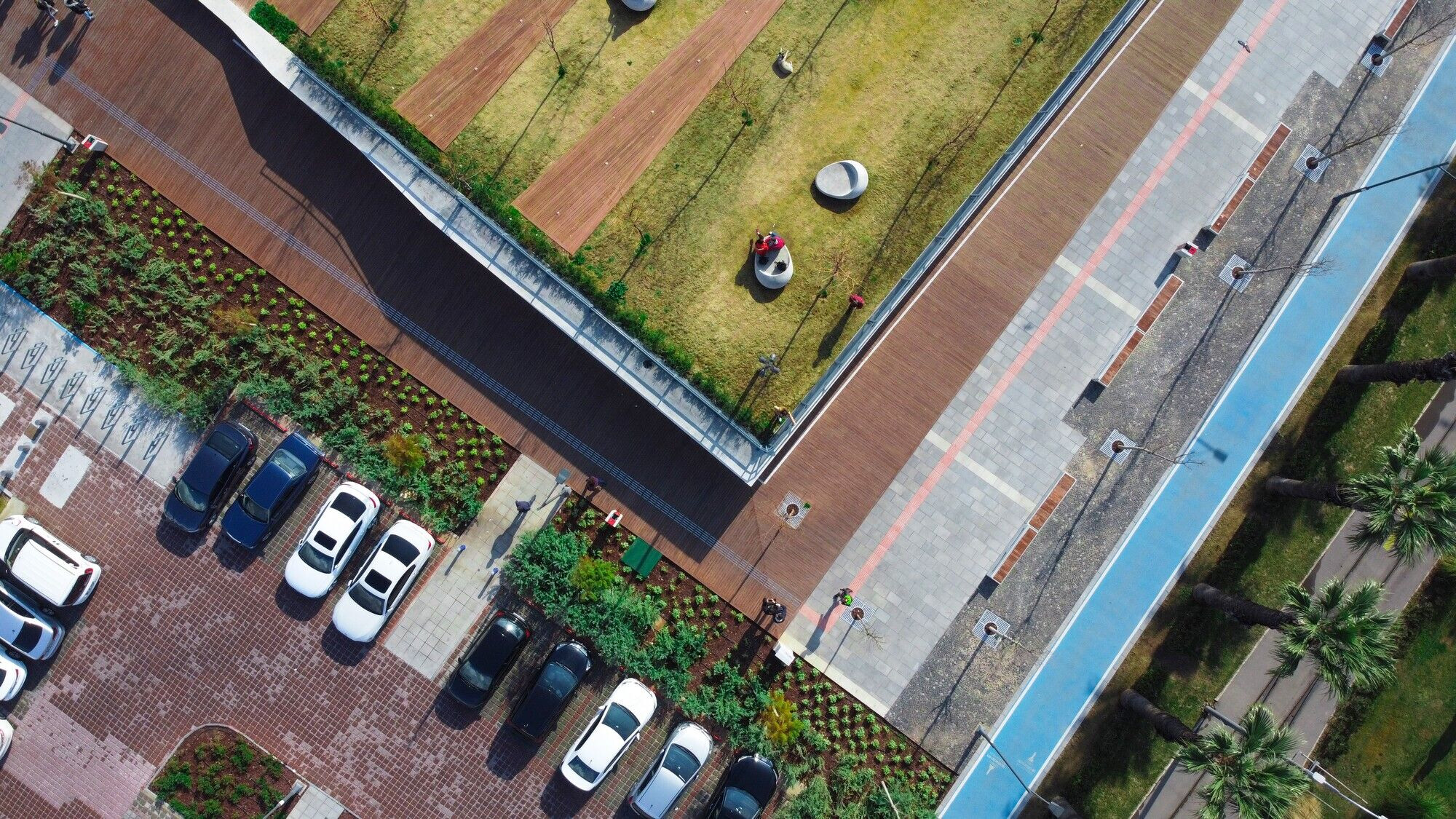
The intervention, which was executed on a relatively limited ground area of approximately 1.400 m2, is considered to be a special focal point within the scope of the approximately 1 km long coastline design between Alaybey Naval Shipyard and Karşıyaka Ferry Port. The site, which is currently used as a car park, has been raised in a triangular geometry offered by the coastal profile, creating an artificial slope in the south-west direction, toward the memorial and bay view.
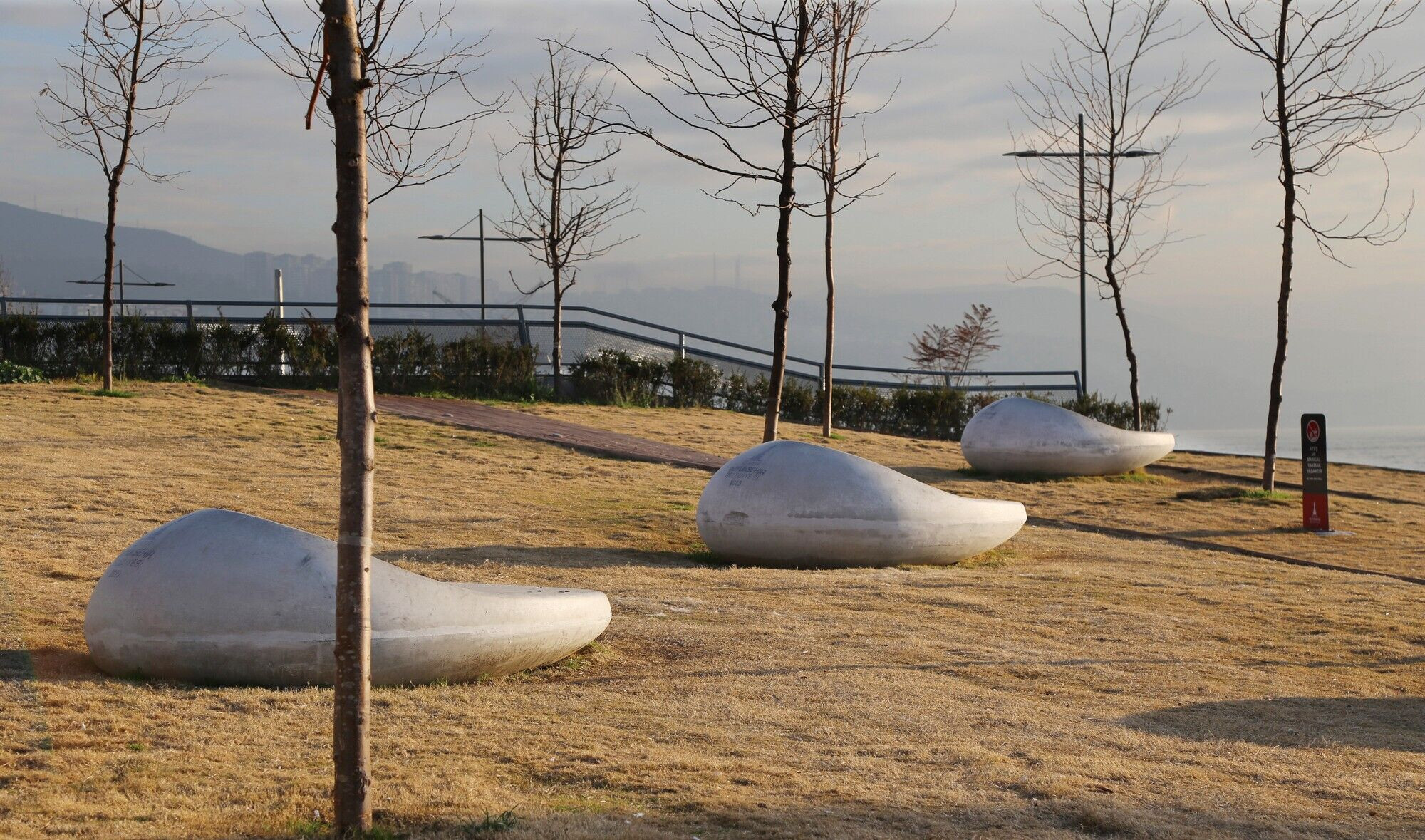
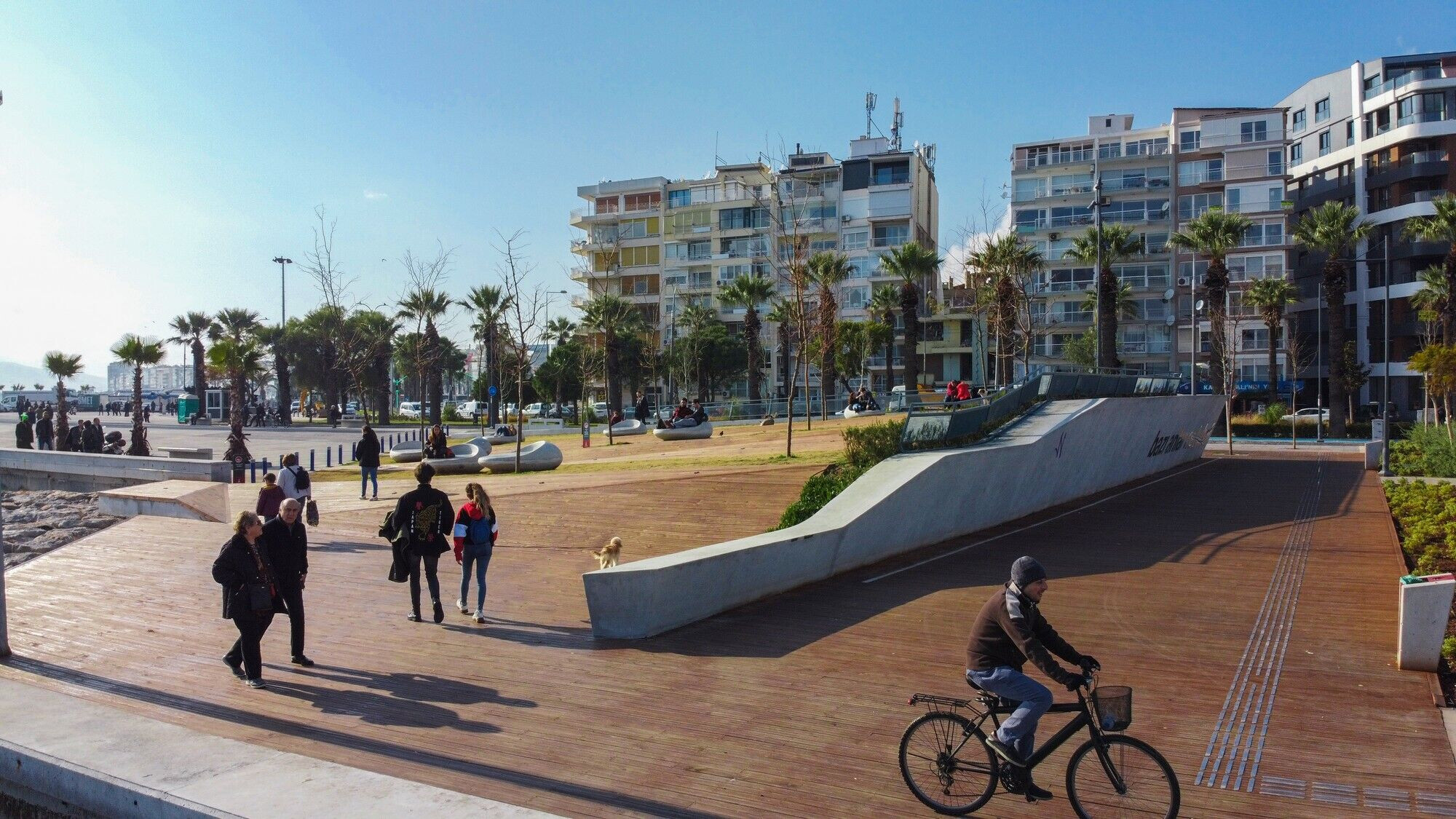
Along the rising corner, the soil is supported by two monumental retaining walls that merge together. In order to create a balanced open space setting, grass and natural wood covered surfaces were used together in a certain geometric order along the surface of the slope. With the specially designed precast concrete seating units and the planted honey locust trees on the slope, Alaybey Garden has been designed to define a new and welcoming everyday public space experience which supports and strengthens the neighbouring open space surrounding the memorial as well as balancing its formal / monumental character with a contrasting atmosphere.
