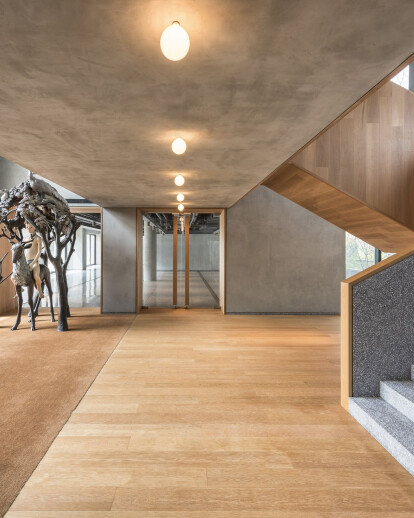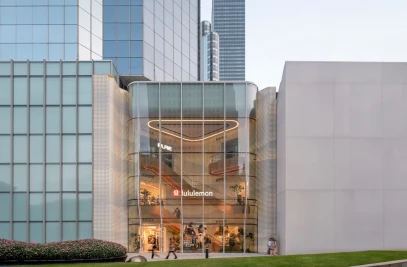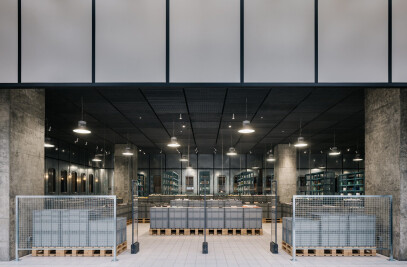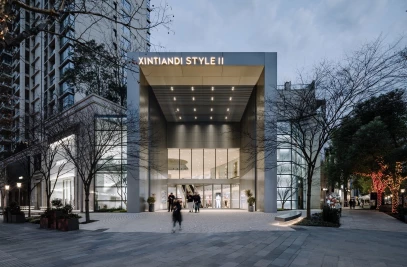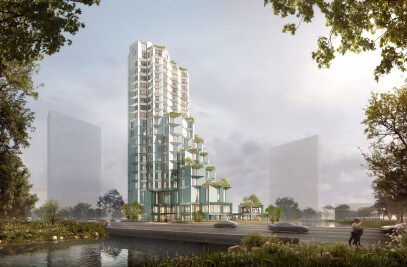This project is not just a school, but a thriving eco system where work and education flow with different stages of learning and life.
Housing a nursery, primary school, an adult education facility, and an investment company, B Campus aspires to be a learning center for all ages and stations of life. The investment firm driving the project sees personal progress as the key to a global progress.
OUR CONTRIBUTION
Our approach to the various programs was to seek unity of space throughout. A simple choice to let the grey concrete building narrate its own rhythm by treating the structure as it essentially is, set the tone for the rest of the project. Wooden portals, doors, and cabinets warmed the in fills and transitions of space. The high ceilings are left largely exposed, maximizing light and offering a sense of reflection and spaciousness.
A single central entrance allows access to both the work space and the different education areas.The work orientated building has all traditional fittings one might imagine in an investment office. What makes this one interesting is how it is sandwiches directly between a primary school and an adult education facility, so that it operates as the center, or heart, of the building. The design implication is the process of learning, being, and working are not so different from one another, nor designated by age.
The center of the workspace is an open and public auditorium named the Sky Room, taken from its strong vertical orientation towards a sky light. Flanked by two unassuming white walls that double as canvasses for the moving shadows from the skylight, and structurally defined by a wooden shell, the Sky Room is intended as a flexible space that encourages engagement between working and learning. Employees are active participants in the auditorium's events, and the design reflects the organic flow between learned and learner. The wooden wall opens to meeting spaces, break-out rooms, and even a bookstore behind the stage.
The Educational Facilities
Apart from a series of multi-functional education spaces, our focus has been on a series of specific spaces: the workshop, the chamber music hall, a round multi-function theatre, and a large library.
While the spaces are framed in the same cement based structure, single color fields were used to offer different energy. In L1, we created a workshop that straddles form and function: functional aesthetic of making; sturdy dements, hand made furniture and color to be a lively background to lots of making.
From L2 upwards the building has aterrazzo and wooden staircase that forms the backbone of this building.Leading to the chamber music auditorium. The wooden interior and the concrete domes has an acoustically motivated angulation and rhythm.
The library, created as a sequence of rooms formed by bookcases, becomes a place where study truly occurs between the books. The recessed light domes offer rhythm, focus and light to the space.
On first appearance, the library, and indeed the entire program, appears to be a formal arrangement, but it is through this formality that it gets its freedom. Each of the fabricated 'chambers' has a unique purpose and customized furniture. The design intuition hints at boundaries, but offers multiple ways and spaces for learning. The campus on a whole is an ideal, brought to life and supported by creative and practical architecture and design.
