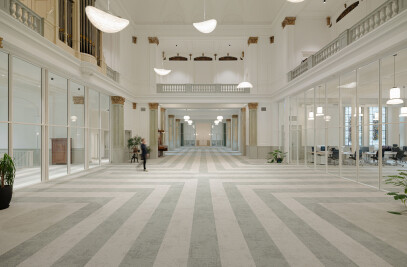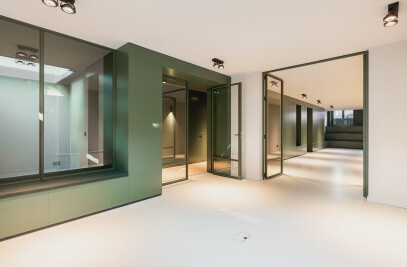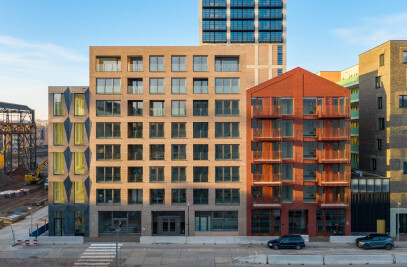Bureau Fraai has completely renovated a 50’s farmhouse and extended the existing old barn next to the house with a contemporary extension. With the design of this extension the architects realized a harmonic relation between the existing and the new.
The young family living in this farmhouse in the east of Holland had the wish to completely renovate the out-dated interior while also opening up the house to it’s beautiful surroundings. Bureau Fraai realized this by opening up the whole ground floor plan of the existing house and by adding a spacious extension creating a strong visual connection to the big garden. For the extension the architects decided to extent the current old barn next to the farmhouse. While the existing barn was built from bricks and ceramic roof tiles, the façade and roof of the extension are made of black pre-weathered titanium zinc with hidden aluminum window frames giving it a bold and modern feel.
The contrasting light interior with the wooden scissor frames, on the other hand refers to historical Dutch farm structures. By using this same wooden scissor frame as the window frame for the front windows all borders between the interior and exterior seem to disappear.

































