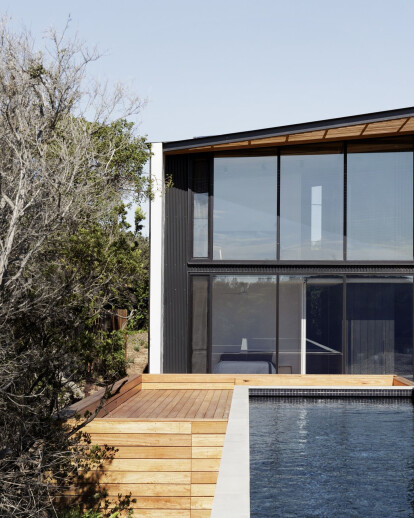A new home for a retiring couple, the project replaces a dilapidated cedar cabin on hardwood stilts which the family had owned for a number of years. The aspiration of the project was to provide both a primary residence for the client and a holiday home for their grown children and families which frequently visit. The dwelling provides a living environment protected from the prevailing weather while celebrating the visual aspects of the coastal landscape. View, shelter and the performance of the building became considerations that formed the architectural response. Space can be closed down or opened up depending on the demands of the family.
Nestled within swaths of Moonah within 100 meters from 13th Beach, experience of place is determined by severe coastal weather systems and visual beauty. Ideas of shelter and aspect became key components of the architectural response. The large roof and hard outer shell provides shelter from the wind and is assembled to control thermal performance of the internal environment. Materiality was considered to withstand the environment and provide low ongoing maintenance.
The project replaces a dilapidated cedar cabin on hardwood stilts which the clients had owned for a number of years. The aspiration of the project was to provide both a primary residence for the client and a holiday home for their grown children and families which frequently visit. The dwelling was conceived to adapt specifi cally to these fluctuations by considering the spatial arrangements in terms of primary and secondary use. Space can be closed down or opened up depending on the demand of the growing family.
Located within close proximity to Bass Strait and the Barwon River Mouth the site is nestled within swaths of Moonah and tea tree. Experience of place is determined by extreme costal weather patterns and horizontal aspect. The project responds to this environment by staggering building mass diagonally across the site, providing protection from prevailing south west weather systems. This staggered arrangement provides moments of intimate captured view out towards sand dunes to the south and south west. Views to the north are enlarged and expansive, looking out on to the protected landscape zone and drawing in the warmth from the sun. External living spaces are organised to the leeward side making use of the shelter provided by the building massing.
The dwelling is clad in robust corrugated aluminium, dark grey in colour, providing a backdrop to the vivid green of the Moonah, Boobialla and dune scrub. The use of corrugation reflects the workman-like quality of the exterior. The reverberation of sound and light from the cladding creates a clear delineation between outside and inside environments. The internal environment, in contrast, is wrapped predominantly in timber. Timber is stained depending on orientation. Light stained timber is used on the floor and ceiling to accentuate the horizontal quality of the site. Dark stained shiplap timber is employed to vertical surfaces to provide depth and contrast to the external view. Internal blockwork walls are utilized to stabilize the internal environmental temperature. Light grey satin render has been applied to the blockwork to bounce light deeper into the space. In this project, view and ventilation are separated. Solid ventilation panels are organised throughout the dwelling to enable cross flow ventilation that can be controlled from space to space, leaving view and aspect clear of obstruction.
The project organises living spaces to the north and services spaces to south. Windows and eaves have been located and sized to allow for solar penetration during winter and protection from the higher summer sun. The building massing provides an external living environment protected from prevailing weather systems. External reverse block veneer walls with ventilation cavity stabilize the internal environment. Ventilation panels are arranged throughout the dwelling to optimize cross flow ventilation. The building form and spacing between load bearing walls is considered to maximize use of sustainable timber structural members.
The oversized roof allows for catchment of water used for irrigation, pool and house. A grey water septic system is employed to reticulate lawn and drought intolerant vegetation. The design includes Photovoltaic PV, a ground source heat pump and a solar hot water system. The use of these result in a house with very little load requirement from the grid. The system has been designed to incorporate electrical battery storage in the future.
The new landscape works restore indigenous vegetation. Additional Boobialla and Moonah planted to seamlessly blend the edge of the building in with the broader site vegetation. The disturbed soil has been sculptured in undulating forms to reflect pre-existing conditions. A raised pool extends out from the dwelling into the tea tree and Moonah.





























