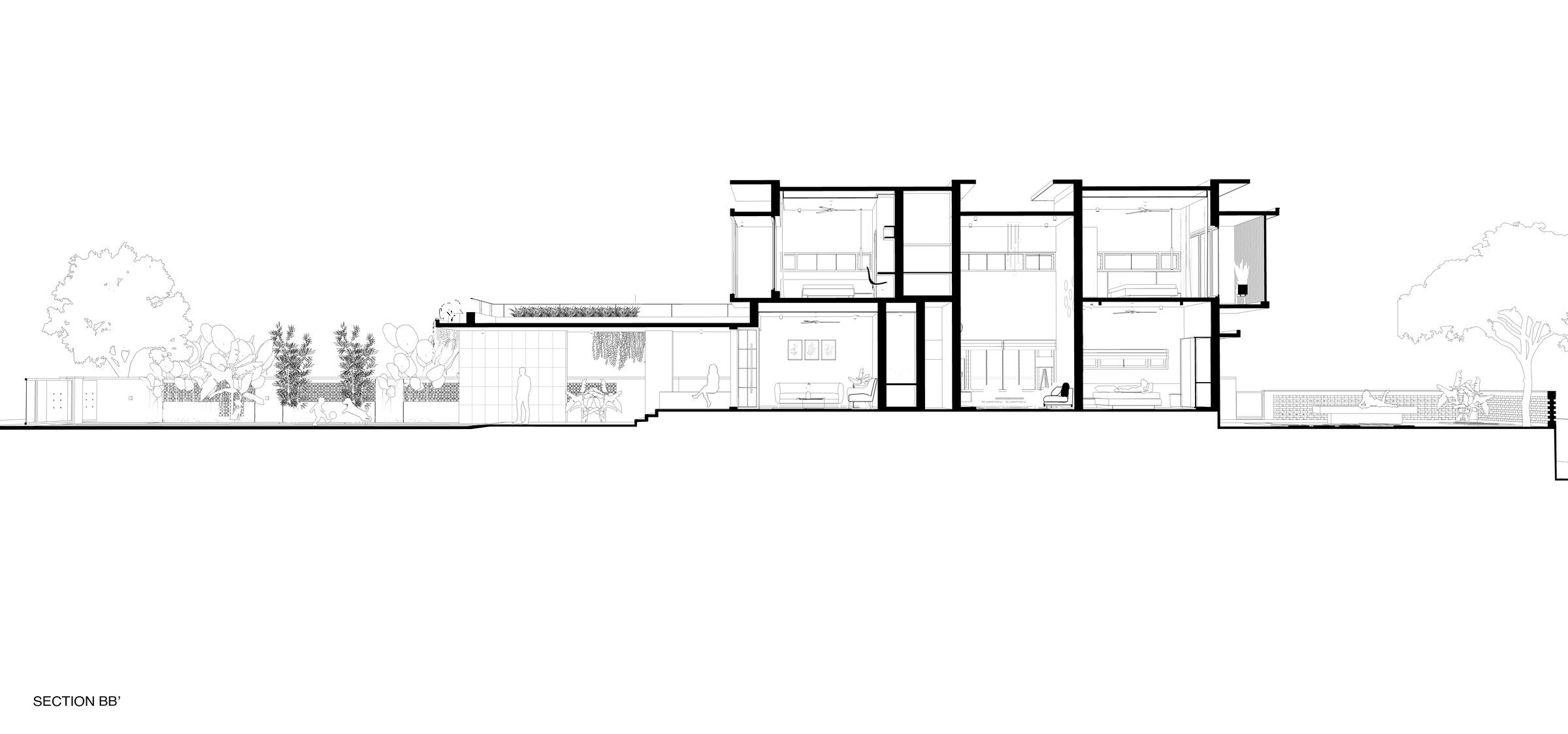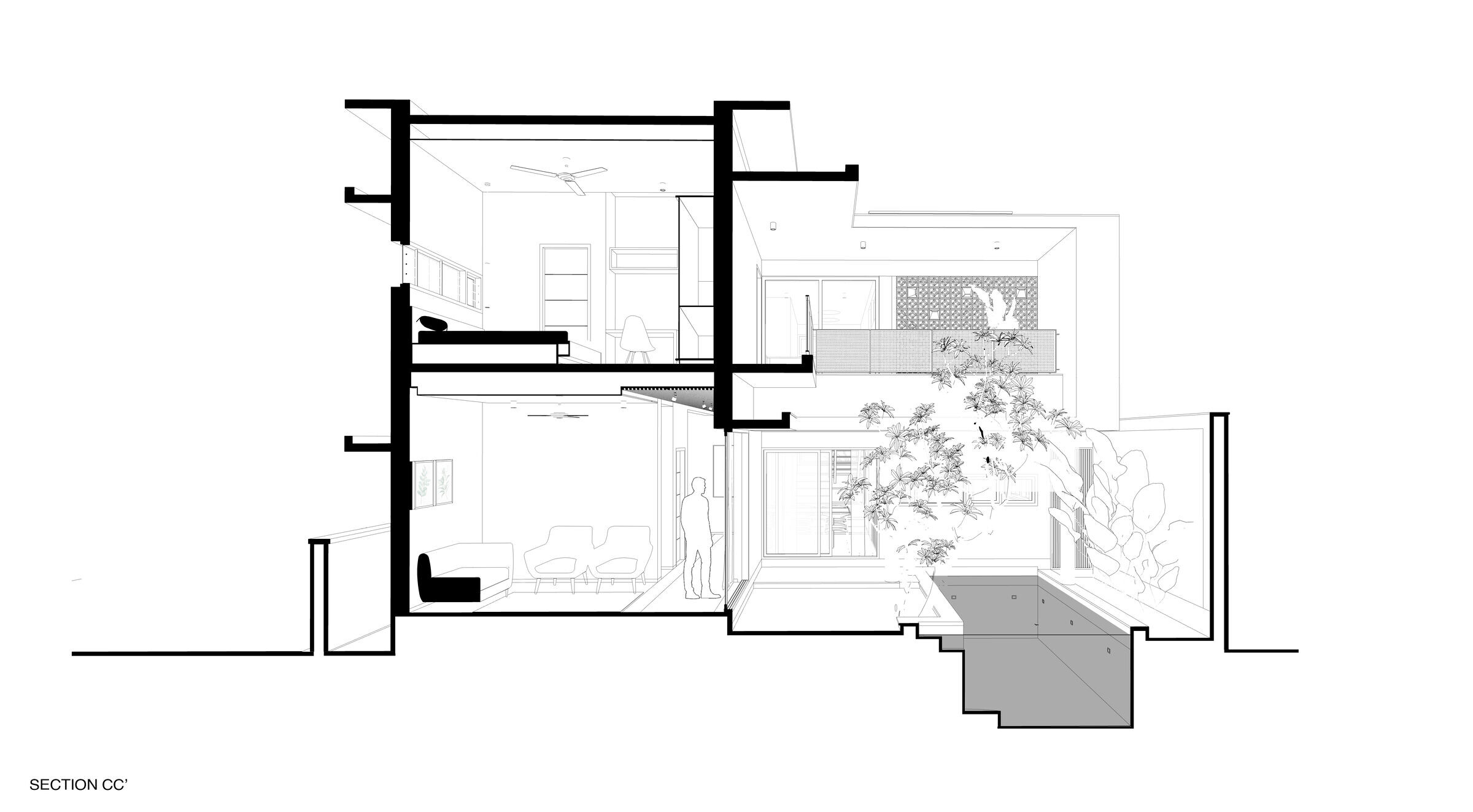Project Details
Project Name: The Camouflage House
Office Name: Aayu Design Studio
Social Media Accounts:
Instagram: https://www.instagram.com/aayu.designs/
Facebook: https://www.facebook.com/aayudedignstudio
Lead Architects: Ar. Gokul Mohan, Ar. Devi S Nair
Structural Consultants: Metric Consultants,Thiruvalla
Contractors: Danic Square, Thiruvalla
Interior Execution : Aux Interio, Kottayam
Landscape Execution : Mylackel Agro Farm
Project Manager: Anand Prasannan
Project Description
The Camouflage House, situated in the Pathanamthitta district of Kerala, India, is a residential dwelling for a single family that was built with the aim of satisfying the client's need for a distinctive and practical home. Since the plot is flanked by neighbouring houses on the north and south sides, the primary objective of the design was to establish a space that would guarantee seclusion while still providing ample natural light and ventilation. The design strategy involved camouflaging the house in the front yard, which is narrow in shape, so that only a small section of the house is visible, while the rest blends in with the surrounding vegetation.
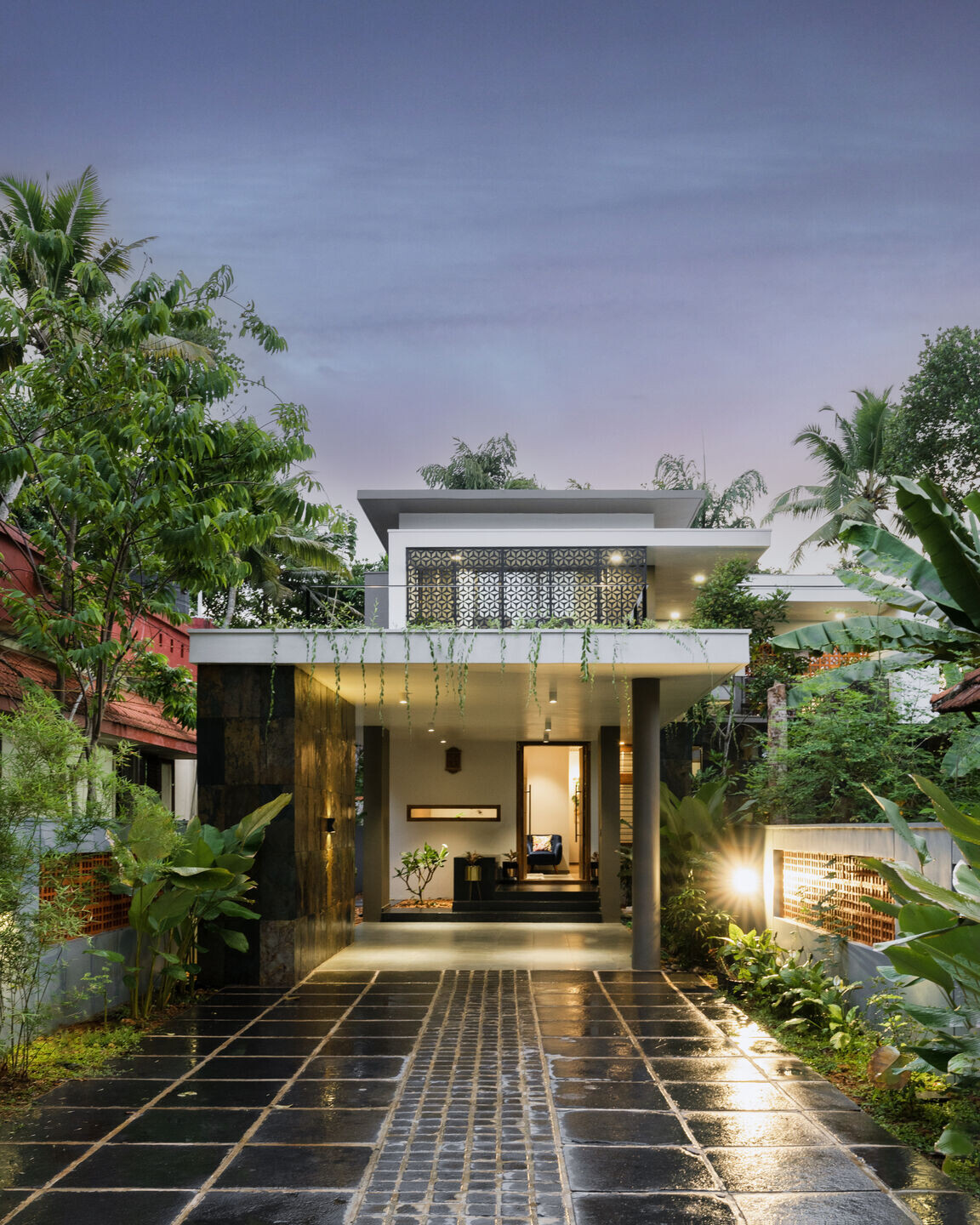
Incorporating a double-height area for the family living and dining section in a house can offer several advantages. These include lowering the internal temperature and establishing a noticeable and physical link between the ground and first floors. The double-height area permits the warm air to rise and exit, thereby reducing the temperature of the house. Moreover, the spacious windows installed in the area facilitate the flow of natural light and air, resulting in further cooling of the space. Additionally, the double-height space encourages a sense of openness and connection between the ground and first floors, creating a more expansive and inviting ambiance.
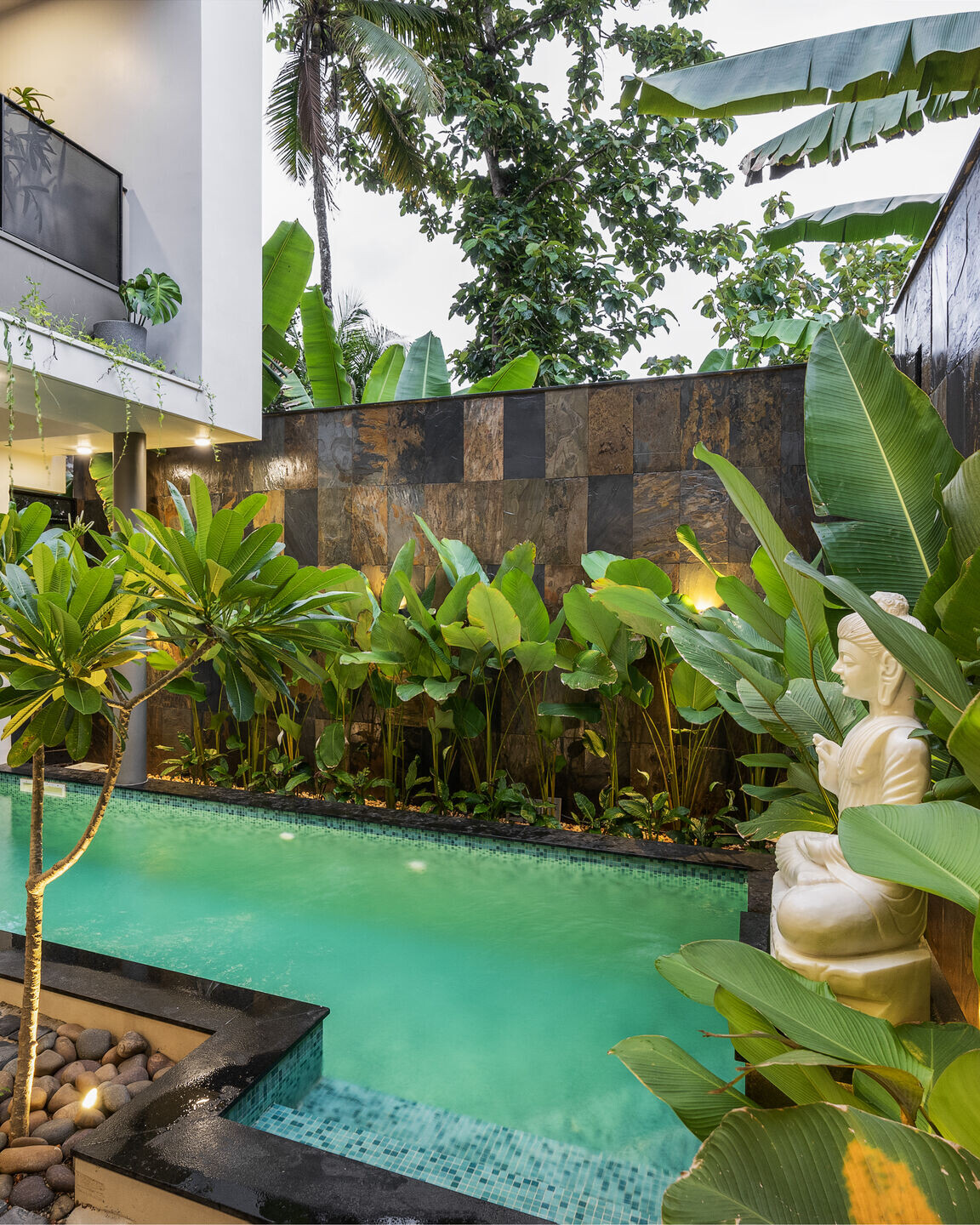
A shaded courtyard adorned with a Buddha statue can be a powerful tool in creating a peaceful and inspiring ambiance that encourages introspection, tranquillity, and inner calm and is cleverly used in this project. Additionally, a courtyard can act as a link between the interior and exterior spaces, thereby generating a fluid connection between the two. The combination of these elements can create a serene environment that promotes a sense of relaxation, inner contemplation, and an overall feeling of peace.
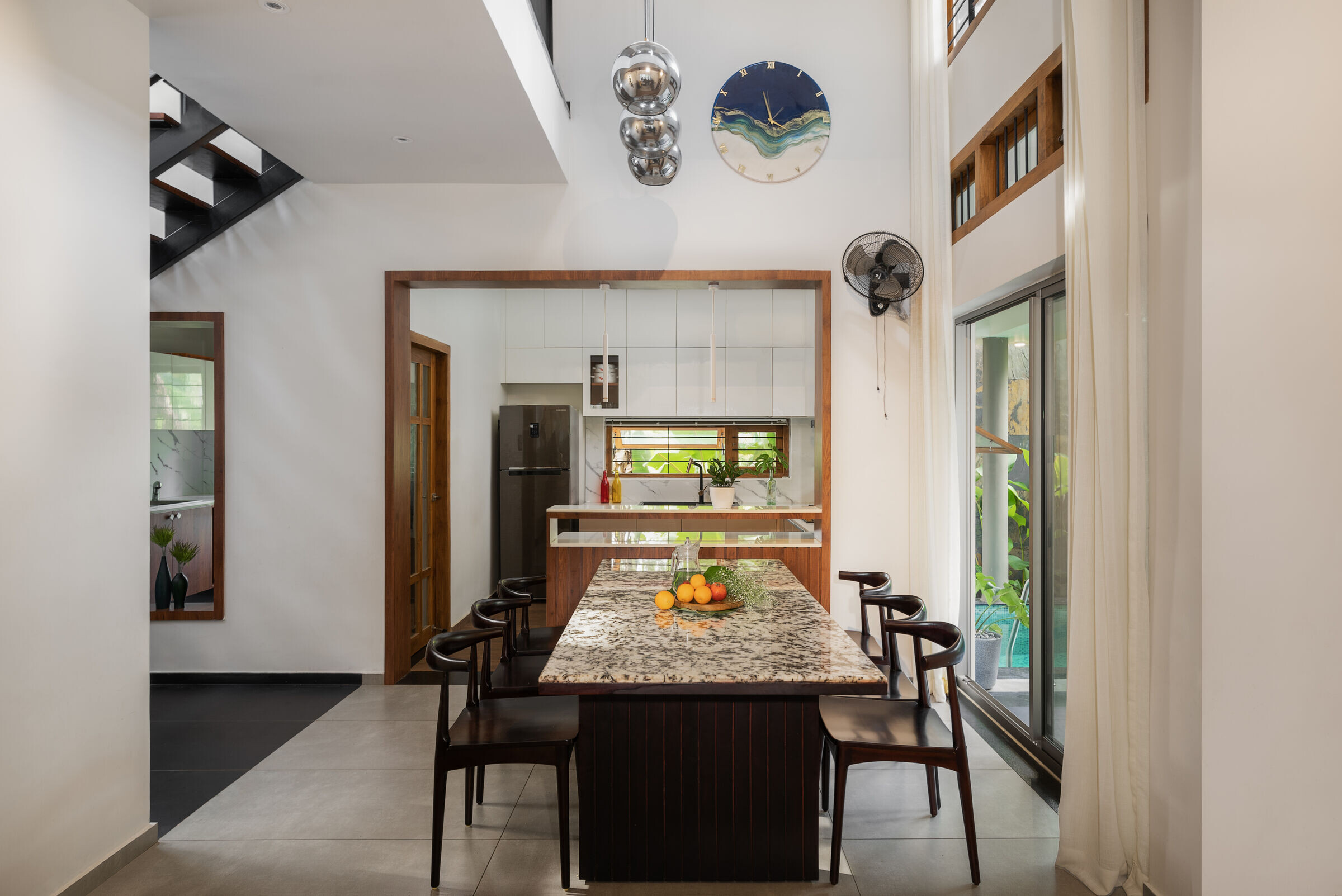
Limiting direct sunlight on the south-facing side of a house can significantly decrease the requirement for cooling systems like air conditioning, thus saving energy and minimizing utility costs. Moreover, by positioning full-height windows towards the north, the house can capitalize on indirect natural light, which is softer and less harsh than direct sunlight. This arrangement can establish a well-lit and breezy interior that feels integrated with the outside environment, while also lessening the necessity for artificial lighting during the daytime.

The expansive openings that lead into the courtyard enable the entry of natural light and fresh air into the interior, providing a brighter and more seamless connection to the outdoor surroundings. As a result, the area feels airier and more open, which can help to enhance the perception of spaciousness and create a more inviting atmosphere. This connection between the interior and exterior spaces can make the home appear more extensive and inclusive, resulting in a more welcoming environment.
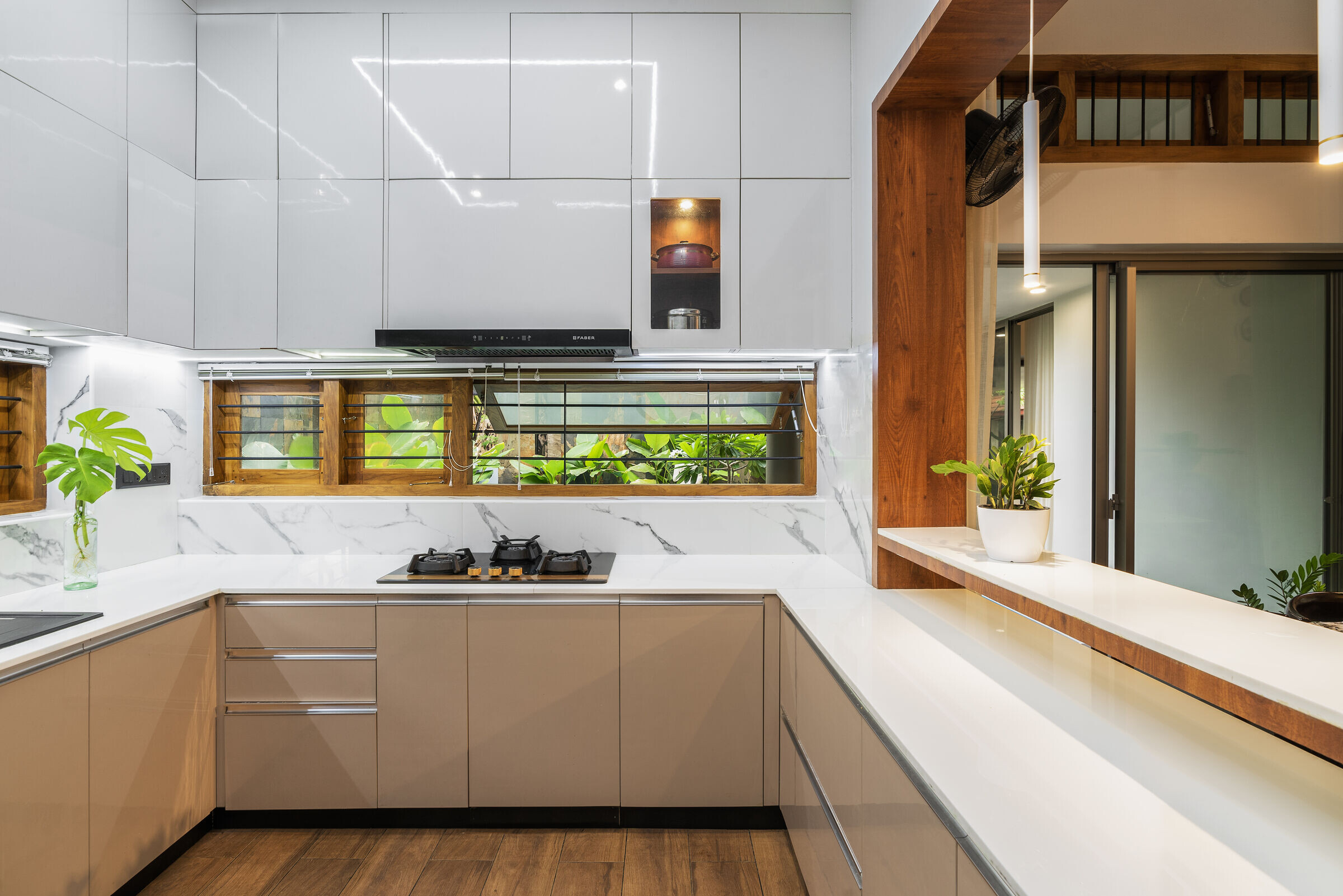
The installation of a skylight above the double-height space and staircase can produce a fascinating interplay of natural light and shadow throughout the day. The interplay of light and shadow generated by the skylight can infuse the space with a sense of dynamism and visual intrigue, resulting in a dramatic and captivating ambiance. Furthermore, the presence of the skylight can enhance the amount of natural light in the area, creating a bright and breezy atmosphere that can make the space feel more expansive and open.
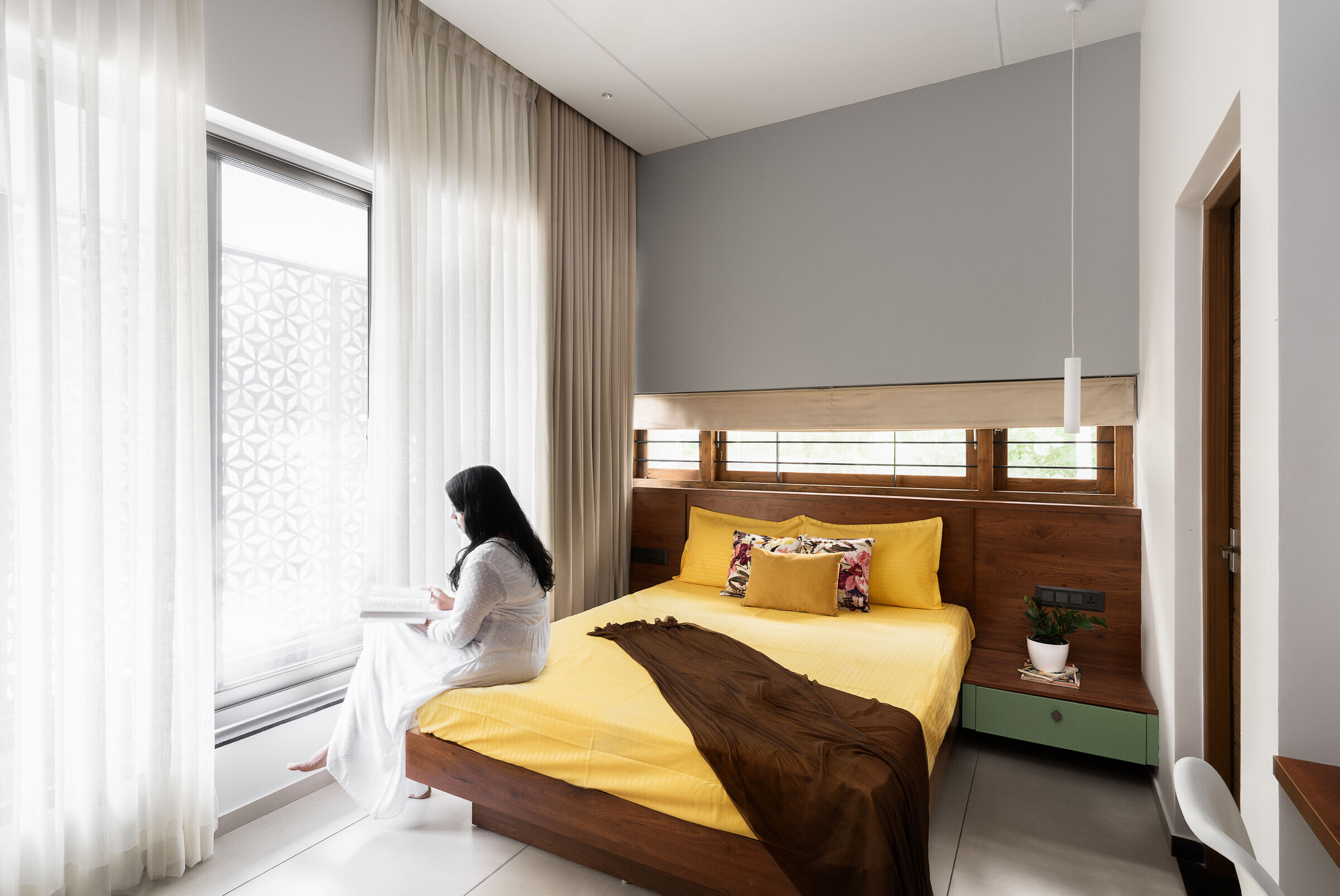
The house design places emphasis on simplicity, connectivity, privacy, and adherence to Vaastu principles. The minimalistic approach of the design highlights clean lines, uncomplicated forms, and a restrained colour scheme, which can induce a feeling of serenity and organization within the space. Besides, the design connects each room both vertically and horizontally, promoting a sense of continuity and flow throughout the house. This approach enables the residents to transition seamlessly from one area to another, enhancing the overall functionality and comfort of the home.
