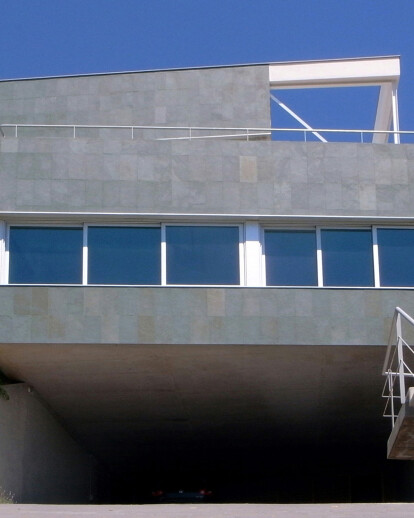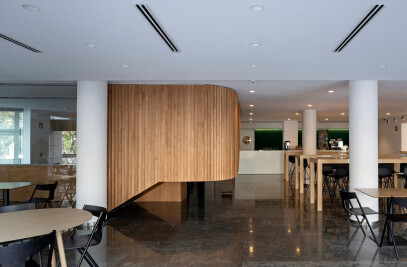The site is featured by a steep slope, 18 meters high, which determines the whole design of the house.
Led by the decision of entering the house on the first level instead of the ground floor, the aim is to build this structure with a strong and vast relation to both the adjacent outdoor (terraces, garden, slopes…) and the distant landscape.
The indoor complexity isn’t seen from the outside as the house looks like a simple volume that lies down on the mountain.
Some courtyards allow having good natural ventilation in summer, apart from creating an intermediate scale between domesticity and landscaping. In-between spaces are generated to control the light as well as to contribute to create this wished domestic atmosphere.

































