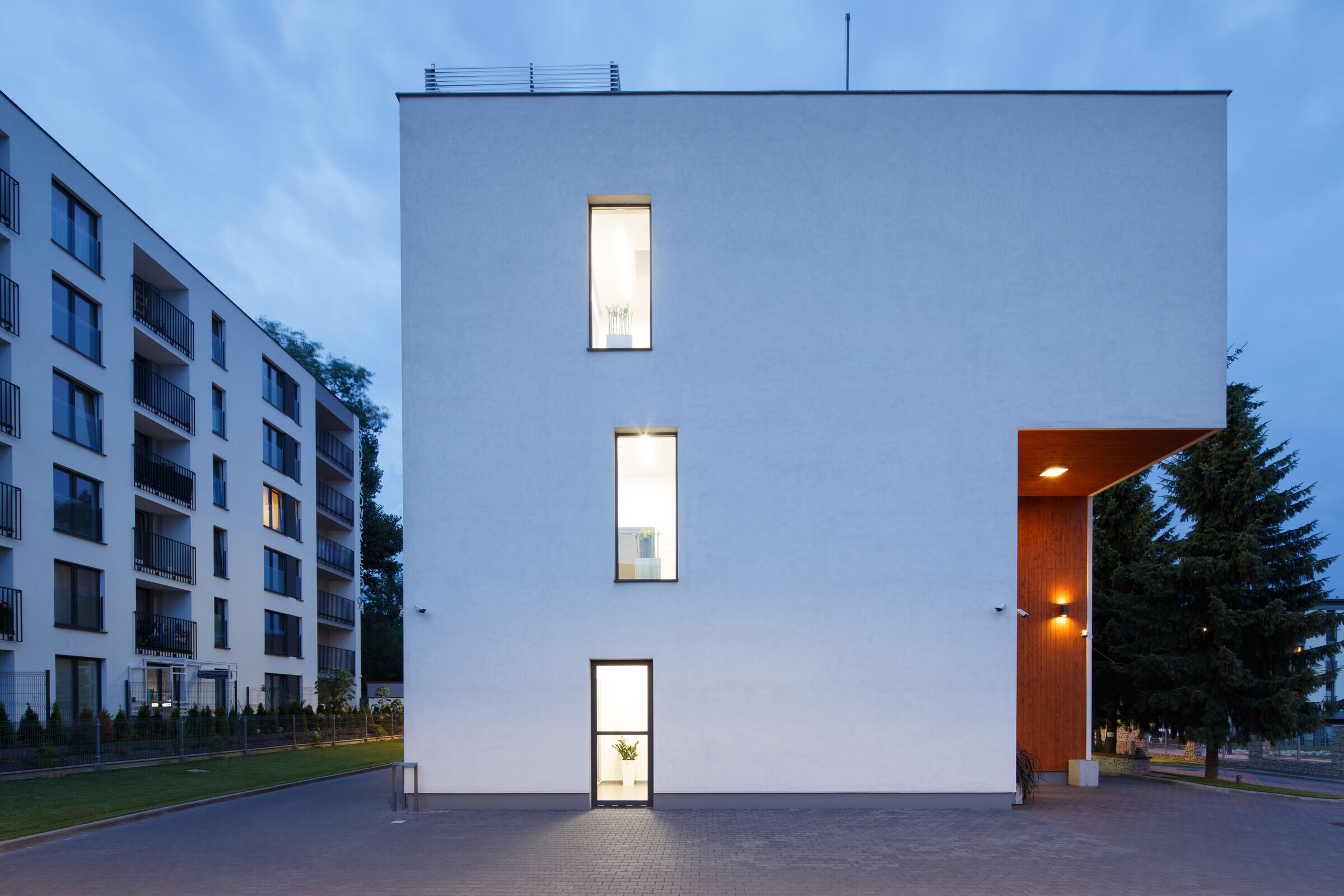Krakowskie Azory, a residential area of Krakow, is a very original place. Between pre-war, single-family buildings, in the 1970s 10-story apartment blocks were built, filling virtually every free space. Once the remote outskirts of Krakow, hence the exotic name referring to the Azores archipelago. Today, a highly valued place to live, paradoxically due to its proximity to the city center and excellent transportation. Dominated by the remaining vacant space by developers building only apartments, the district has been deprived of such a valuable service function.
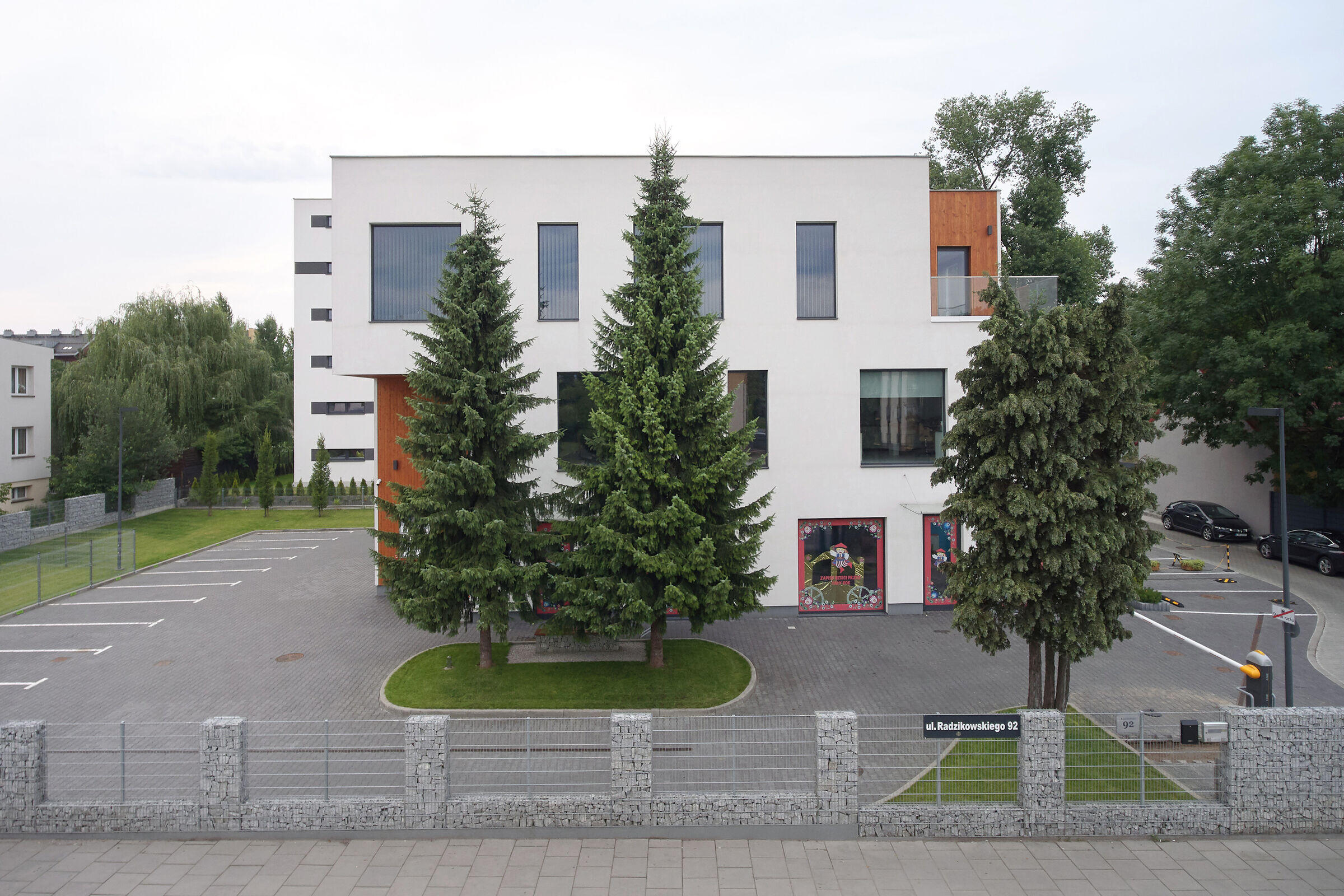
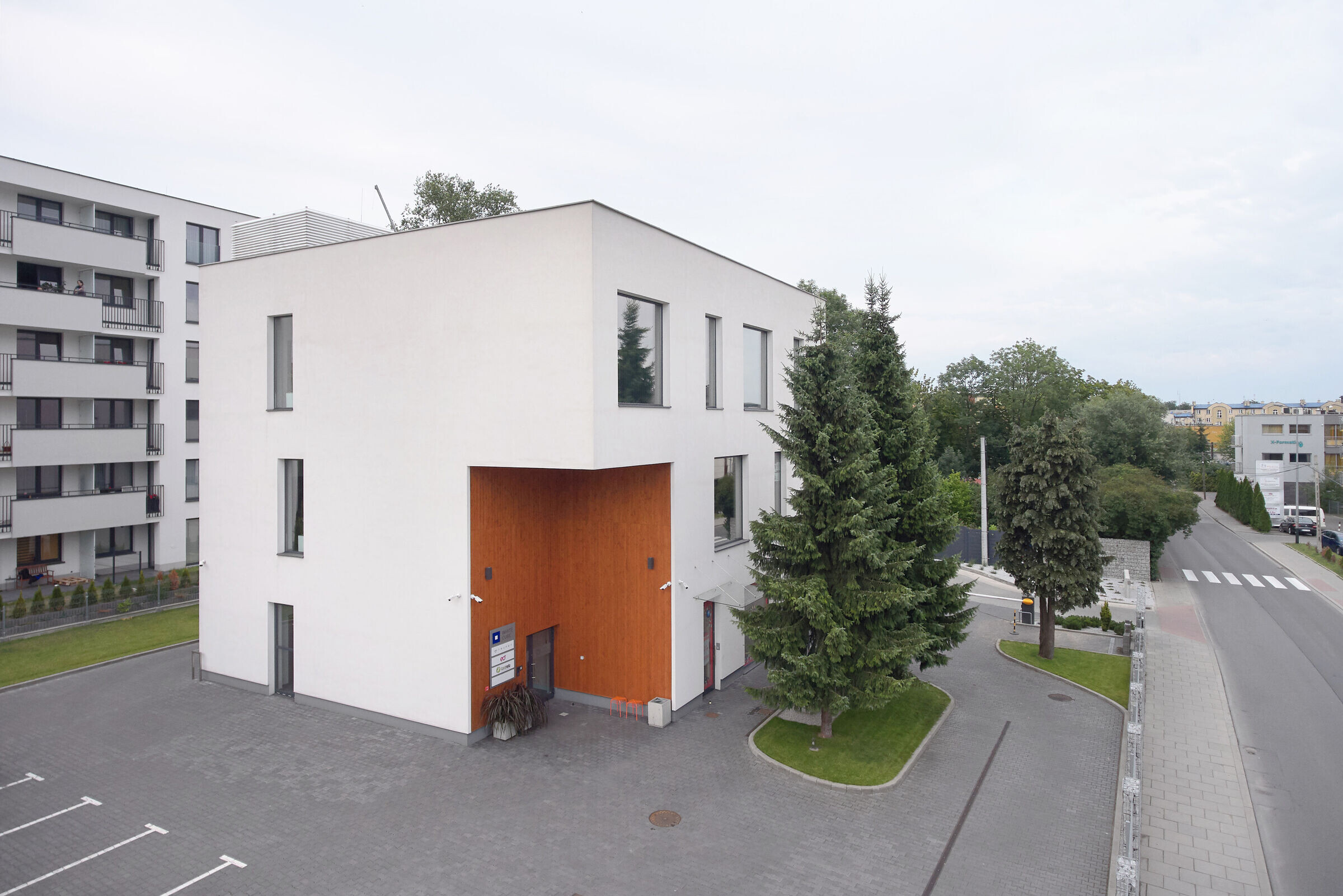
One of the axes of this part of Azory, is Radzikowskiego Street, interspersed with every possible type of development.
The designed building in the form of a white cube, covered with a flat roof, minimalist in its massing, has as its goal to complement the development of the street with a structure devoid of extravagance.
The only architectural treatment is to cut an arcade in front of the main entrance in the façade and to apply a similar treatment on the opposite side of the front façade. The building was fitted into the plot in such a way as to save the mature trees, spruce trees, which are now also part of the architecture.
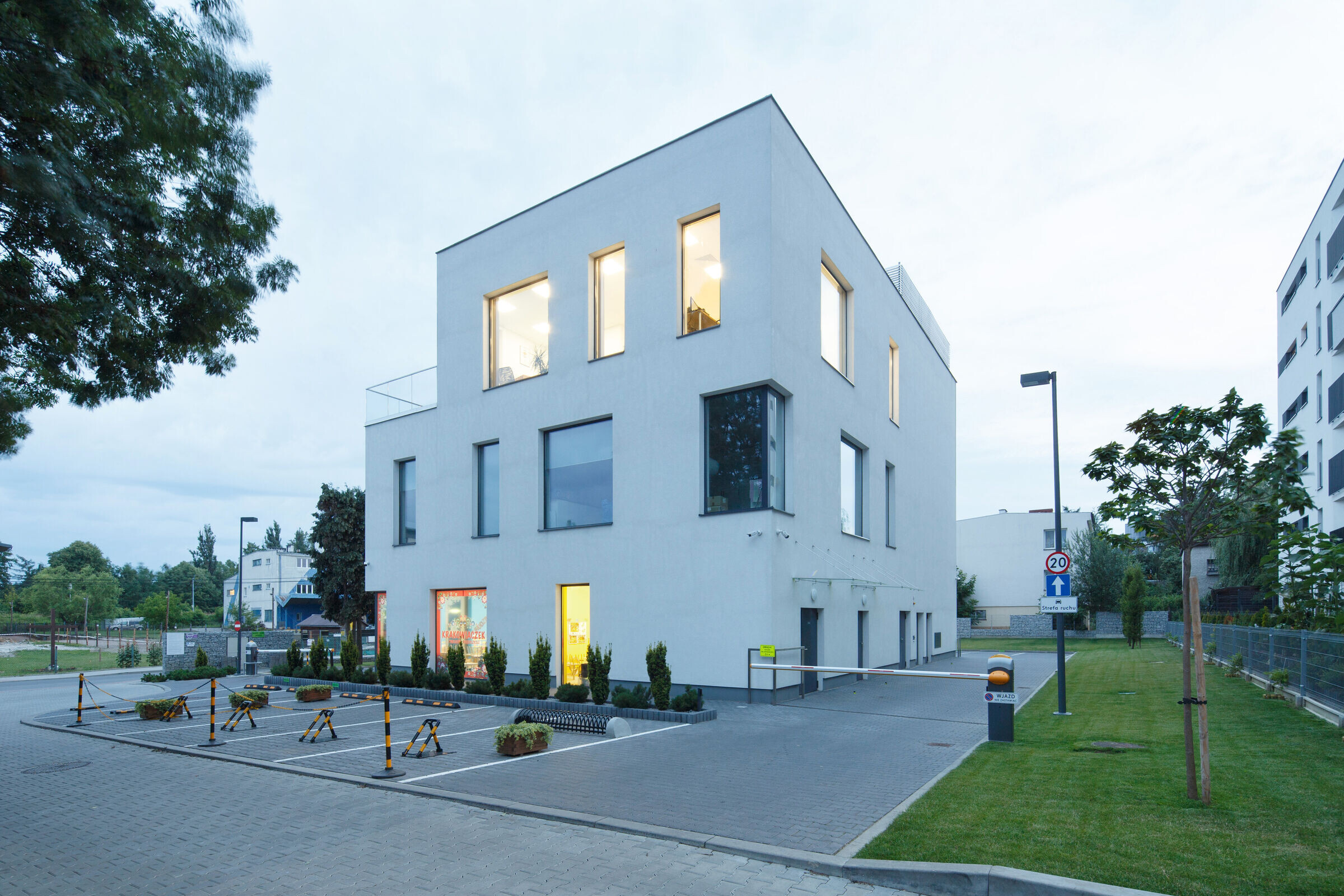
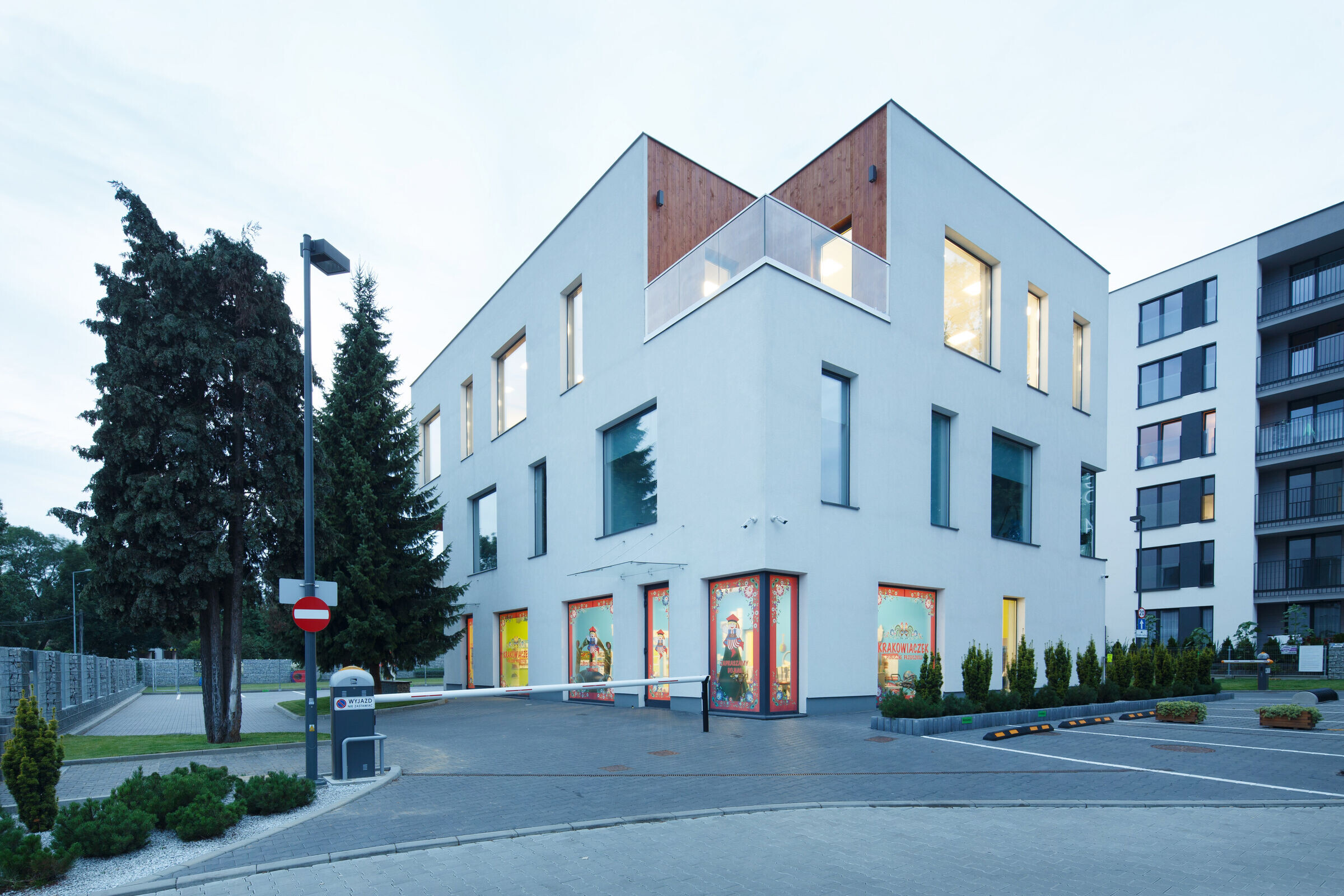
The color of the facade - white, had as its purpose to optically enlarge the building, to cut itself out of the colorful background and emphasize the drawing of the trees standing just in front of the front elevation.
The windows, which are devoid of muntins, were deliberately arranged without a definite rhythm in order to achieve the effect of breaking up the relatively small area of the facade. The austere cuboid was thus given the effect of movement on the minimalist facade.
The indentation in the block, also serves to emphasize the entrance to the building. Finishing the interior facade with wood is intended to show the carved section as an invitation to enter.
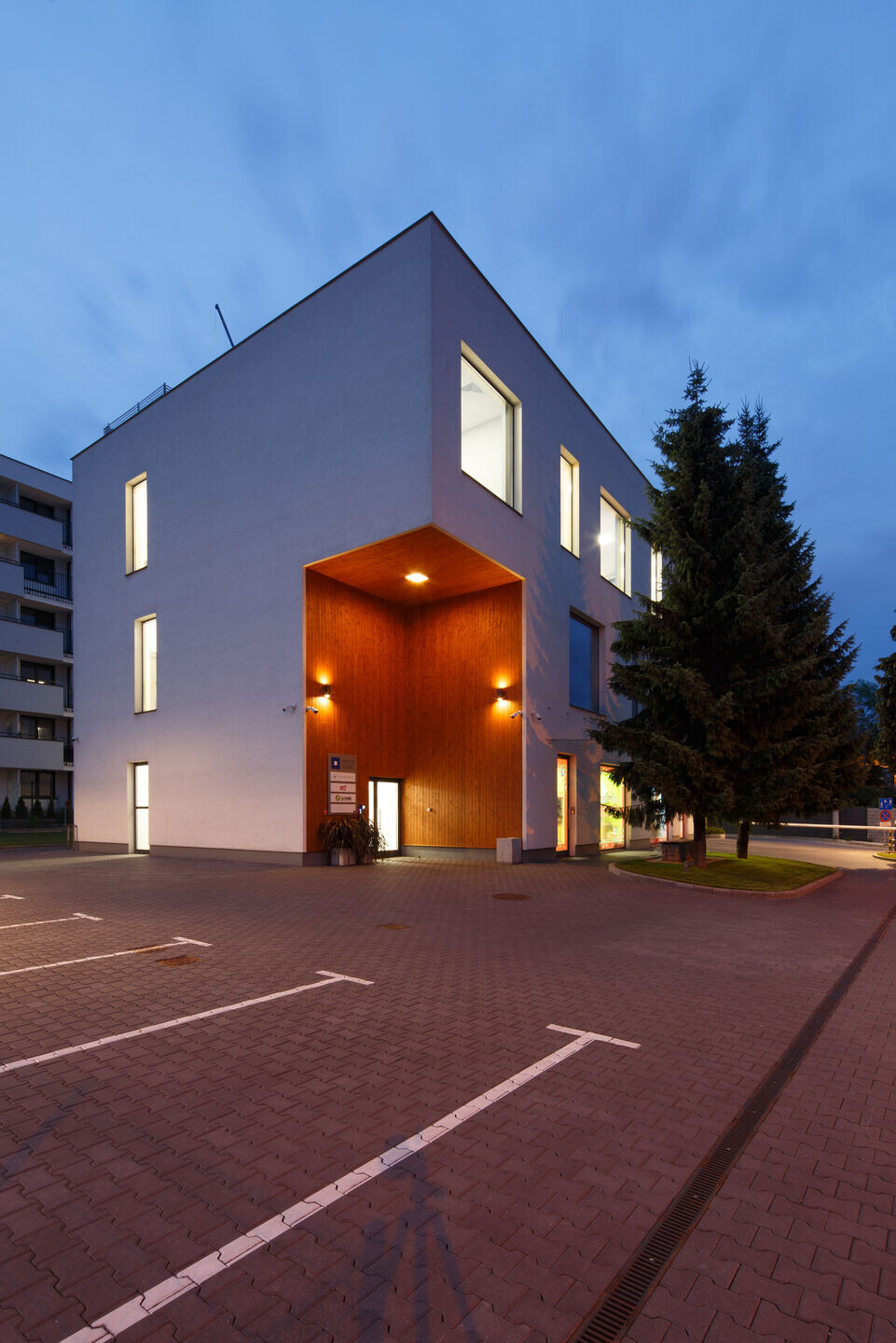
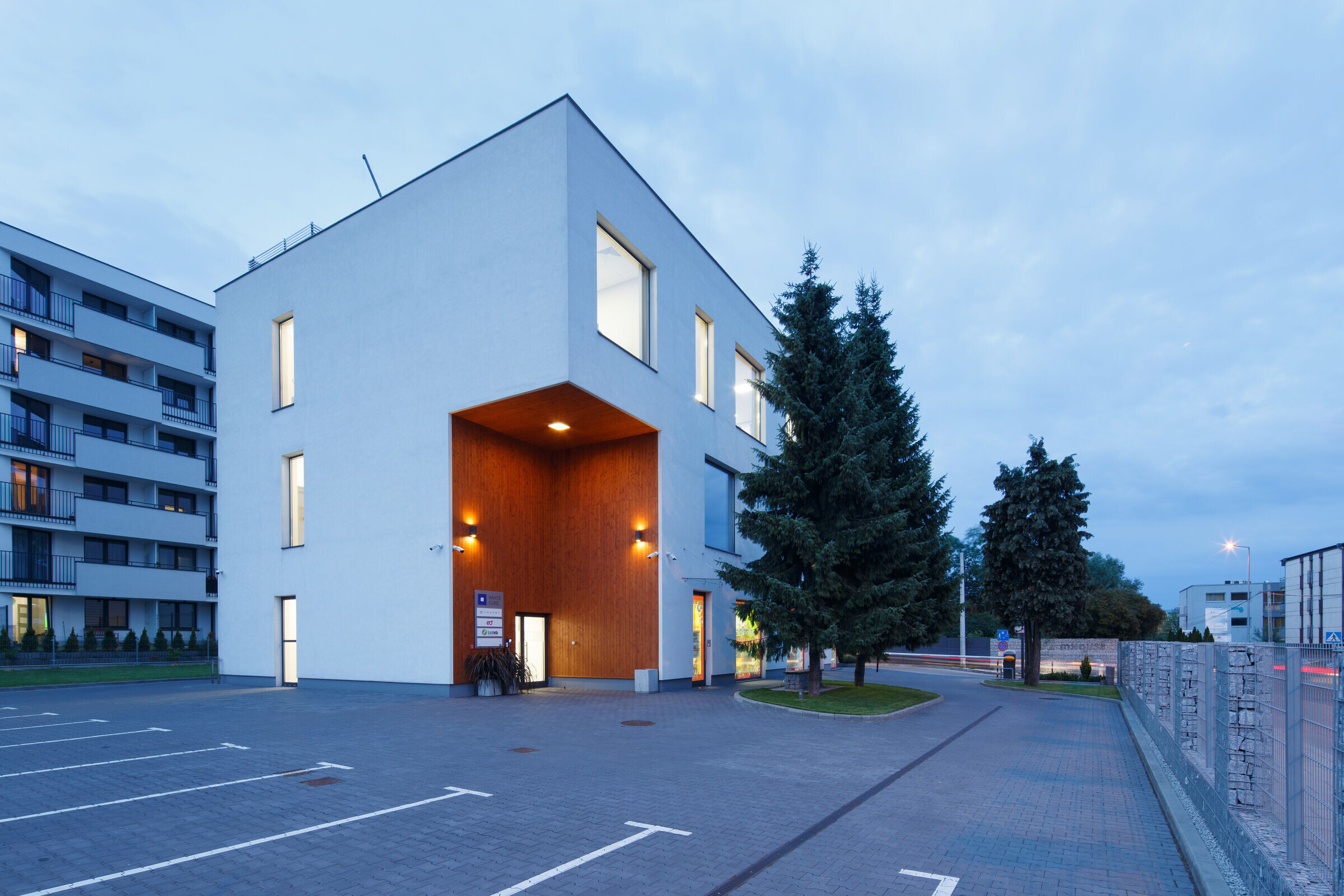
The form of the building, so to speak, an element of the “tetris” game, is intended to fit in with the very diverse form of the surrounding buildings.
The building is three-story, the staircase has been designed on the extreme western side to allow for future additions by another cube.
The office, service function, with the possibility of small zoning, complements the demand for headquarters for local companies in the area. A kindergarten was among the first to be housed in the building, introducing colorful and cheerful touches to the building.
Large glazing allows a second interior background to arrange the facades according to the time of day and season.
The minimalist budget approach of the investor, posed a significant design challenge, how to achieve an attractive form at low cost, however, and meet the architect's obligation to maintain order and tidiness in the space into which he intervenes.
