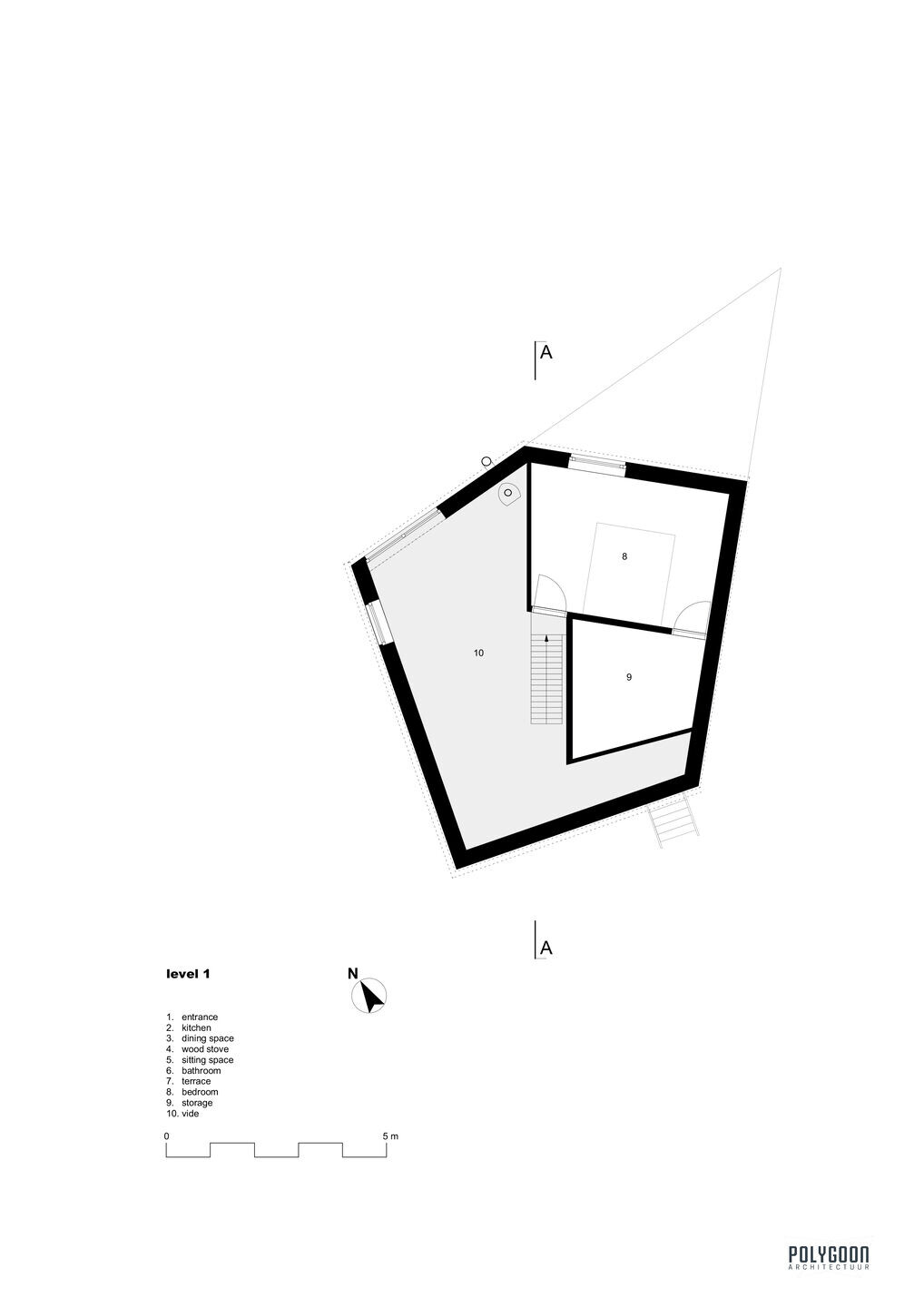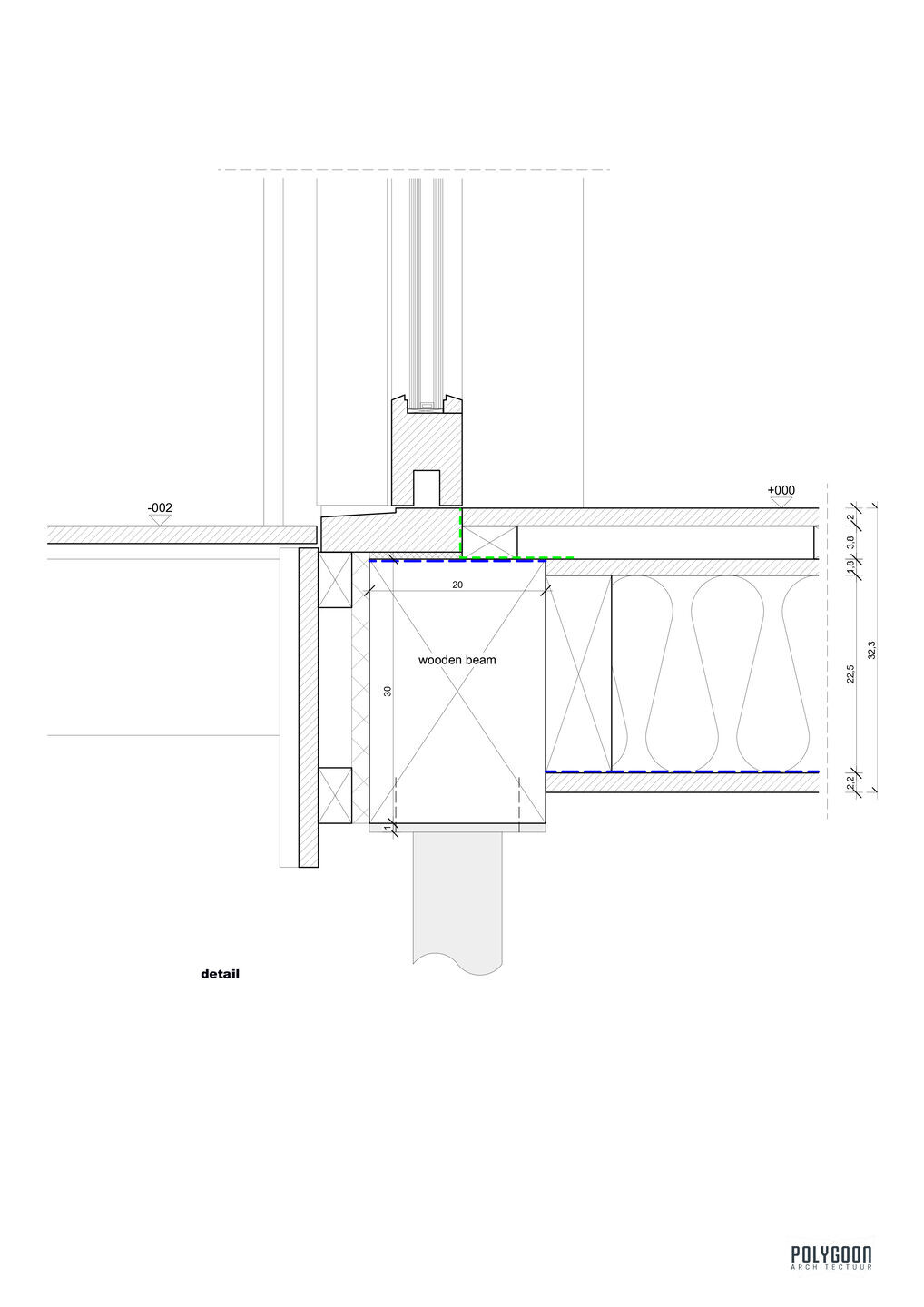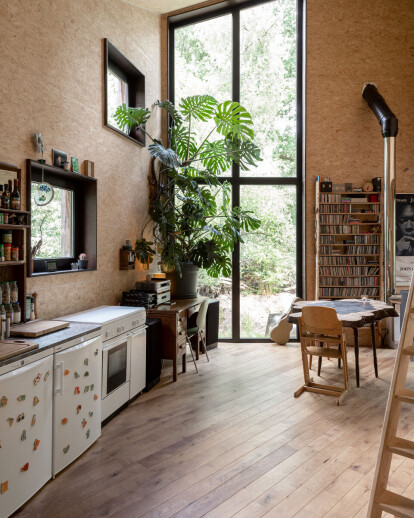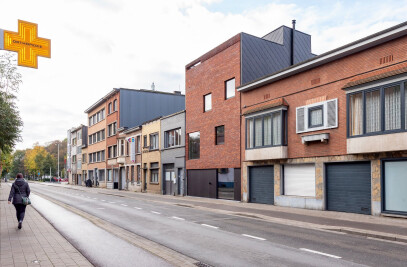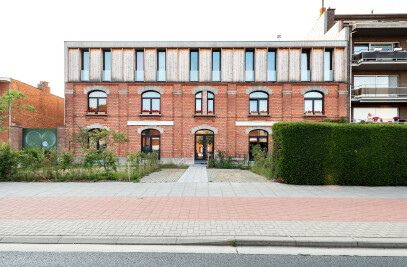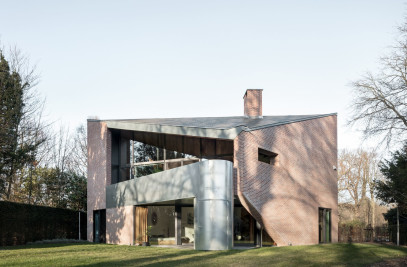This noteworthy home lies in an area designated for weekend residences. The goal was to build a holiday house that would blend into the forest surroundings as much as possible. To limit the impact on the natural environment, the construction rests on 11 narrow poles. The building thus floats about half a meter from the ground and can be moved in its entirety. In time, another terrace can be created on two extra poles.
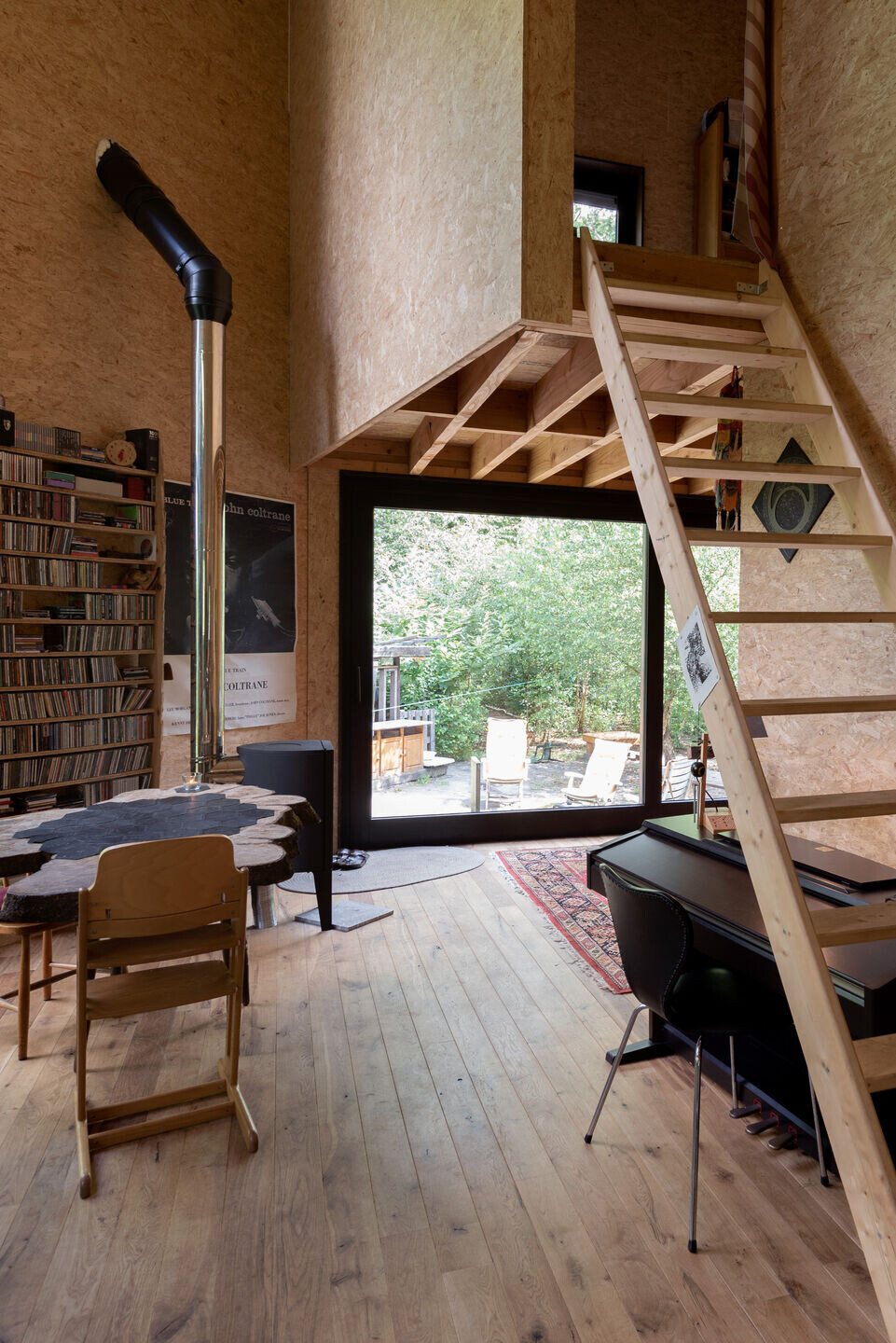
The requirements were strict: the footprint was limited to only 65 m² and the upper floor must be considerably smaller than the ground floor. Yet the client did not want to compromise on the feeling of spaciousness. That wish could be granted thanks to three surprising interventions. Firstly, the pentagonal floor plan (with three obtuse corners) gives an organic and gentle feel to the space. That feeling is emphasised by the looping circulation around the central bathroom and the many views. In addition, the mono-pitch roof provides a height of 7 metres at the rear of the volume, and also more useable space on the mezzanine. Lastly, by drawing a vide up through to the roof ridge, daylight streams into the interior.
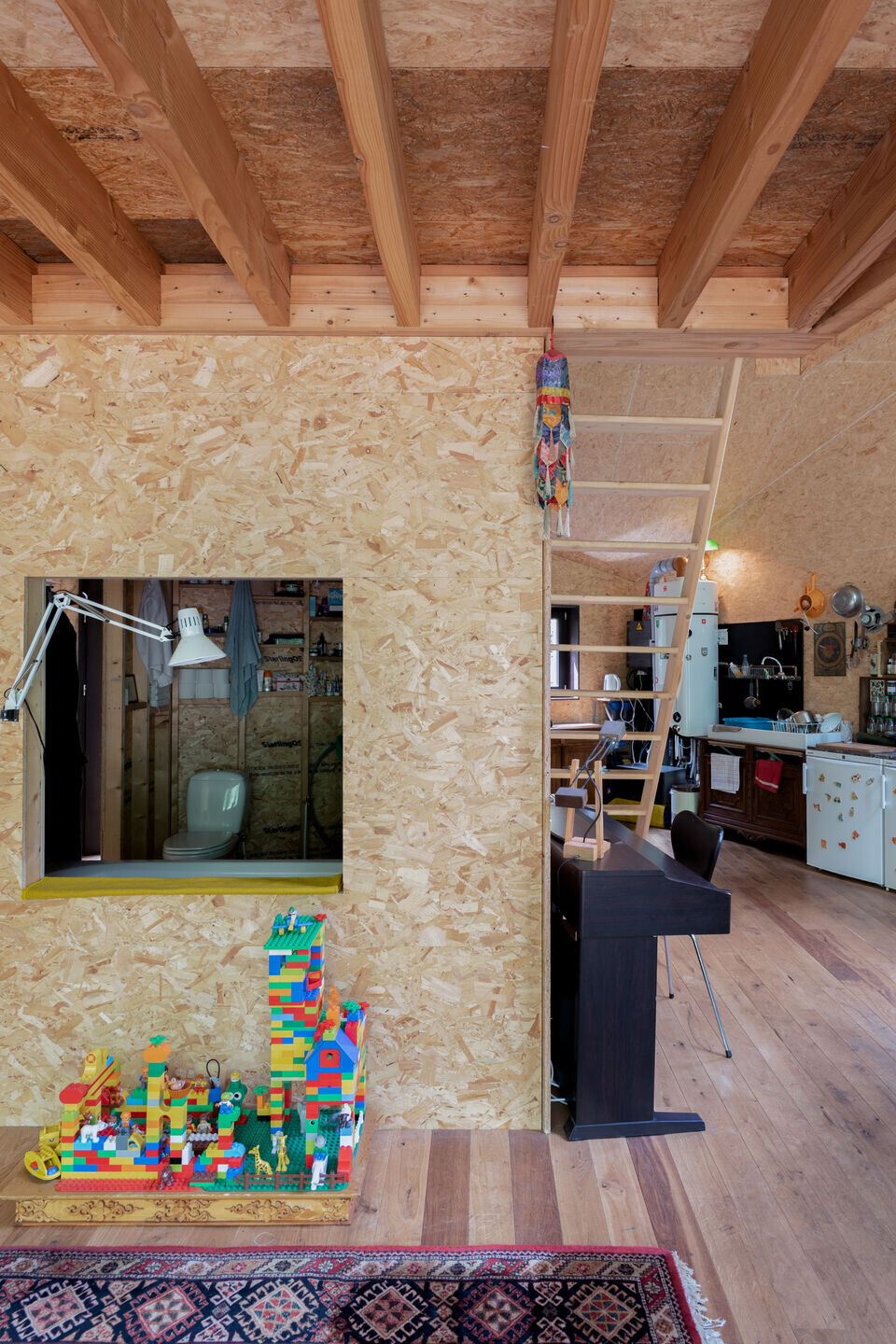
The house itself is constructed 100% according to ecological building principles, with renewable materials. The wooden skeleton was prepared by the carpenter and the modules were put together in 5 days time. The client also did quite a bit of the work himself, such as the insulation, exterior cladding and internal finishes. The outside of the wooden frame was clad with barked planks (larch tree trunks) over fibreboard, which provides a damp-open exterior system. On the inside, OSB panels were fitted to be airtight. Local softwood was the global choice: budget-friendly, easily renewable and the client could reduce costs further by contributing their own skills and labour. The windows are in wooden frames too. The roof consists of fibreboards topped by fibre cement sheets. The underside of the floor frame is finished with concrete form plywood and the floor was insulated the same way as the roof and walls, with fibreboard.
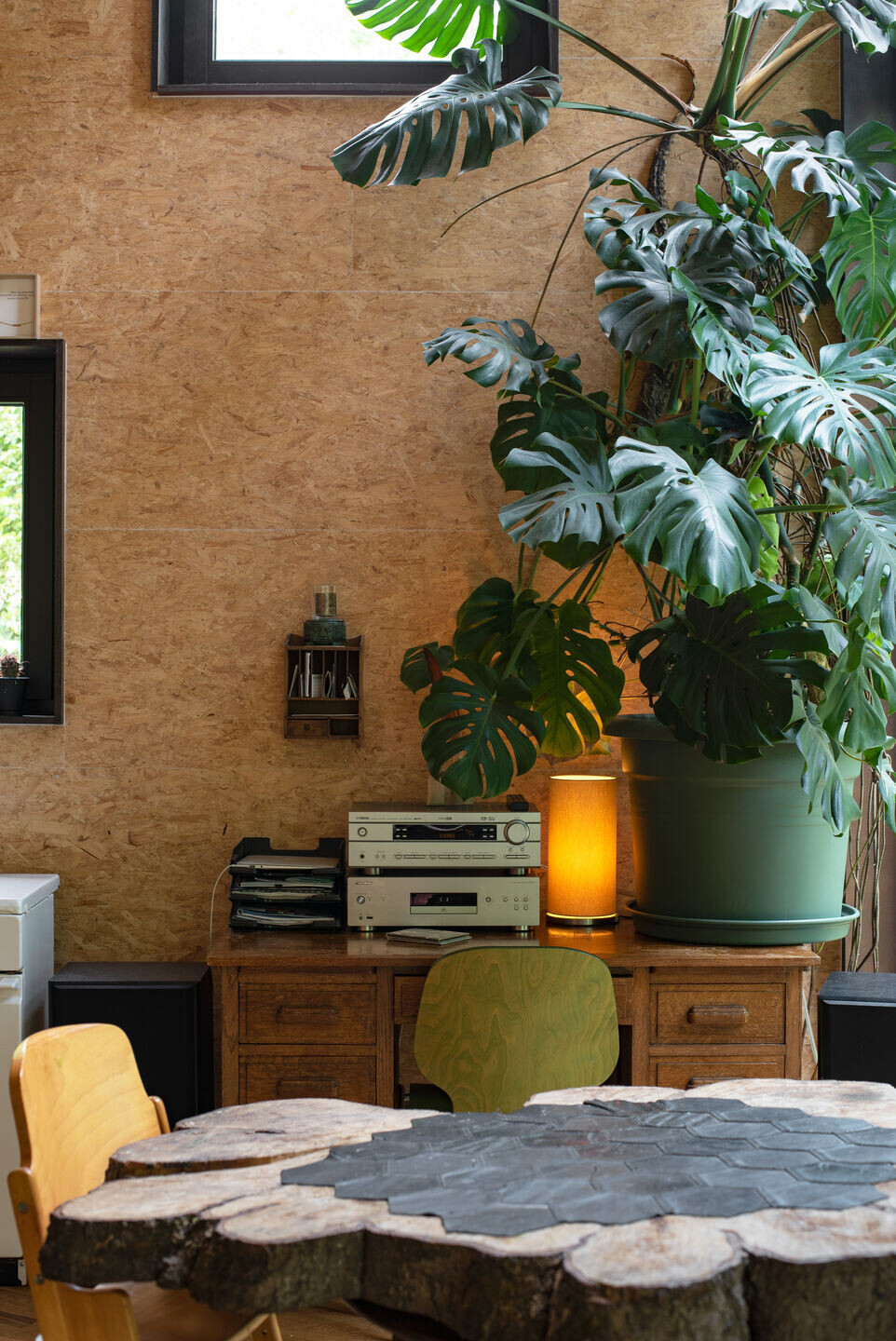
The client intentionally applied circular building principles. So the kitchen and bathroom were furnished with recovered materials. The entire home is relocatable, recyclable and biodegradable.
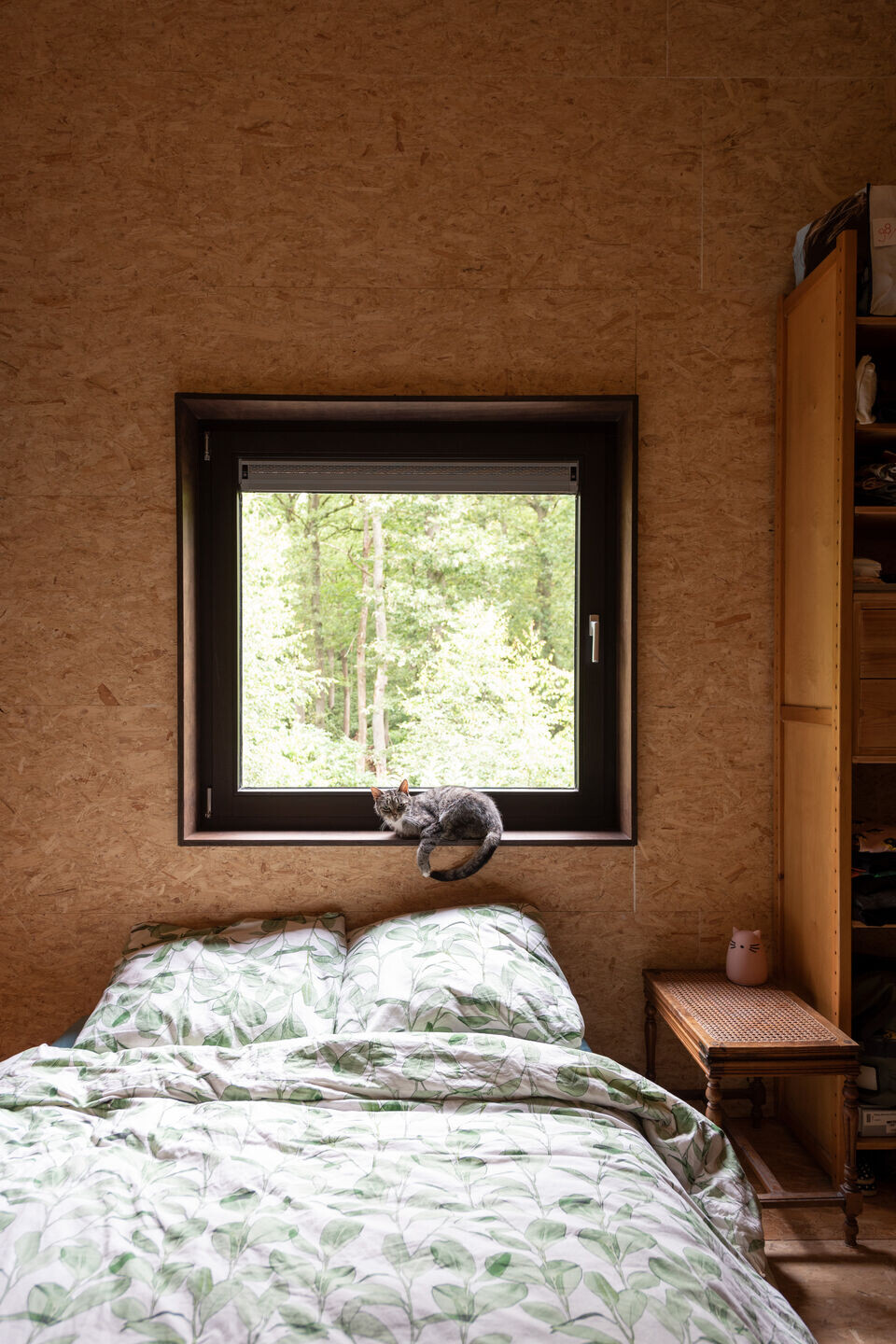
The technical systems don’t lag behind either. The thorough insulation reduces heating costs: a wood stove is sufficient to heat the entire home. An innovative air source heat pump was installed too, to heat the sanitary water in an energy efficient and environmentally friendly manner by drawing energy from the air.
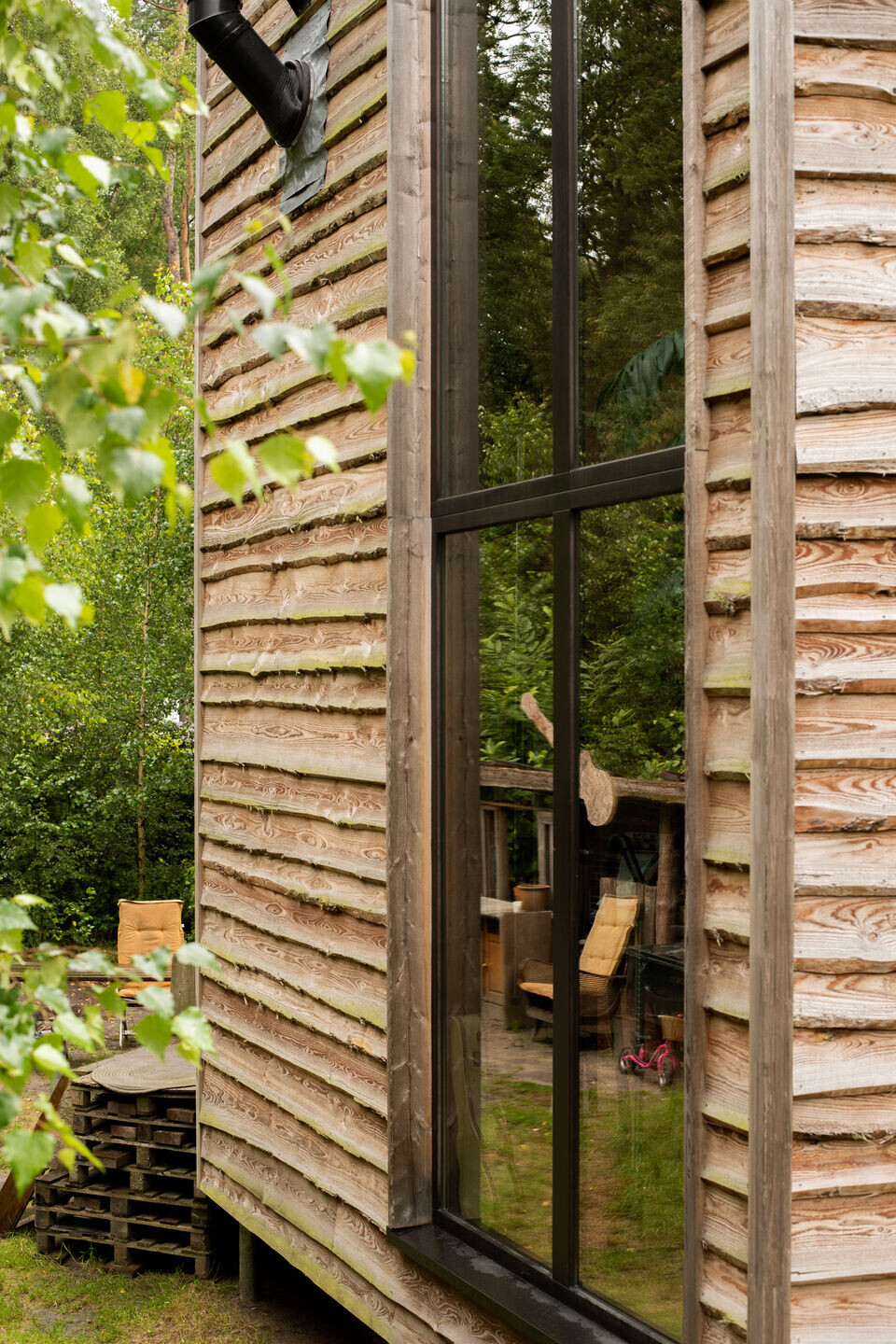
This compact house with a habitable area of 70 m² is big, both in ambition and in spaciousness. It demonstrates that building ecologically, circularly and small-scale can go hand in hand with comfort and smart use of space – and a fantastic view from the bathtub.
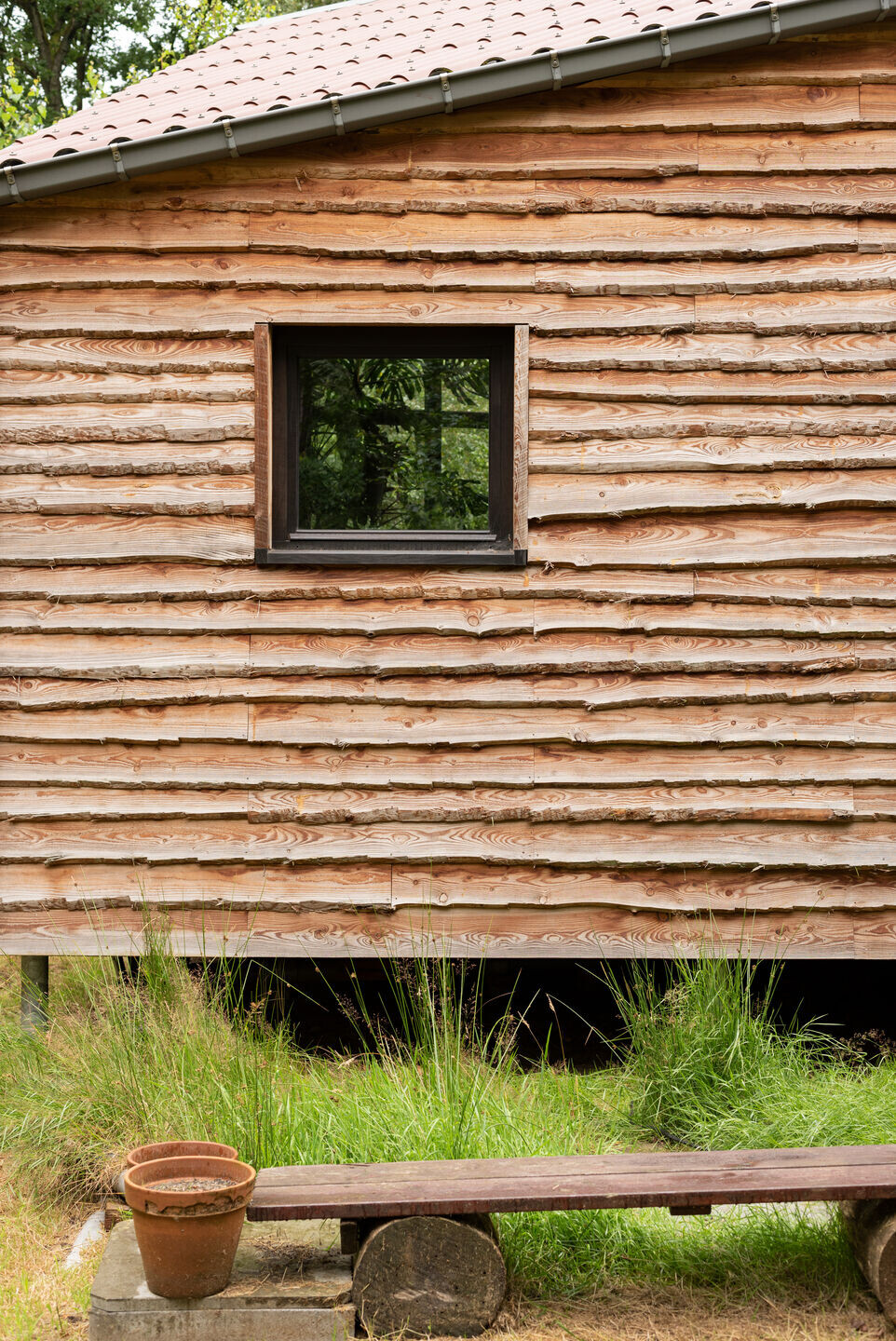
Project team:
Designer: POLYGOON Architectuur
Text: Victoria Verlinden
Translation: Diane Kristensen
Contractor wooden framing: Luc Van Overveld

