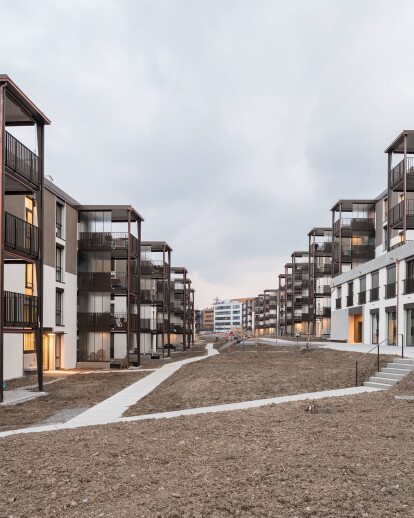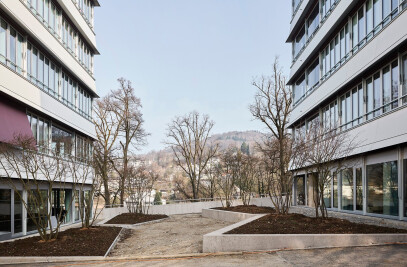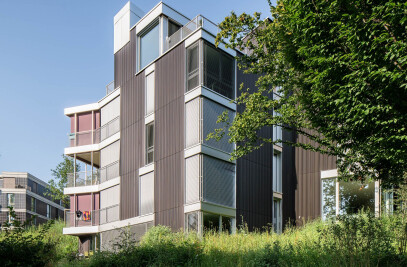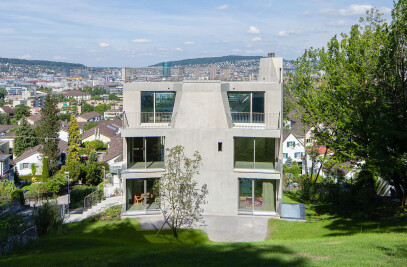The specifications of the master plan, in particular the desired spatial permeability in east-west direction, determine the essential aspects of replacement construction in the Entlisberg. The large-scale, collective green space shapes the identity and the character of the settlement. The actual "modular" designs of the buildings react according to their requirements Location in the projecting perimeter different on the adjacent street spaces and crossings. thanks to the "Kopfbauten", which as local compaction on the edges, in the range of the Lettenholzstrasse and Weitlingweges be read, the settlement figure embeds itself precisely in the existing building structure. Especially in the area of Owenweg the settlement figure experiences a generous opening to the settlement interior and with the arrangement of the studios and the Common room creates a superior meeting place which is equally inside, as well as outside oriented. The settlement figure supports the generosity of the shared green space.
The architectural expression of Building acts against the background of spaciousness: The spatial depth of the interior space is transversal and upstream balconies are rhythmic, in the street space the local balcony layers in the area of the Small apartments the settlement of the buildings. The question of the scale and the integration in the settlement environment is achieved by the vertical structure of the facade by means of a differentiated, high contrast coloring. The Materialization of the facade and the shape of the tower-like balconies anchor the settlement in the urban environment. The private and shared outdoor space remains a defining element of the quality of living.
Material Used :
1. Windows – Baumgartner Fenster
2. Doors – RWD Schlatter AG
3. Elevator – Schindler Aufzüge AG


































