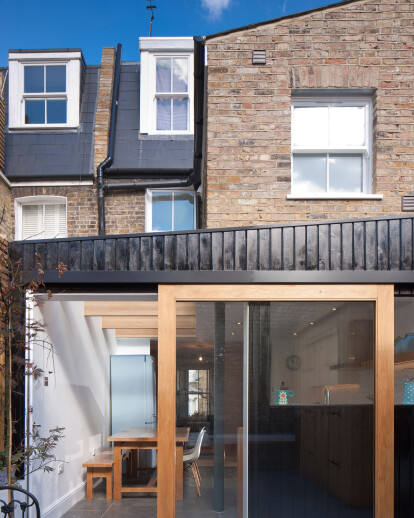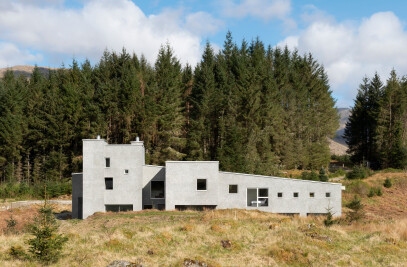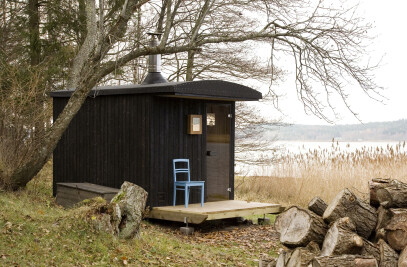Extension One is a small-scale intervention that has transformed a small terraced house on Whistler Street in a conservation area in the London Borough of Islington. The project, for a modest budget, is clad externally in bitumen stained larch with a large sliding oak door that defines the architectural character.
Extract from our client reference: Our brief was to turn a small, dark bachelor pad of a terrace house into a spacious, beautiful and functional family home, full of light. It was also important to connect the courtyard garden to the new internal structure, maximizing the living space. Murray was different to the two other architects we had meetings with. He didn’t arrive on a foldable bicycle and during our first meeting he just listened, instead of putting pen to paper. As we’re design minded ourselves and had researched lots of projects, we had an idea what the solution might be. But in our next meeting Murray surprised us. Instead of opening the up the back of the house completely, Murray’s design opened up the middle of the house, moving and rebuilding the staircase to add much needed ceiling height.
The following meetings with Murray were fun, constructive and personal. We always came away feeling enlightened and excited about each stage of the project. At the front our house looks the same, but step inside it’s a world apart. It’s spacious, light filled, beautifully designed home. The courtyard garden and kitchen are connected with a beautiful grey limestone from just outside Barcelona. The oak beams, kitchen work surface and huge sliding door work together beautifully, adding so much warmth. Working with Murray has been fun, inspiring and enlightening. We couldn’t recommend Murray and Denizen Works highly enough. It’s a pleasure to live in a Denizen Works house.

































