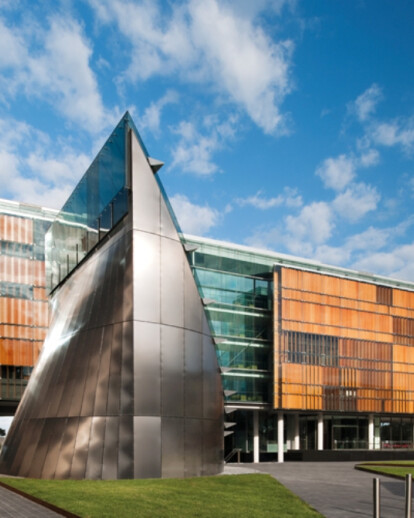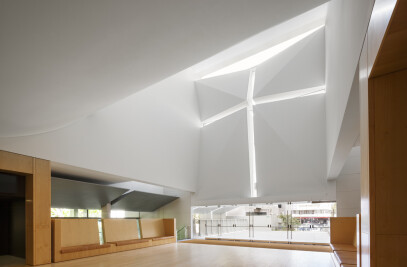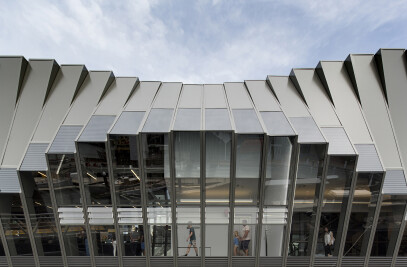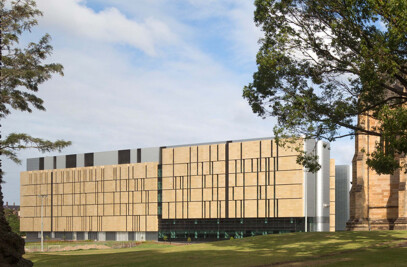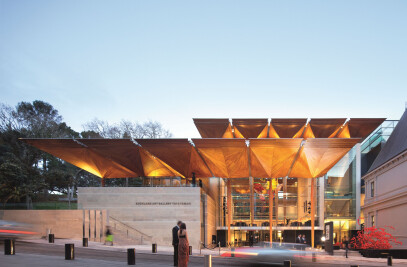This international competition-winning proposal transforms the heart of the University through the integration of architecture, urban design and landscape architecture. It redefines the historic relationship of the campus and city to create a generous new public domain with the study of law balanced at its edge.
An inventive aspect of the scheme was the division of the extensive building brief into podium and superstructures to create an extended new public ground-plane of gardens, squares, and lawns.
Below this new civic domain are specialist teaching facilities, and library lit through the environmental and emblematic ‘light-tower’. Suspended above are a series of innovative multi-layered glass and timber louvered superstructures that accommodate the remaining brief into fragments that define and frame new public spaces.
Sustainability is infused throughout from siting and urban initiatives which reclaim public space from car-parking, reconnect the campus to Victoria Park and harvest and reuse rainwater, through building wide energy efficient infrastructures and services, passive thermal control, natural light and ventilation systems and environmentally sustainable material selection.
The development creates a contemporary sense of place. It provides the faculty with a lively, engaging legal precinct with strong connections to its campus environs and rich architectural heritage, whilst reinforcing the faculty’s traditional connection with the city.
