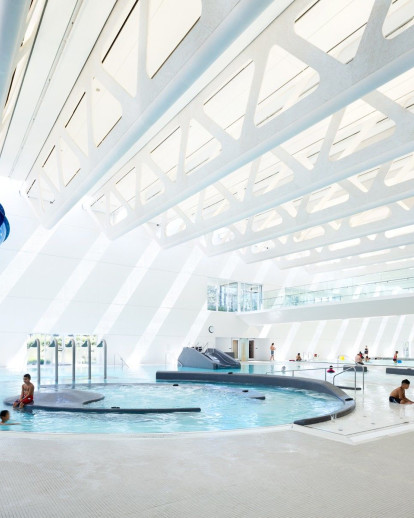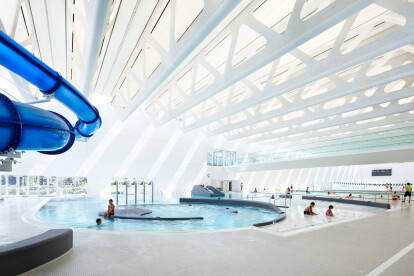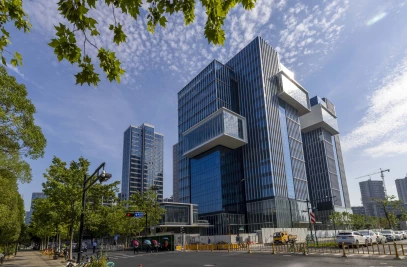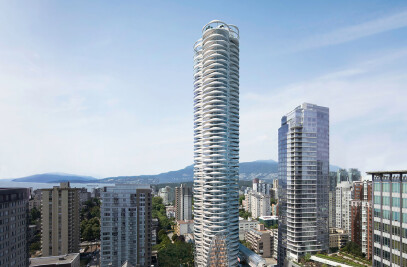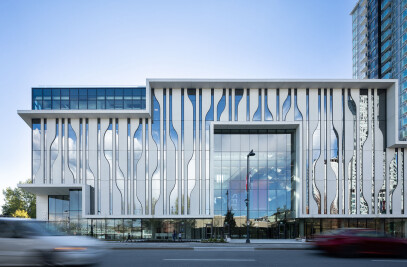The Guildford Aquatic Centre is a new 75,000 sq.ft. expansion to the existing Guildford Recreation Centre and was constructed while the existing facility and parking remained fully operational. Featuring an 8-lane, 50-metre FINA-certified lap pool with moveable floor and bulkheads, Guildford’s Aquatic Centre not only offers the capacity to host competitive swimming events, it is also recognized as a popular recreational and therapeutic aquatic destination that provides training opportunities for swimming, water polo, and other aquatic sports. The expanded facility comprises; an 8-lane Olympic-sized swimming pool, springboard diving, a leisure pool with waterslide, lazy river and spray features, a hot tub, children’s area, fitness and weight room.
The design was conceived as a ‘magic box’ with its pixelated precast concrete exterior acting in tension with the white pearl natatorium interior. The charcoal tones of the precast concrete present an animated façade in symphony with the transparent curtain wall, creating a rhythm of solid and void. The fluidity of the landscape enclosing the building was strategically designed to accommodate the existing slopes of the site, thus providing desired pedestrian entry points as well as acting as a foil to the rectilinear architectural form.
The main feature of the natatorium is the prefabricated wood truss system, generated from the City’s ‘Wood First Policy’ initiative. The architect team worked closely with the design-builder to create a pre-assembled truss fully integrated with lighting, mechanical services and acoustic absorption. As the prime architectural feature in the natatorium, the 22 repeating white-painted V-shaped wood trusses provide both economical and unique solutions to the structural and operational requirements of the facility. In view of the project’s compressed schedule, the wood trusses were prefabricated and installed with the services in place which allowed for rapid on-site assembly with no scaffolding. The wood trusses have many benefits, among them corrosion resistance and ease of maintenance, as well as being a material that is renewable and sequesters carbon.
Early in the design process, it was determined that lighting would be one of the principle elements of the natatorium. The desire was to maximize the impact of sunlight while acknowledging the heavy energy consumption notorious with this building type, notably the challenge of managing heat gain and loss from expansive glazing. The design team chose to limit the amount of glazing and to be very deliberate in its placement in order to maximize daylight impact and minimize glare at the water level. Windows are located at pool deck level allowing selectively framed views to the surrounding gardens. As the natatorium is entirely lit by indirect lighting from the truss, the interior wall finish was carefully selected with specific tint and gloss levels, in order to achieve the desired reflectivity. The continuous ribbon of skylights allows in beams of sunlight that streak across the walls and move with the time of day, enhancing the animation of the natatorium.
