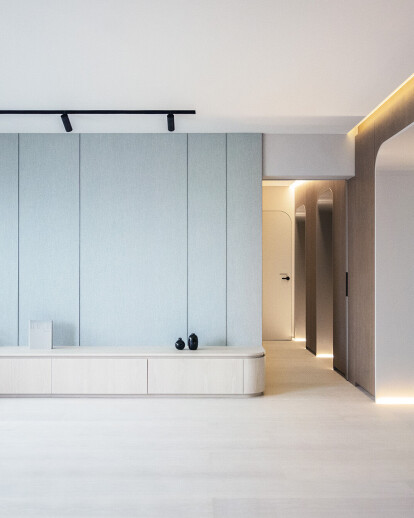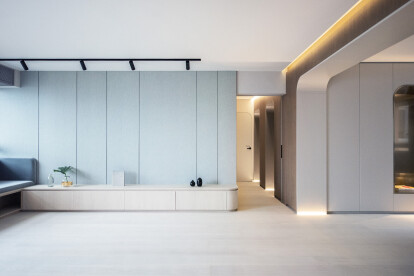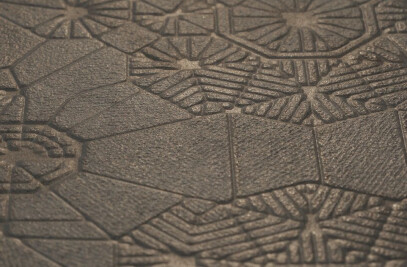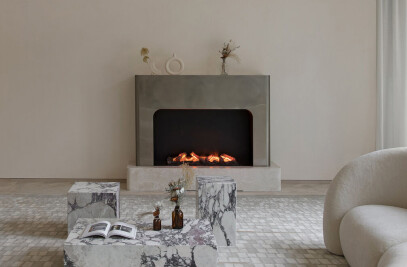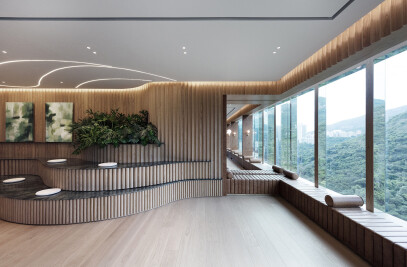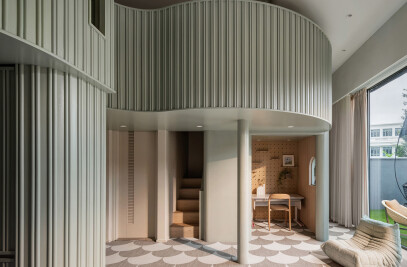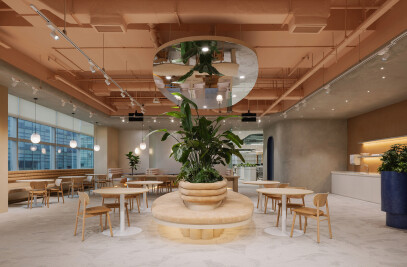Mid-Levels, Hong Kong
“Theatre House”
“This is a Live/Work/Play apartment for a family with children in the hilly Mid-Levels of Hong Kong. We created an elegant architectural setting which provides the flexibility that a contemporary family requires.”
– Kenny Kinugasa-Tsui, co-founder of Bean Buro
“Inspired by the idea of a ‘theatre set’, we created a continuous timber wall across the entire apartment with metal portals that opens up into the different internal worlds of each room. It also creates a prominent backdrop for the lounge and dining spaces.”
– Lorène Faure, co-founder of Bean Buro
The Brief: Live/Work/Play for a family in the city
Bean Buro was tasked with a full refurbishment of an apartment for a family of four – parents with a young child, an arriving second child, and their bulldog. The apartment faces a beautiful view of the Hong Kong skyline, nestled into the steep green hills of the Mid-Levels. Inside, the intimate living and dining space are designed to be adaptable with the parents’ busy lifestyle as working parents, including an office for the father, a master bedroom suite with an integrated workspace for the mother, a bedroom suite for their young daughter, and another bedroom suite for their arriving child.
Inspiration: A ‘theatre set’ of portals to reveal each room
The inspiration behind the design is based on the mother’s tendency to relax at home, opening different portals to different worlds, akin to a theatre set. In order to recreate a dreamer’s landscape in an architectural sense, a curated gallery wall with alternating thresholds is erected to serve as the skeleton of the project. This skeleton is seen as a solid timber volume that stands out in space, while alternatively acting as the connecting thread that strings distant areas within the home together from the entrance hall through the living room, and lastly into the master bedroom, to form a unified space of living.
Composition: A timber spine with natural elements
Upon entering the doors of the apartment, the family is welcomed by the feature timber wall, which doubles up as a high-density storage unit, softly lit by concealed LED strips. The dining room is designed with flexibility in mind for large family gatherings, with the capability of seating up to eight guests.
The approach to many of the resting spaces in the apartment was to situate them towards the main view of the skyline. For example, the master bedroom encompasses an innovative spatial composition through the feature wall, as the room is introduced through the transformation of the wall into a walk-through wardrobe. Situated just behind the wardrobe is the bed, upholstered by a ribbed velvet wall which highlights the backboard of the bedframe, facing the windows. Similarly, both children’s rooms—distinguished by the colours, pink and blue—are highly flexible, allowing plentiful space for the children to grow. In the pink room, a full-height storage timber wardrobe is situated along the back of the room, which subsequently includes a pink writable whiteboard to inspire a fun and playful feature along a wall. The home office, located near the entrance, functions as a multi-purpose room; it has a Murphy bed that can be used for visiting guests, as well as a foldable wall of mirrors to transform this room into a small yoga studio.
Materials palette: Muted elements accentuated by luxurious accents
This project embraces calming elements with the primary use of earthy and natural materials, highlighted by black accents. In particular, the main feature wall is clad with a soft brown wood which emphasizes itself as a large volume with more delicate materials. In contrast, the light wood flooring brightens the apartment from the darker muted beige walls. Light beige powder-coated metal is accented around the arched doors, complemented by concealed LED strips. One of the main challenges in this project was to be able to unify the space in materiality, while also providing a unique atmosphere in each room for the family. Eventually, the jewel element of each room set the tone in materiality as the careful choice in materials allowed for a touch of luxury in each space, such as the travertine stone on the master bathroom, and the copper-lined, metal mesh cabinet in the dining room.
Bean Buro Team
Design directors: Kenny Kinugasa-Tsui, Lorène Faure
Senior designer: Pauline Paradis, Lelia Ku
Designers & assistants: Abby Liu, Stephanie Ma
Client: Private
Size: 1770sqft (165sqm)
Location: Mid-Levels, Hong Kong
