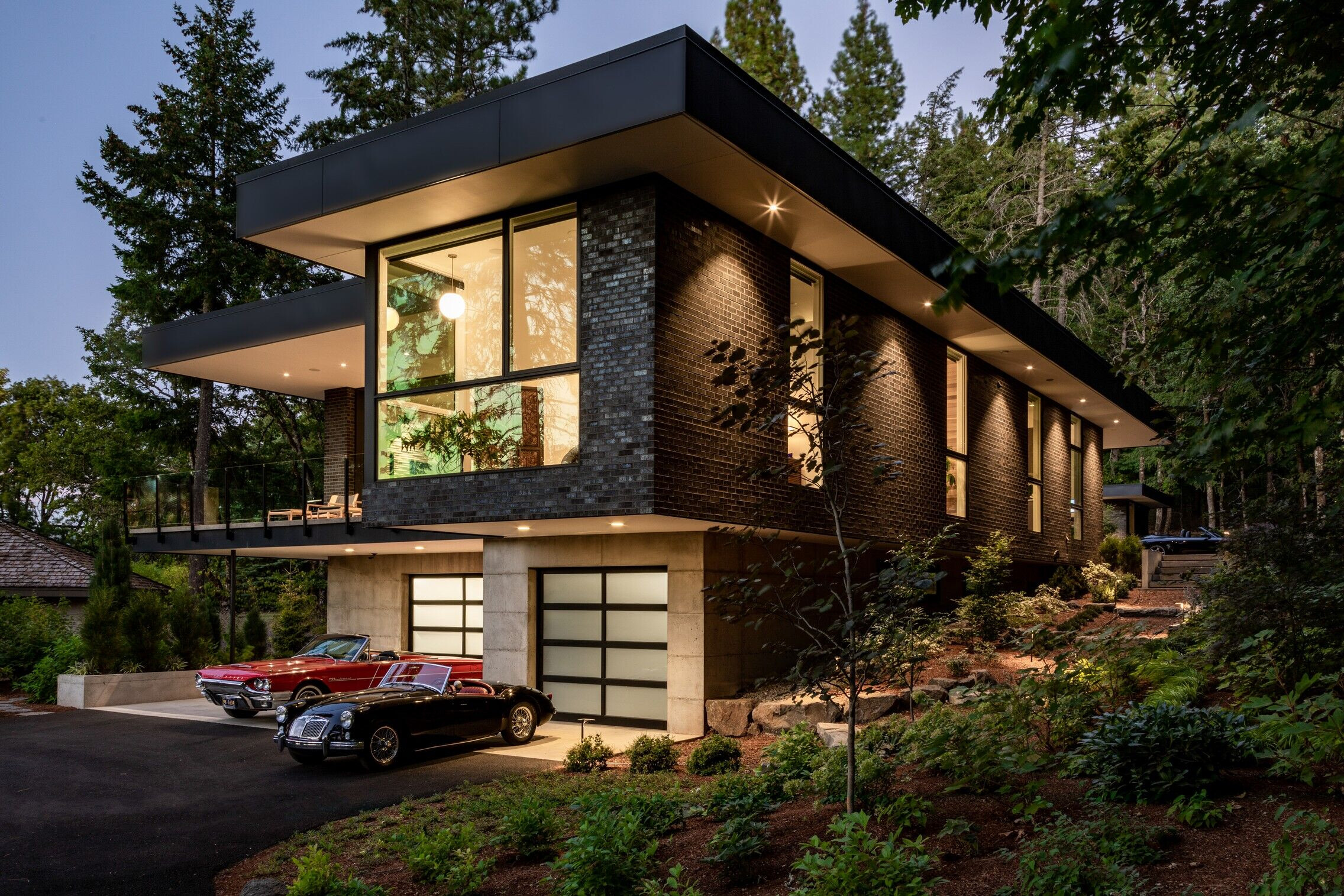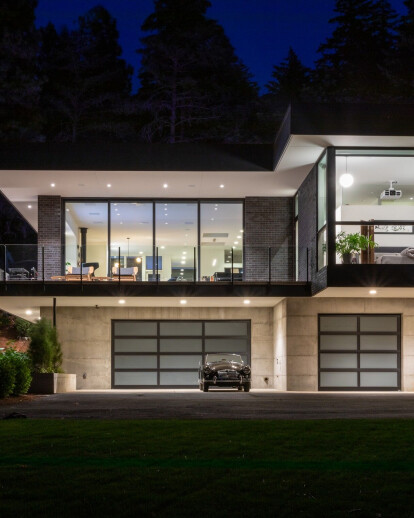Nestled back up in the trees, overlooking the small town of Hood River, Oregon, this residence slides in amongst its evergreen neighbors.
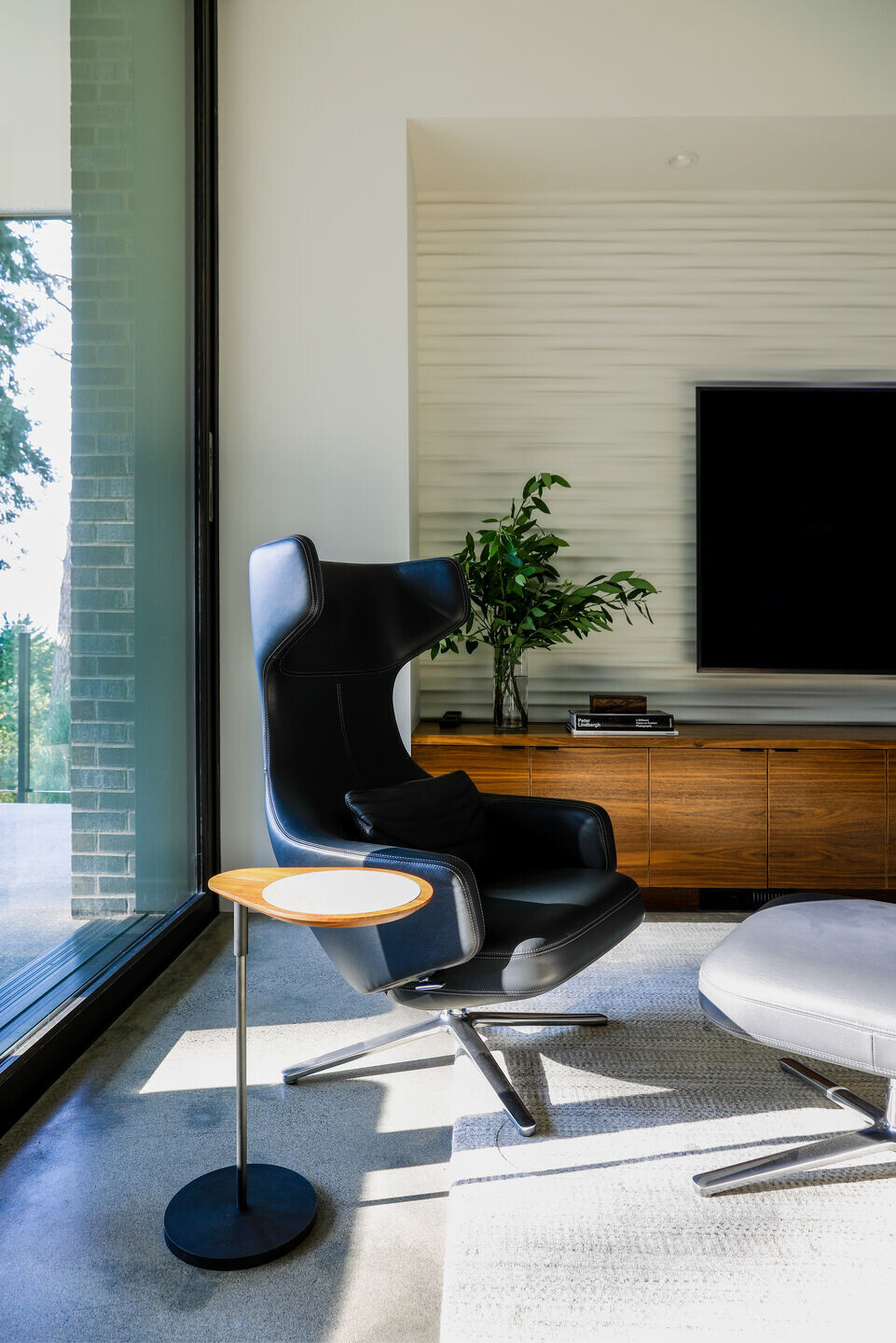
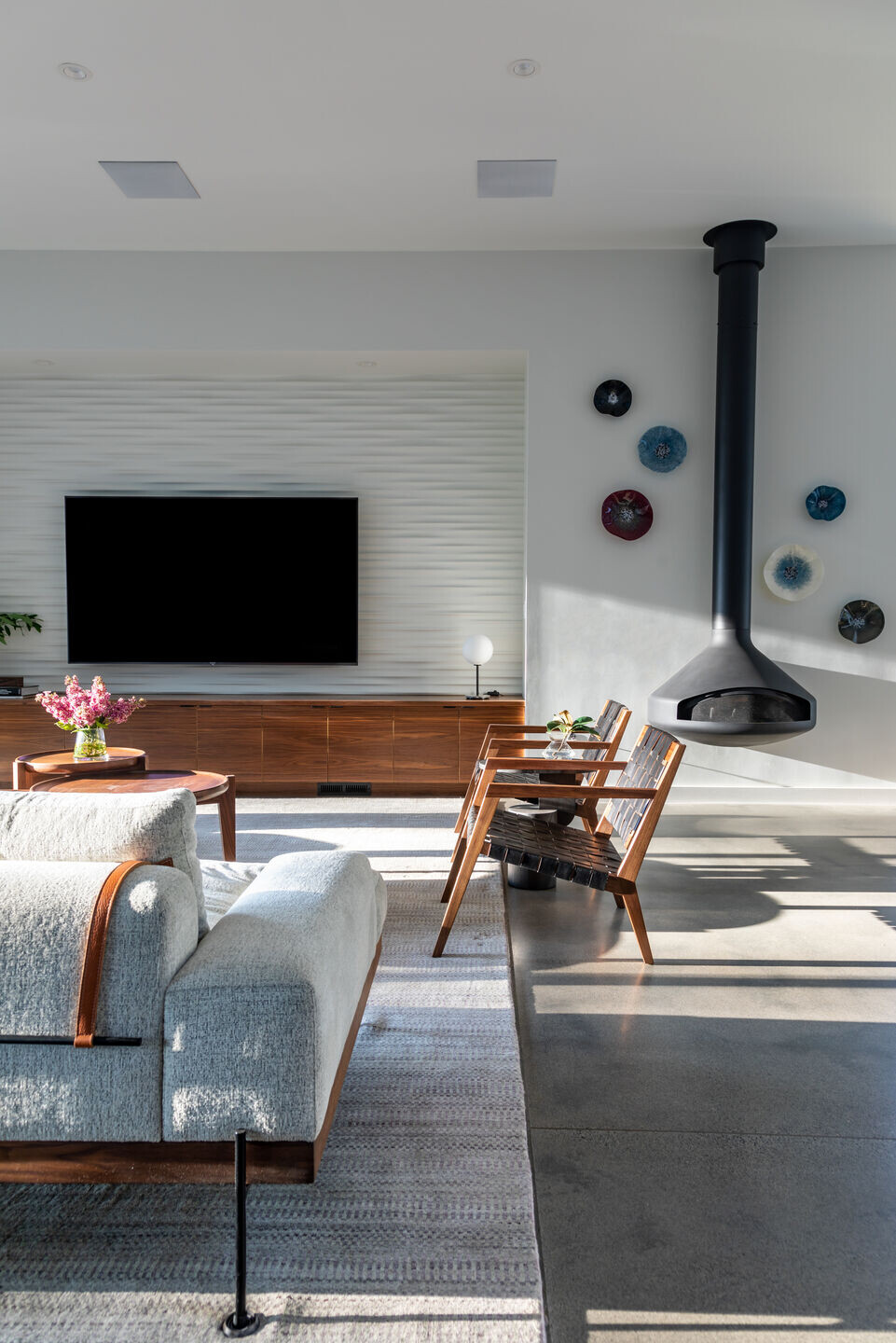
A challenging site with various constraints, directed the positioning, function and flow of this residence. With the need to house up to 6-7 collector cars, the owner’s wonderful hobby was the main driving force that set the order of this project. Cars first. Set into a gentle hillside, the lower-level garage is tucked into the existing terrain, day lighting to the west while completely buried to the east.
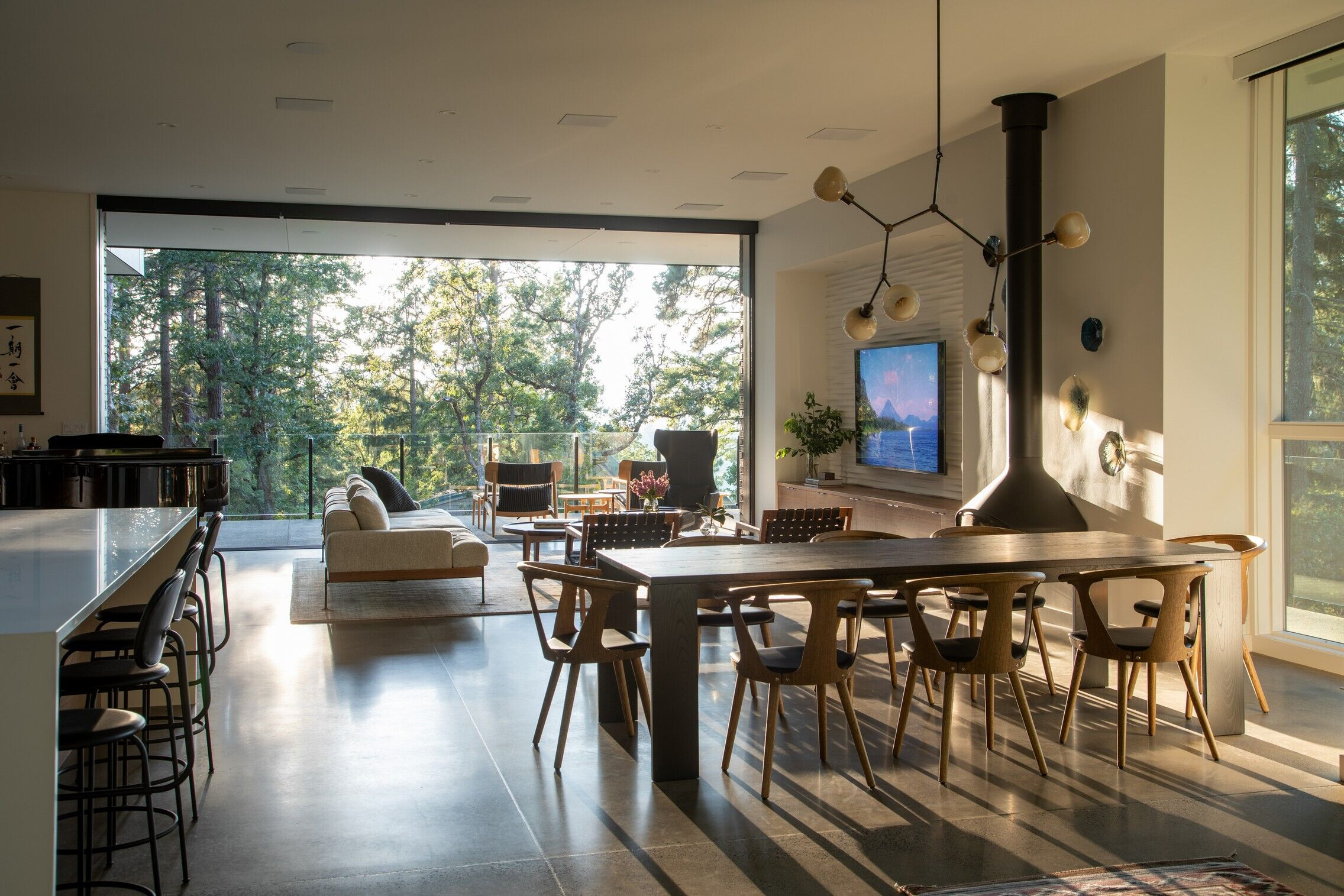
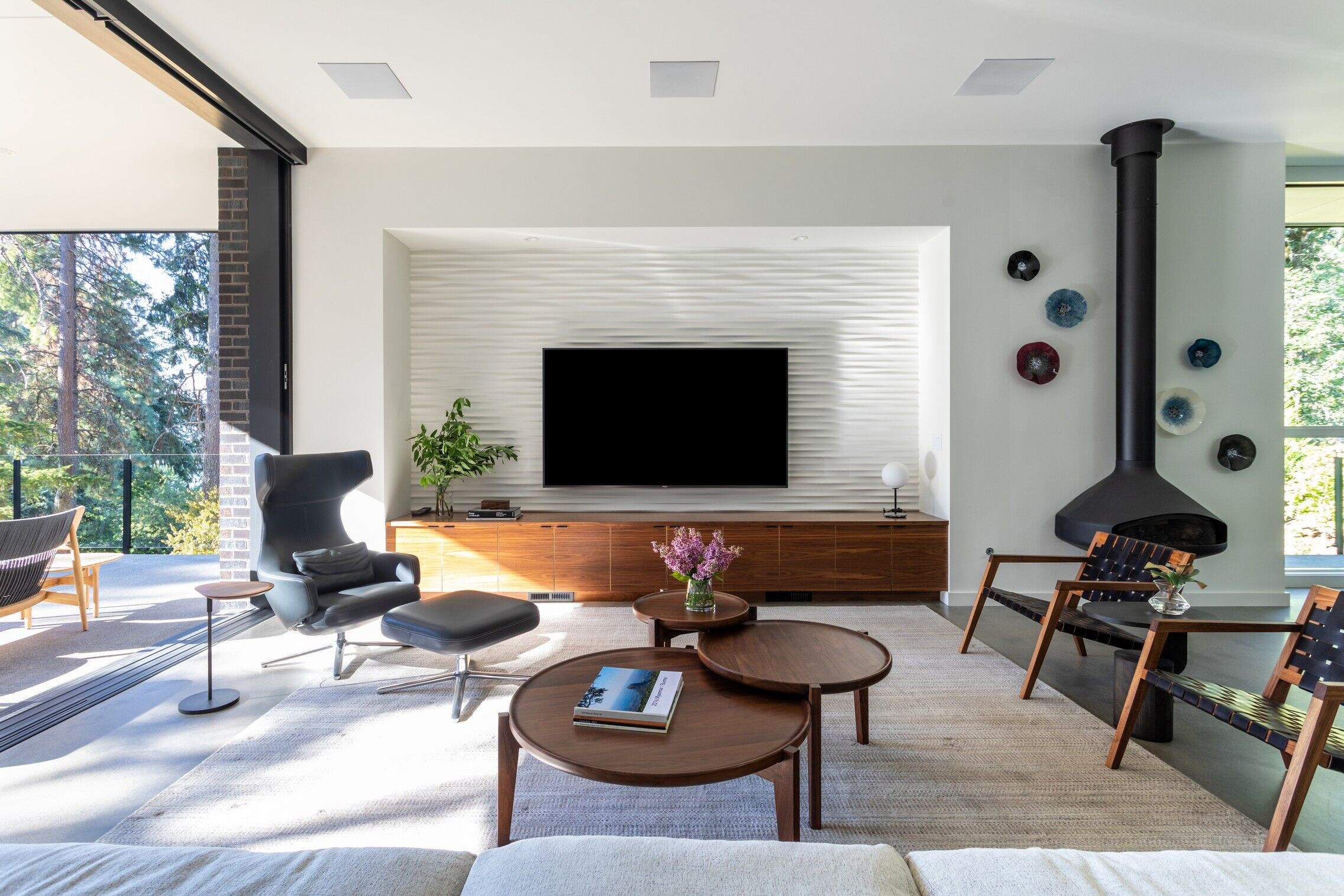
The main living level above, cantilevers past the lower-level garage, putting it into the shadows, downplaying its size. To the east, the upper tier of the property, lies the main building entry, landscaped courtyard with lap pool and separate outbuilding, a mini-me version of the main house. Sharp lines and crisp materials define the presence of the residence, machine like in presence, a nod to engineering of the owners’ beautiful cars.
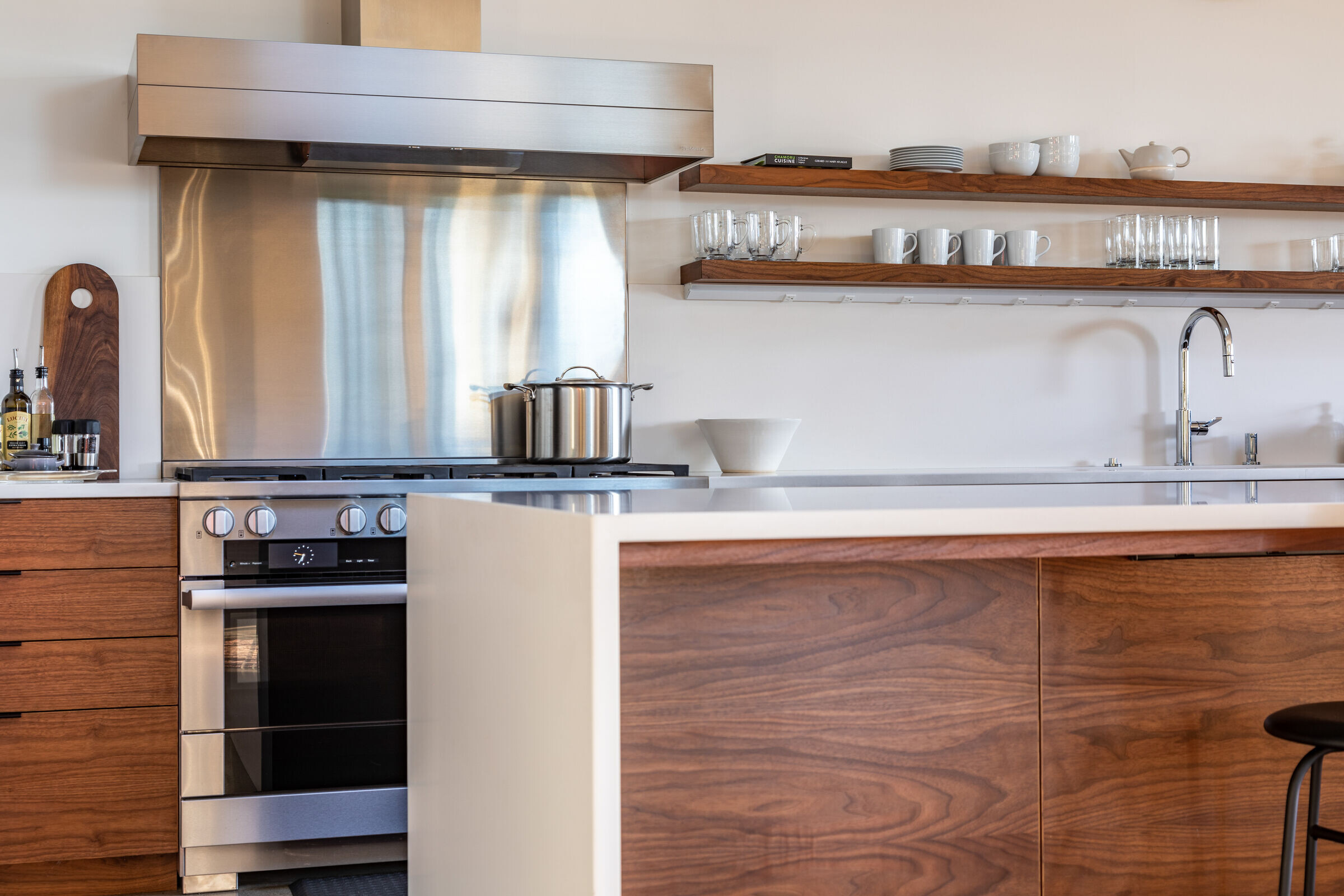
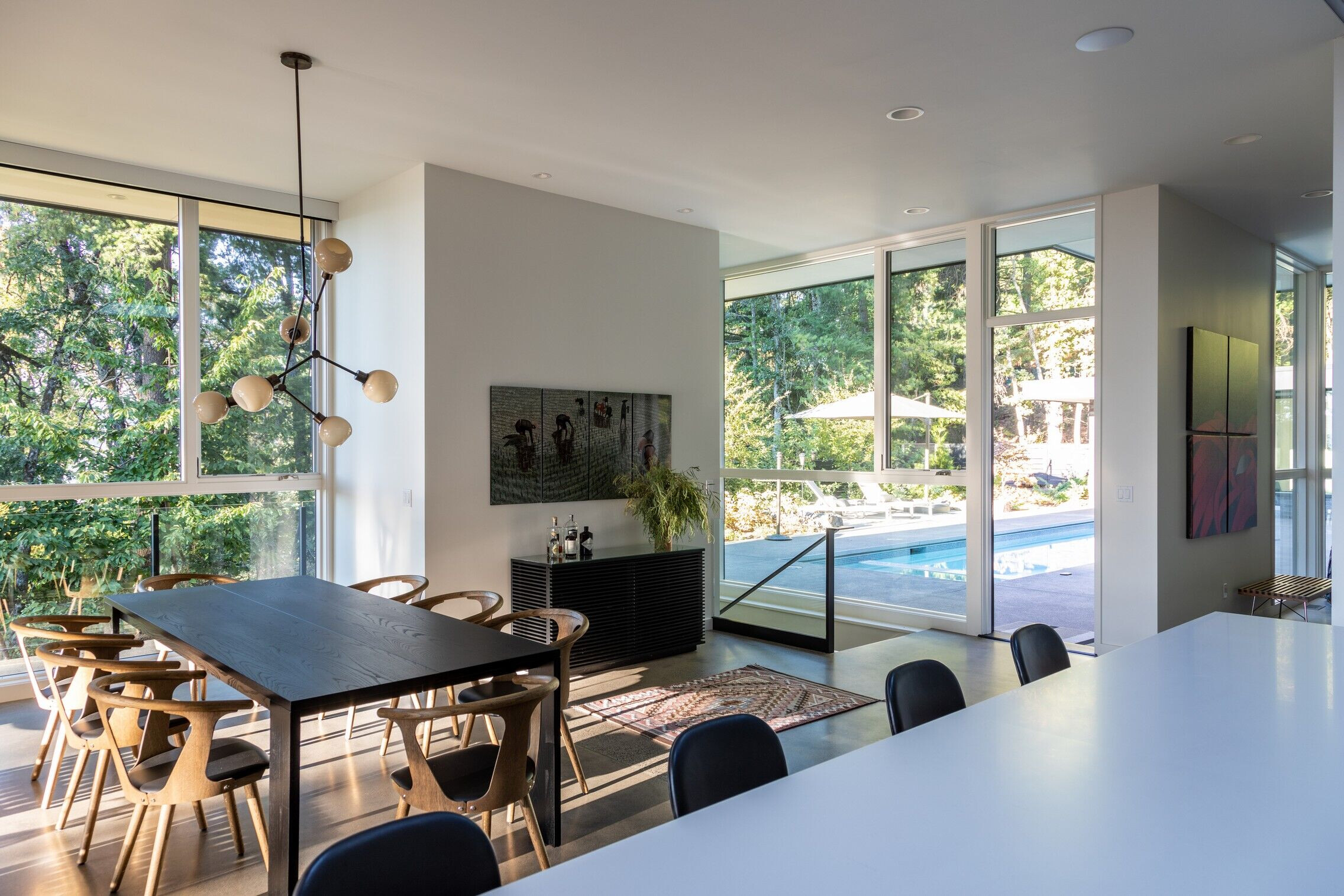
The main, upper level of the house is the owners Shangri la for day-to-day living. Views out towards the Columbia River are captured by a massive sliding glass window wall that can completely disappear, letting the living area slide out onto the western outdoor deck.
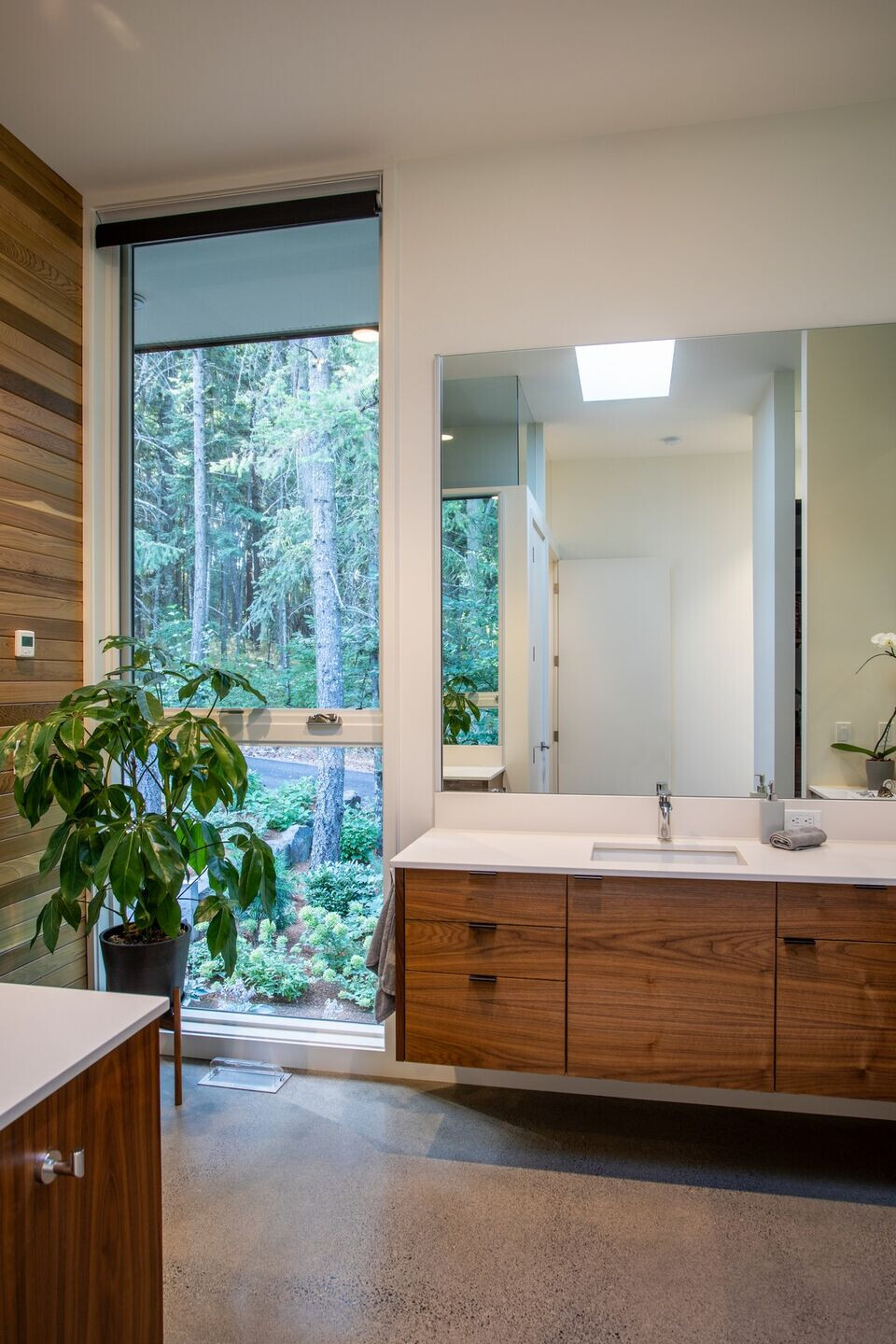
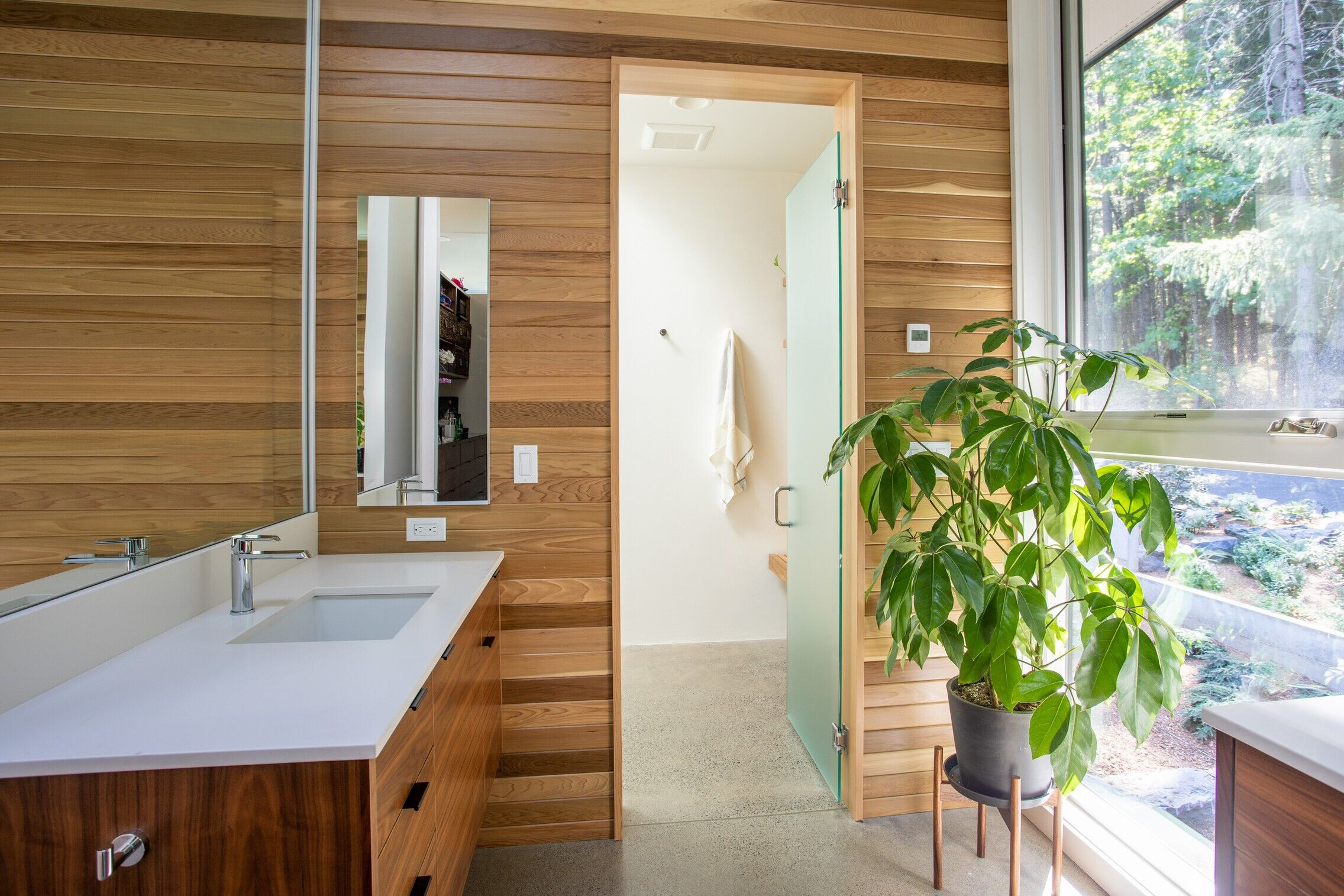
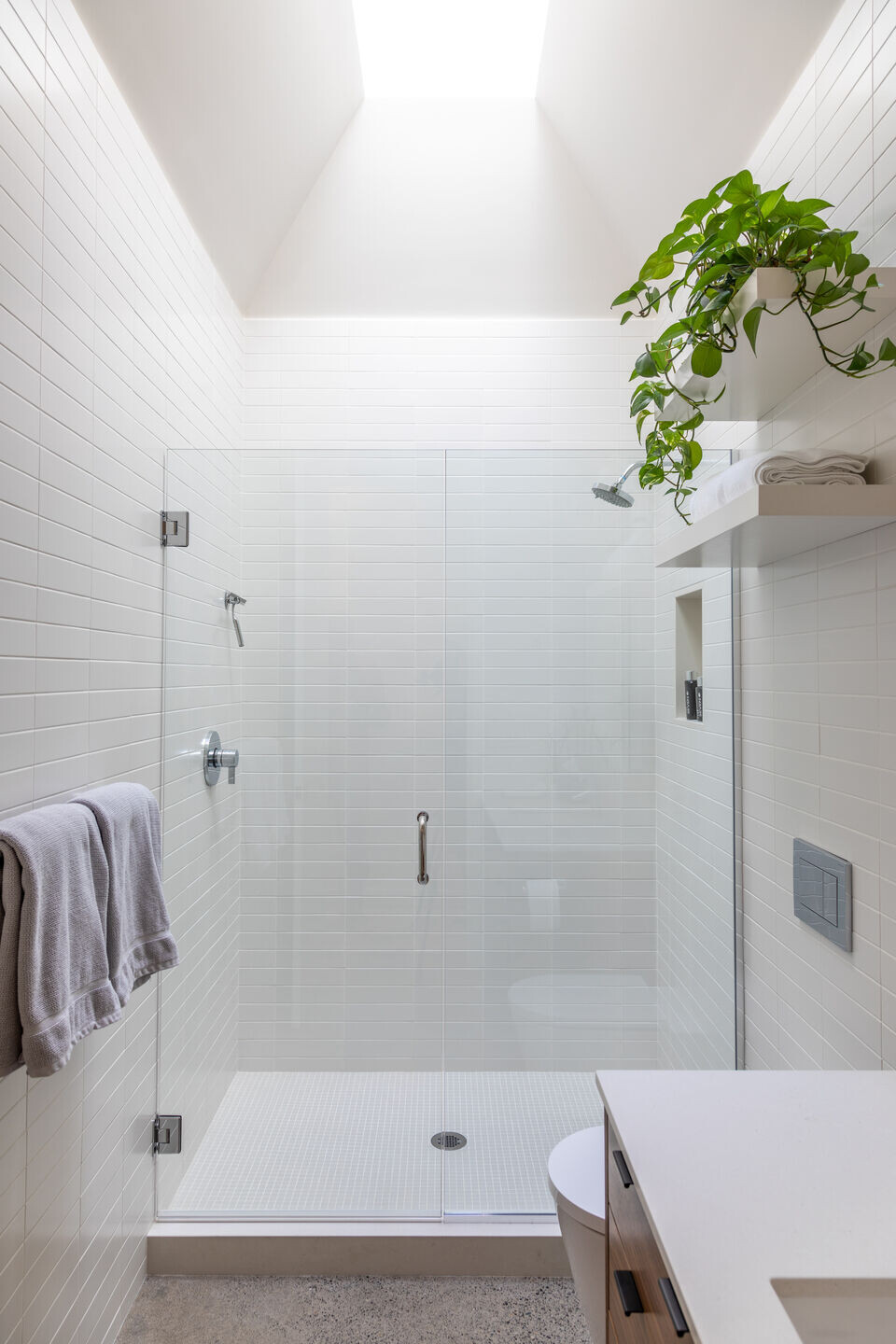
The central courtyard with lap pool and fire pit is bound by the detached outbuilding to the east, creating a wonderful outdoor room. Day parking is at this level as well, leading to the main entrance. A predominantly white interior, anchored by a polished finish concrete floor, and accented with black walnut cabinetry, displays the various pieces of art and memories from the owner’s extensive travel history.

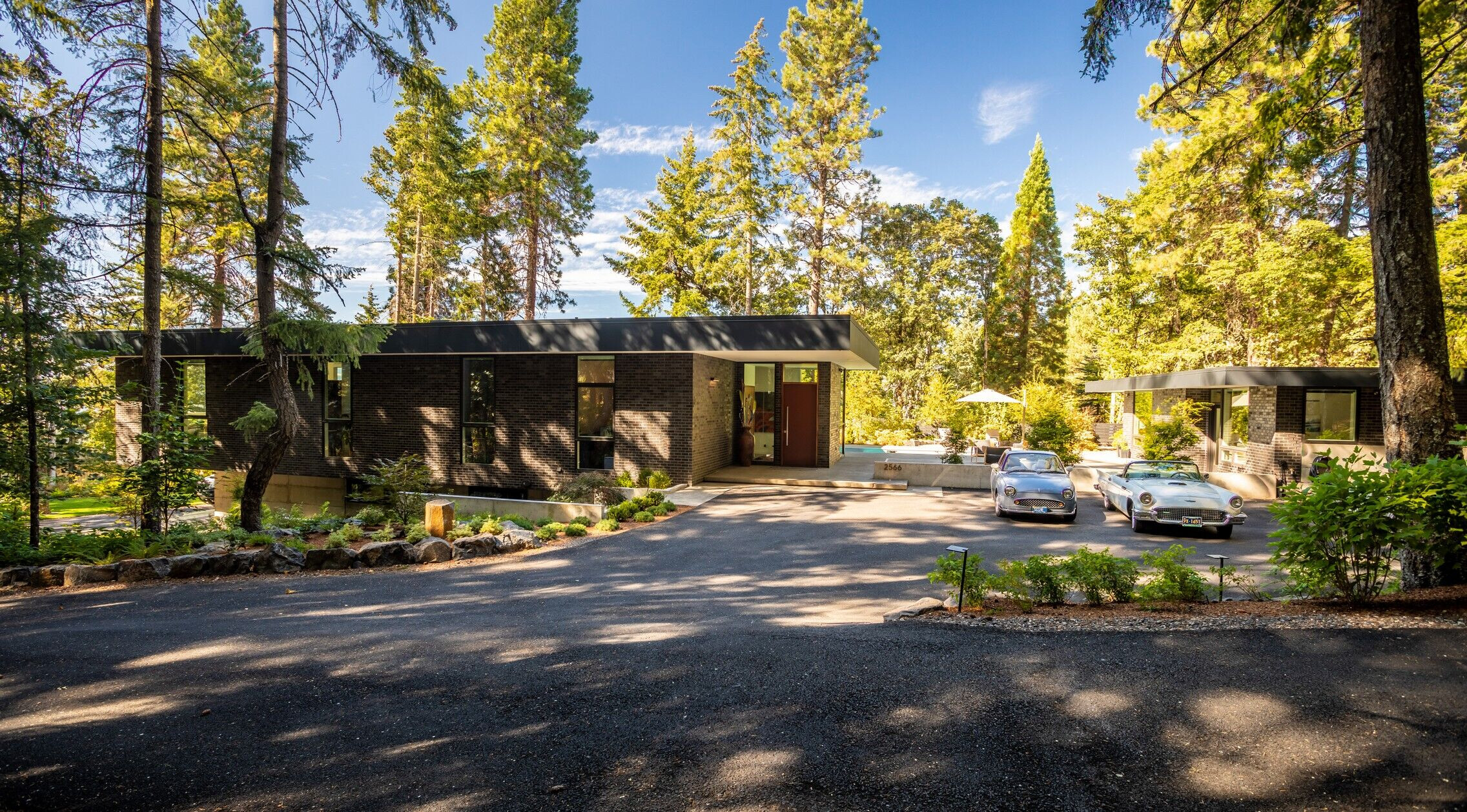
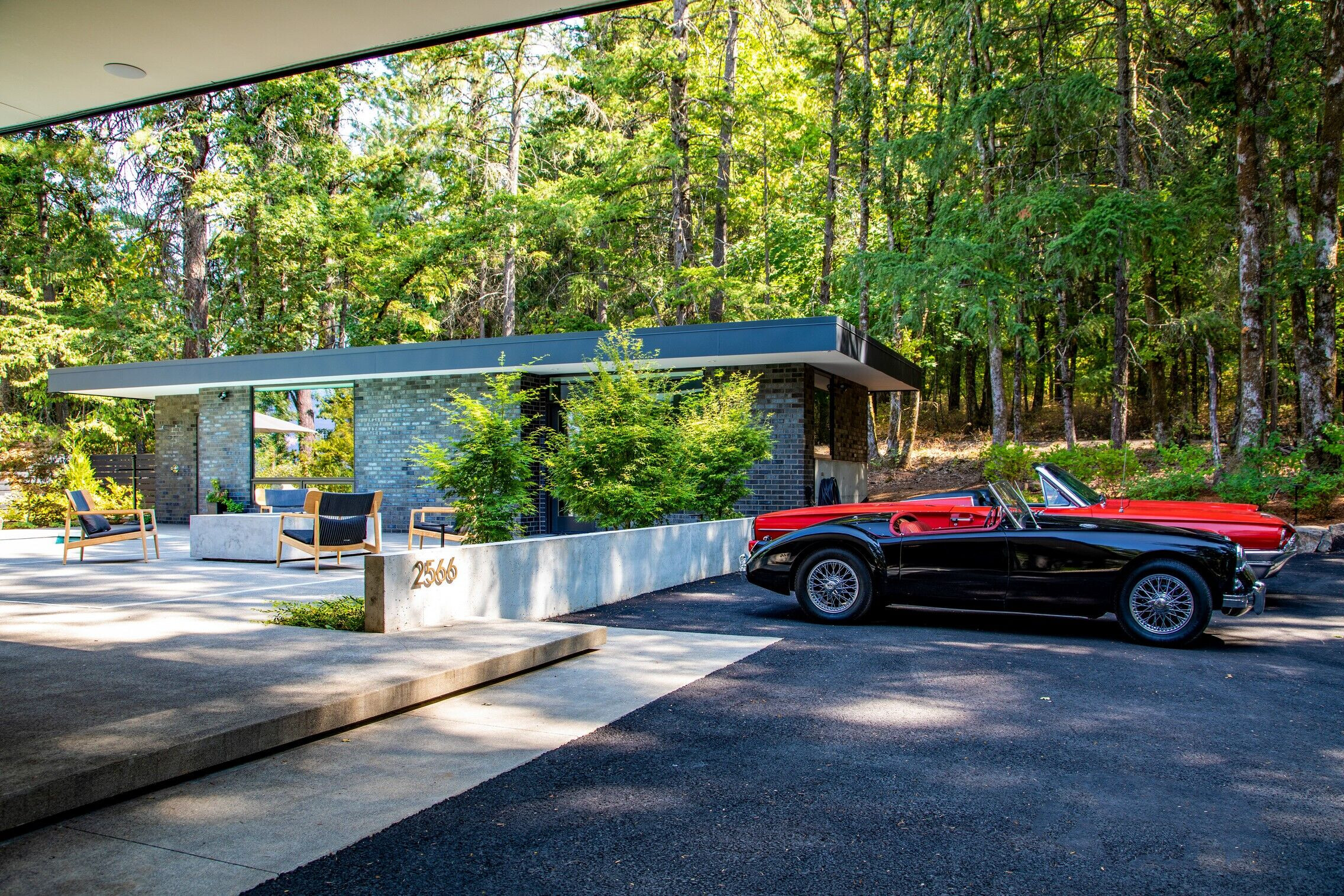
Team:
Architect: eb architecture + design
General Contractor: DKB Limited
Structural Engineering: Angle Design
Photographer: Benjamin Lowry
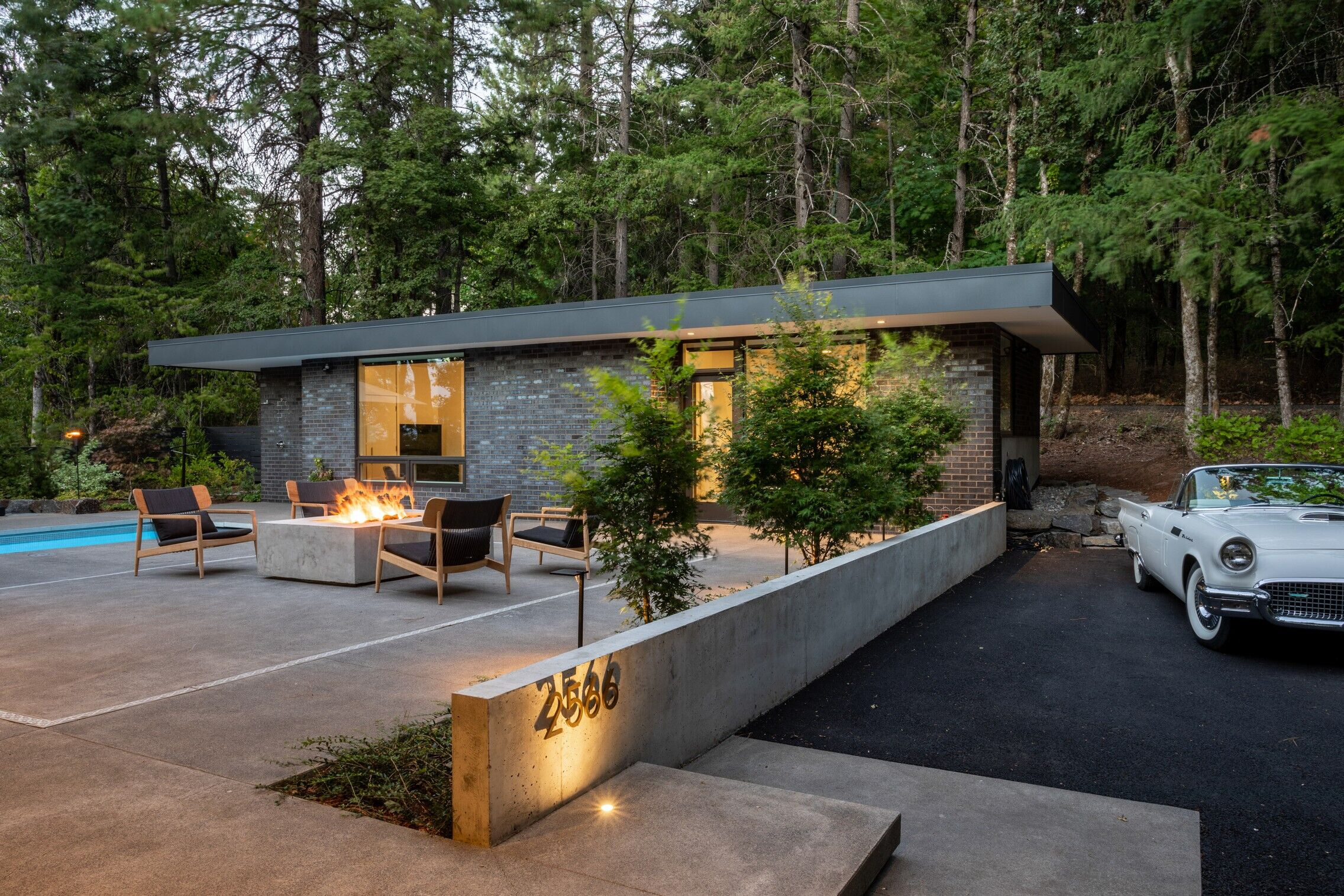
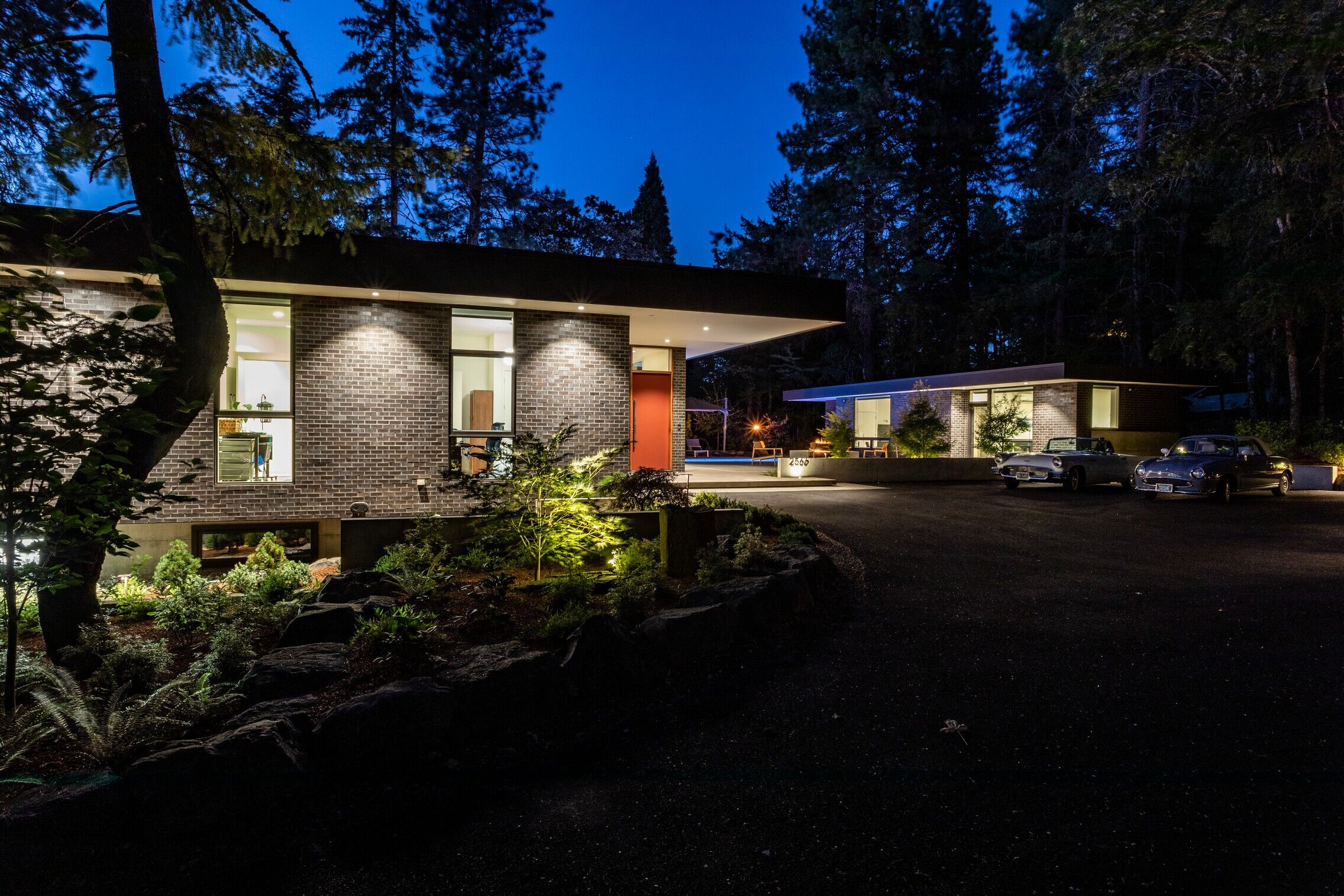
Materials used:
Facade cladding: Willamette Graystone Thin Brick – Coal Creek
Flooring: Exposed Aggregate Concrete
Windows: Jeld Wen Epic Vue/ Aluminum clad
Roofing: Durolast PVC membrane
