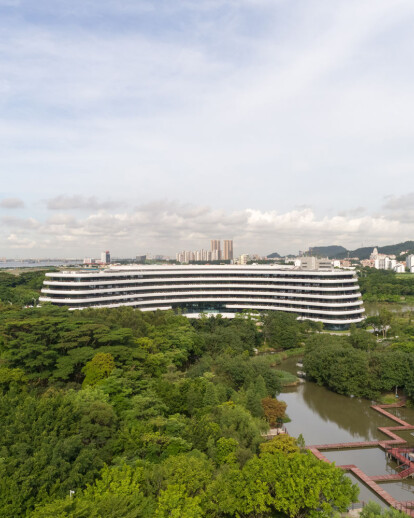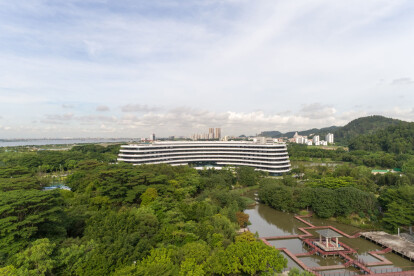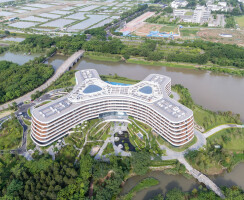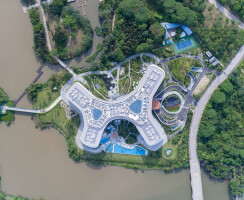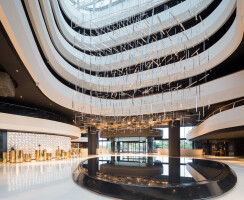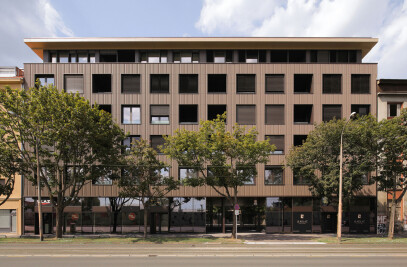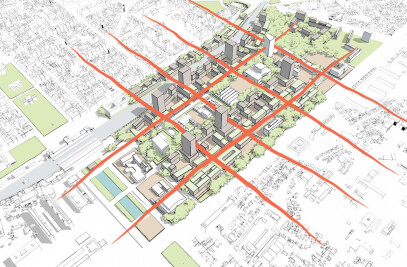Located in southern China's Guangdong province, on the Zhu Jiang (Pearl River) estuary, the LN Garden is part of the Nansha Seaside Park. The hotel has a surface of 61068 m2 and 365 rooms. The main public space of the hotel has a view to the beautiful bay to the west and Seaside Park on the east side of the hotel. The transition between outdoor areas and interior spaces is softened by the use of exterior vegetation throughout the lobby. The central lobby, stretching vertically all the way to the top floors, features an art installation by Ivana Franke that fills out the empty space and intensifies the sensation of the elements: light, air, wind and water.
A uniform, streamlined facade defines the relation between rooms and exterior spaces, forming a continuous zone of terraces that protect the interior from the sun while keeping privacy between the levels of guestrooms and forming a distinctive hotel exterior aesthetic. The hotel's volume and its mountainous effect are disintegrated with parallel horizontal lines of the façade.
The guests can choose between different restaurants, each offering a new experience and atmosphere evoked by different materials and furnishings. The banquet hall, primarily intended to accommodate special events, is designed to reflect a theatrical experience. The Chinese restaurant, which is accessible through the banquet lobby, overwhelms the viewer while he steps into the double height grandiose space with a panoramic view of the surrounding landscape. The Western restaurant is situated under the central lobby. It features seating arrangements set around and under a central square with trees.
In accommodation units accent is placed on luxurious and natural materials as well as on spatial organization which allows an unobstructed view on the surrounding landscape.
The northern part of the ground floor is reserved for relaxation and different types of leisure activities. Health center with a swimming pool with whirlpools, hydro-massages, a 25 meter swimming lane and an outdoor extension is situated in the double floor height northwest wing.
The hotel outdoor areas are designed to merge the building with the surrounding landscape. Green elements from the exterior appear in the interior linking it with the environment.
