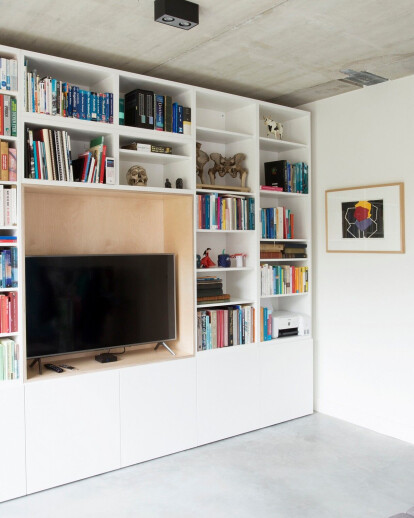3x3 architecture has completed the interior design of this newly built row-house in the Eastern islands of Amsterdam.
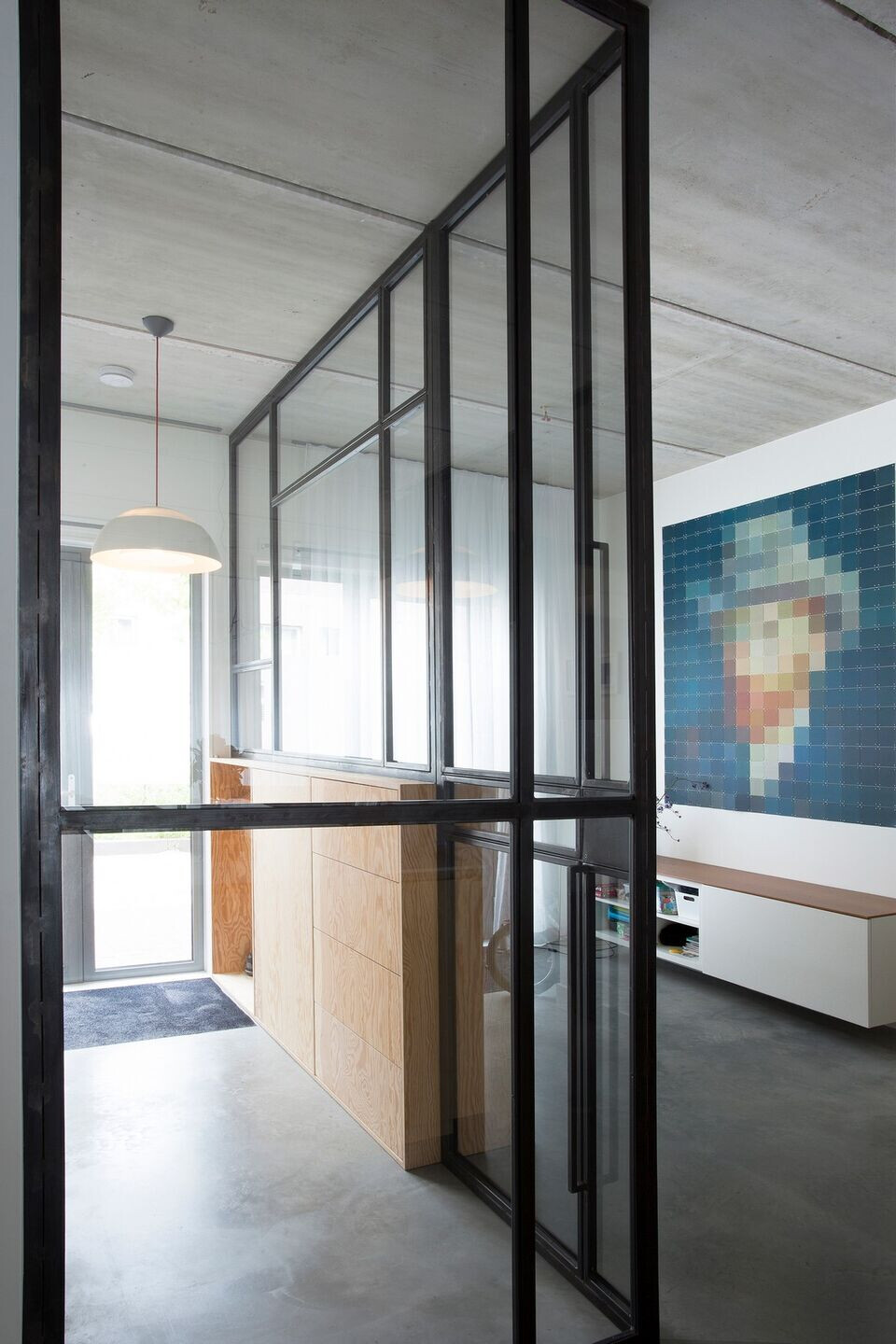
The clients, a professional couple with three children, wanted to leave the busy city-center and relocate to this child friendly neighborhood with an abundance of green areas, direct access to water and freedom for the children to play on the street. They found a newly built house on the Steigereiland in Amsterdam. The house was the last of a row of houses, a corner house with lots of light, facing a public square and with a back garden.
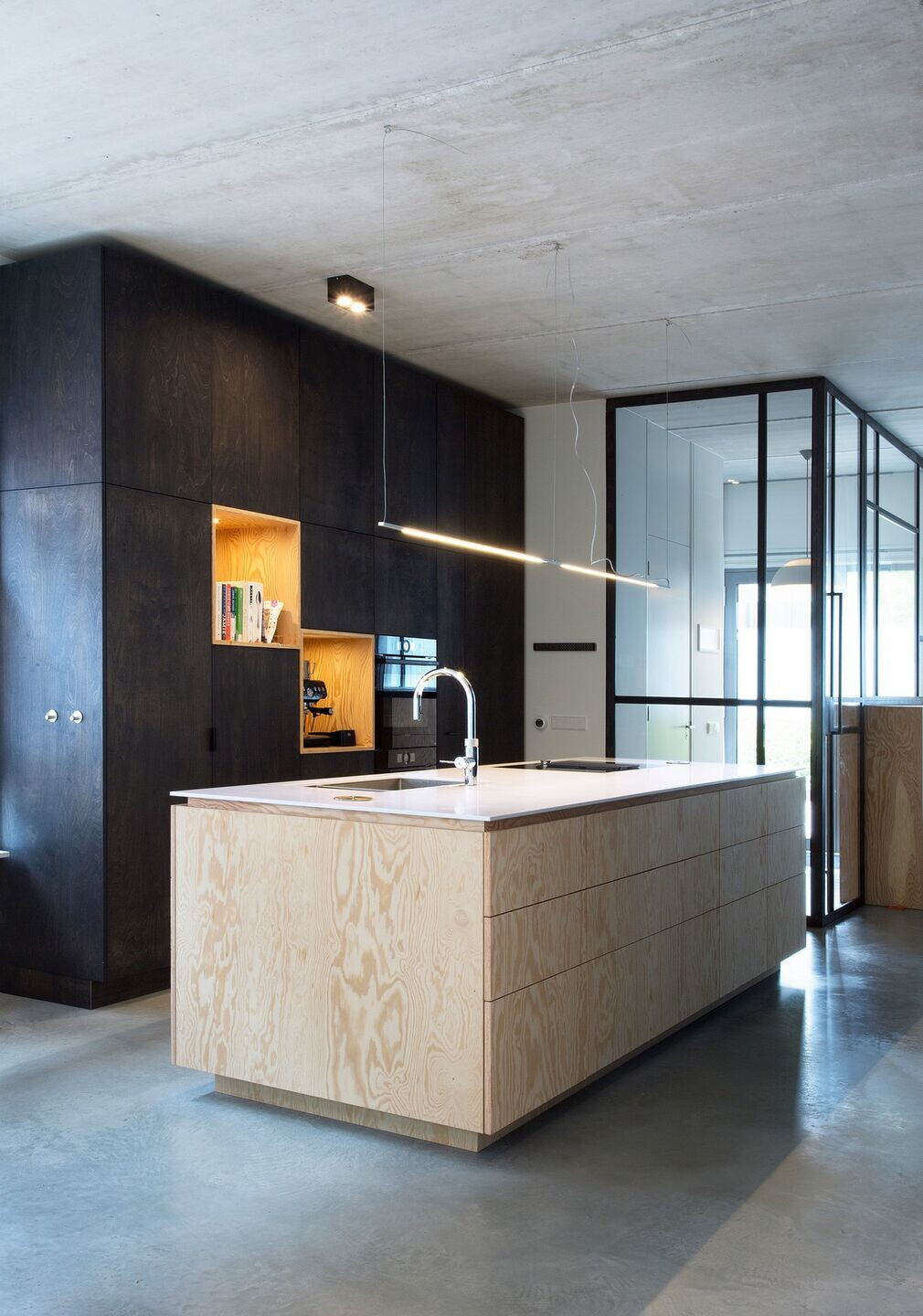
The house was a tabula rasa, since it was delivered as an empty shell, with only the concrete slabs as structural elements. The clients gave the architects the freedom to design freely and to try to escape the Dutch traditional layout of spaces as much as possible. They desired an unconventional house in the interior, since the given façade was quite conservative and the spatiality of the house was long, narrow and very rigid due to its structural conditions. The use of materials also follows these guidelines, simple, raw and untreated materials that also contribute to the houses unconventional character.
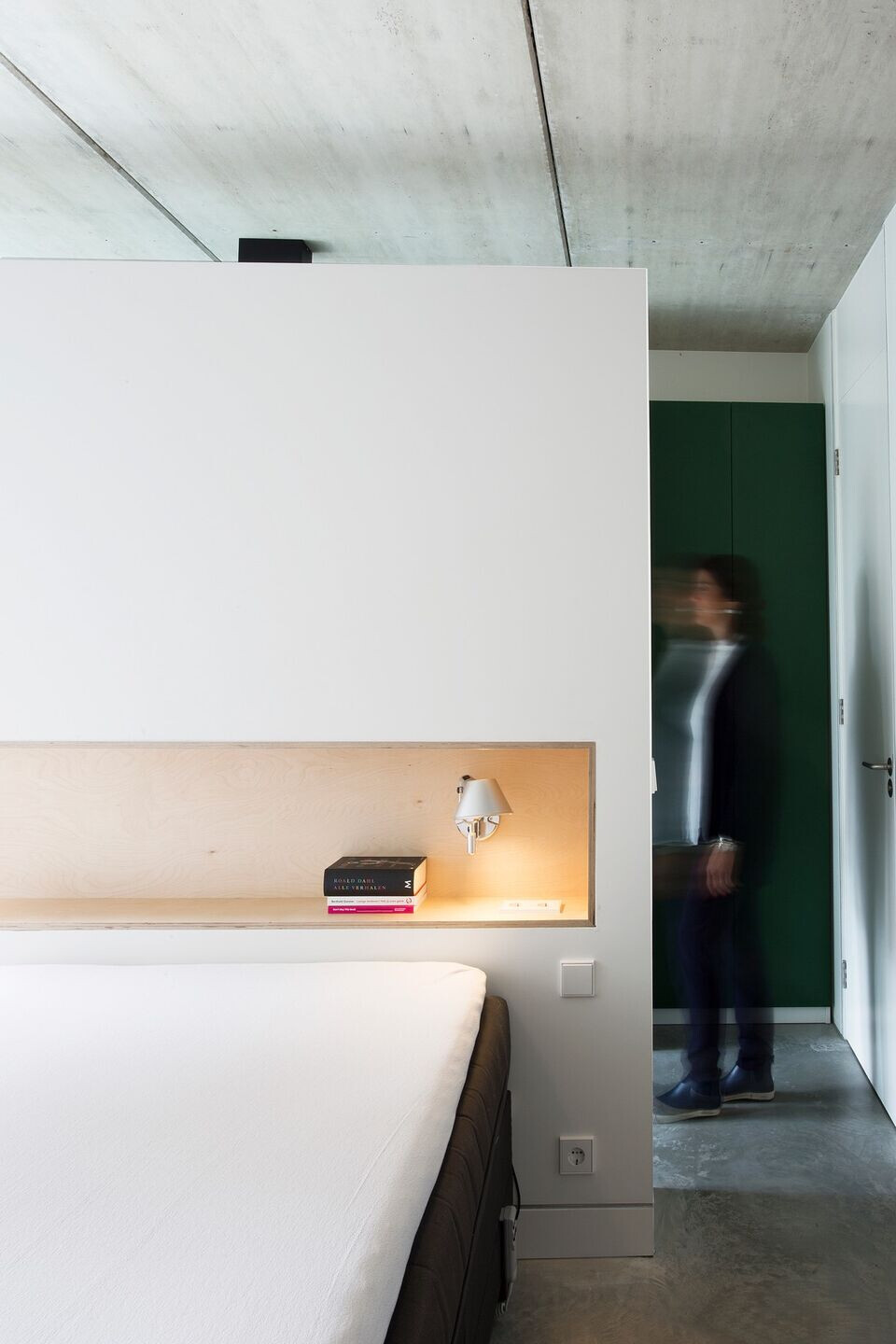
3x3 architecture decided to make as little partitions as necessary to leave as much open space as possible so that the family could use the house in diverse ways throughout the day and as their needs change through time, making the spaces homogenous and not hierarchized.
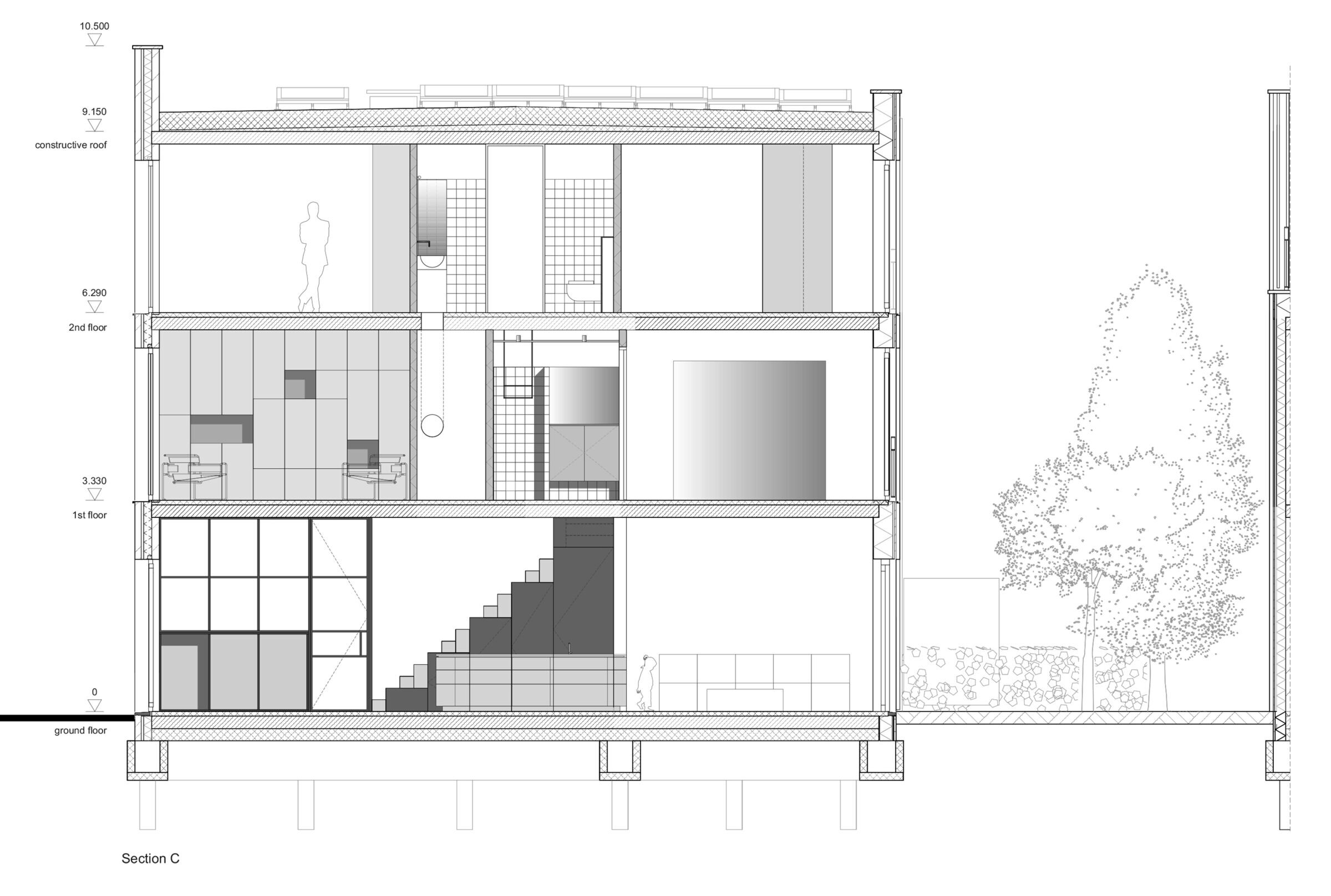
The house has three floors, that are distributed in three functional areas: the ground floor is the public common area of the family, with a kitchen and an open area for living and dining; the first floor with two symmetrical rooms that are used for sleeping and working and the second floor being the children's domain, having four connecting rooms of identical size, that can be changed in functions as the children grow.
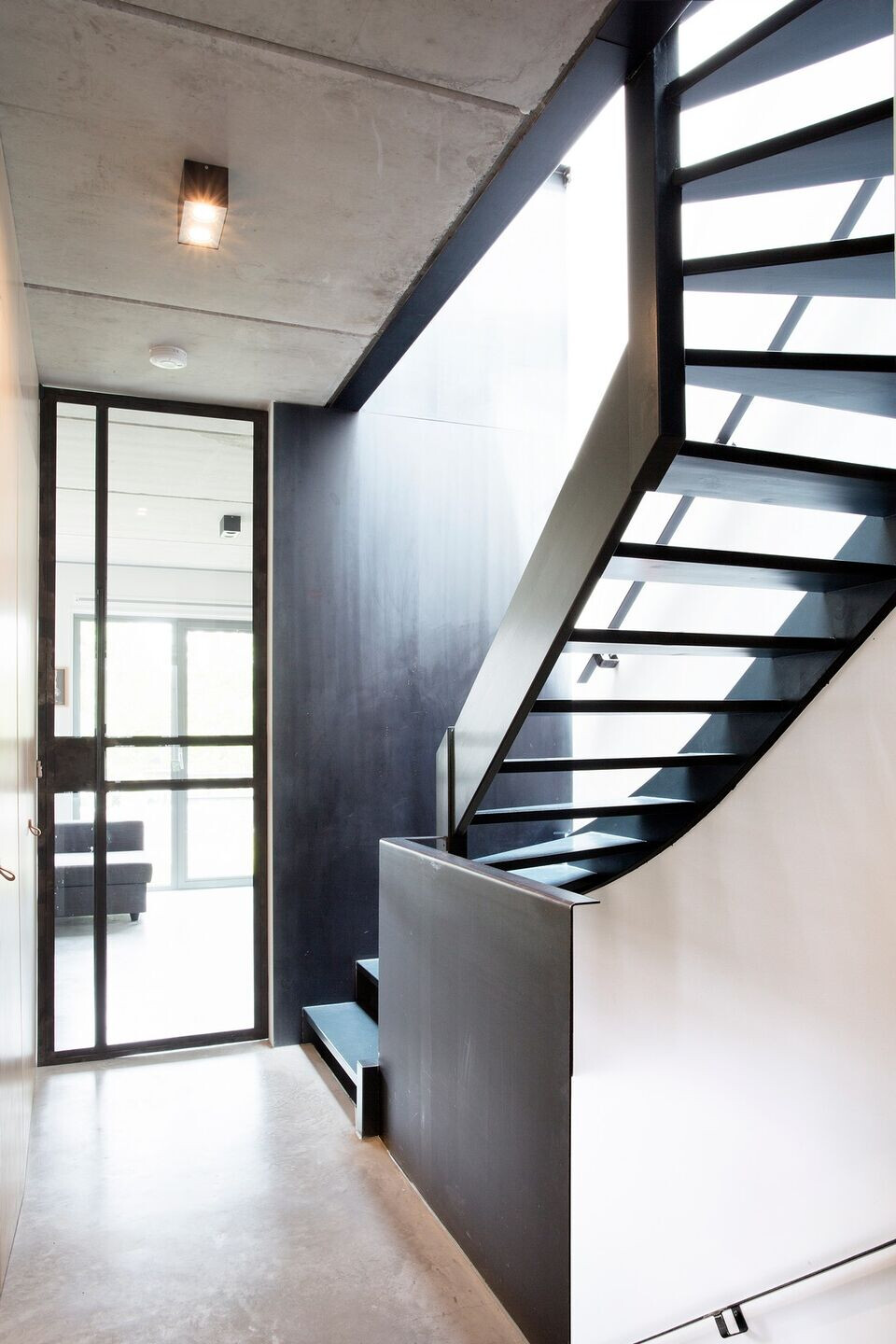
The connecting element between these spaces are the stairs that occupy the central area of the house. This is the key design feature of the dwelling unit, a sculptural stair in black steel. This material determines the rest of the design decisions, materials in their raw form with a clear and visible structure, that either contrast or match the black steel. The rough concrete structure is left bare in ceilings, polished concrete is used on the floors, and warm wooden paneling is used in walls, stairs and kitchen. Bright color tiles are used in bathrooms for a color accent in between the austere color pattern of the house.
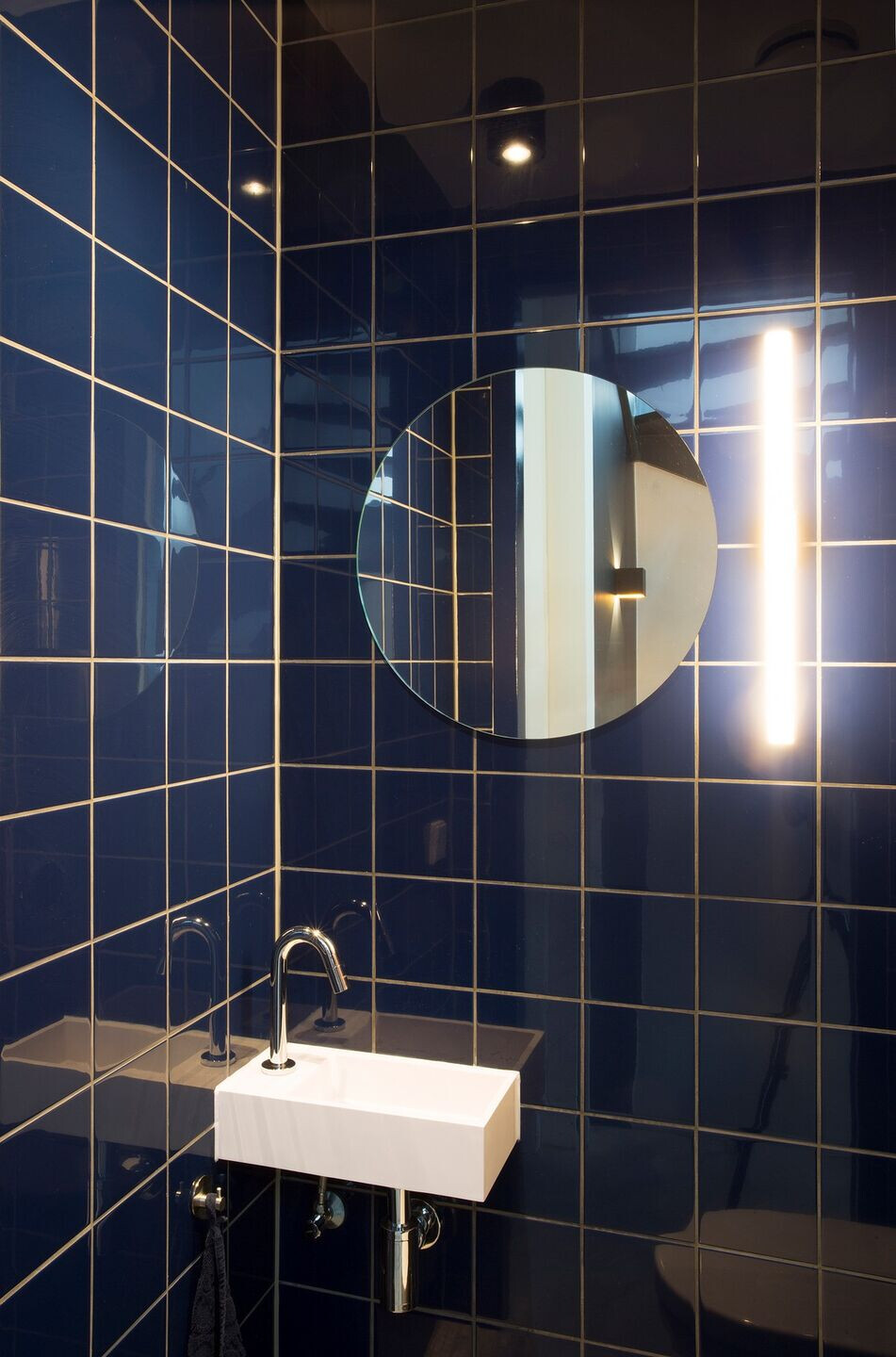
Team:
Architect: 3x3 architecture
Interior contractor: Tommy’s Service
Photographer: Giorgos Gripeos
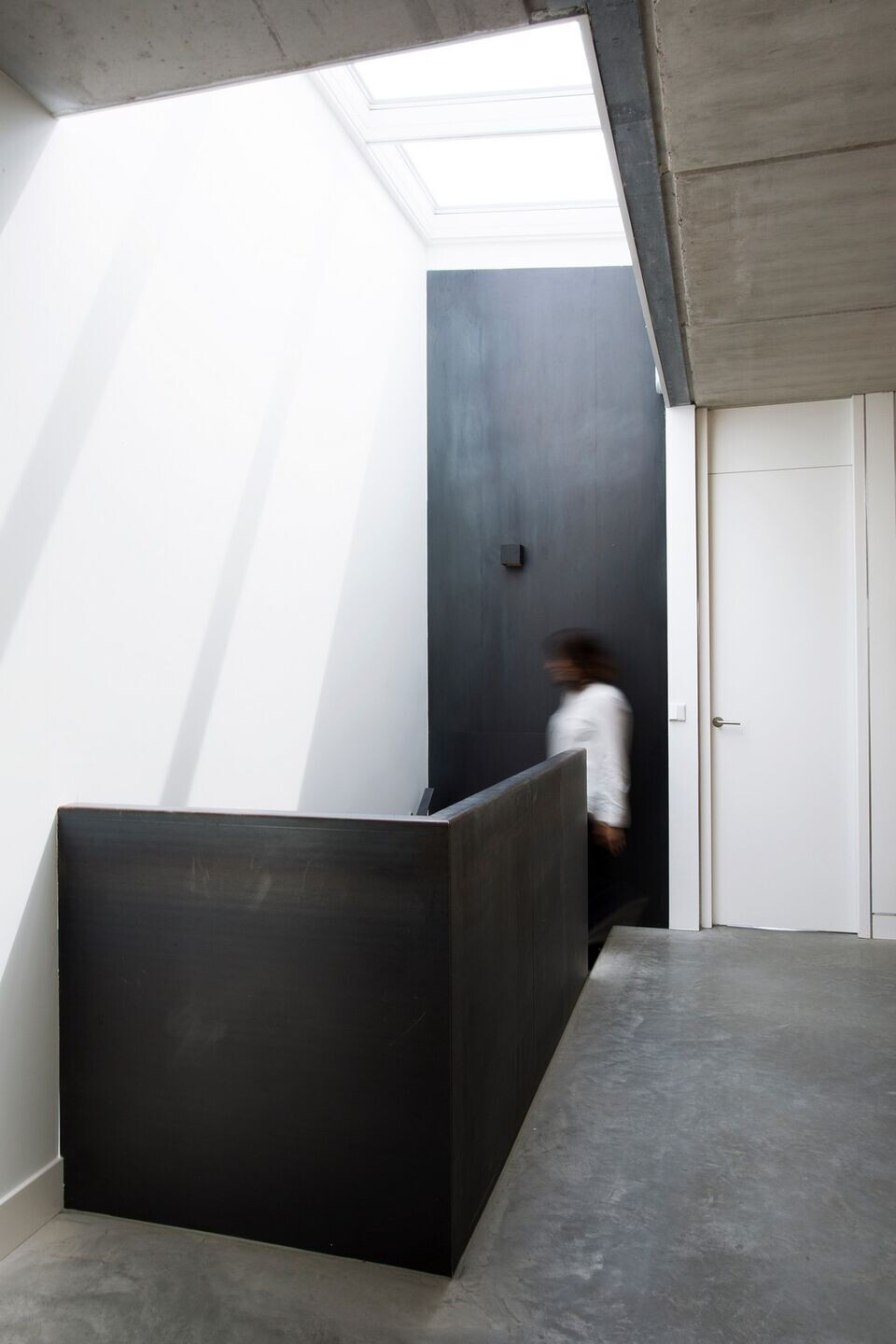
Materials used:
Stairs: Bosman van Zaal
Interior lighting: Philips
Tiling: Mosa
Vanities: Duravit
Interior furniture & kitchen: Vleugel Meubelmaker
Taps: Grohe
Tap sink: Quooker
Hinges & and handles: Post + Eger
Light switches: Jung

