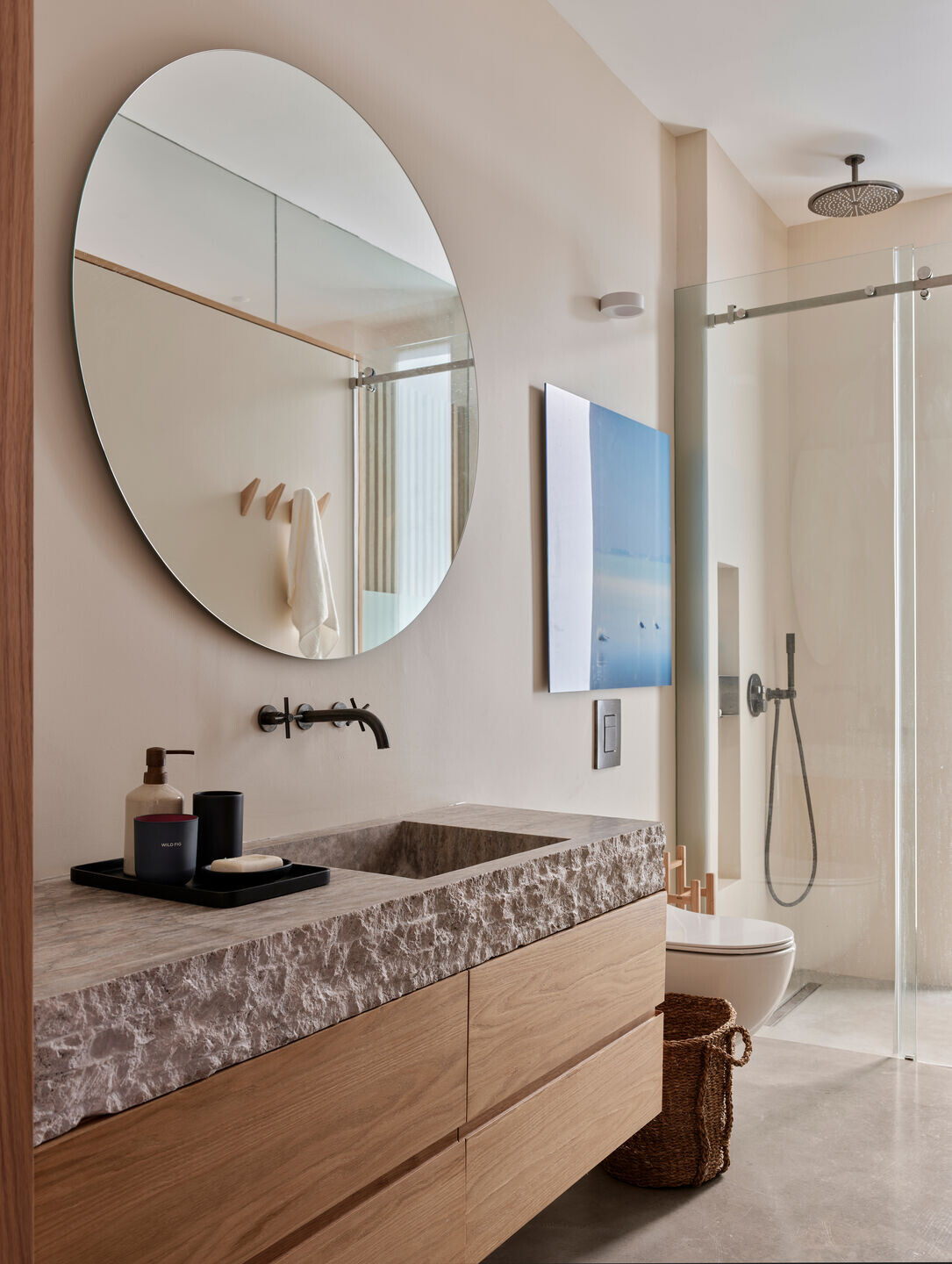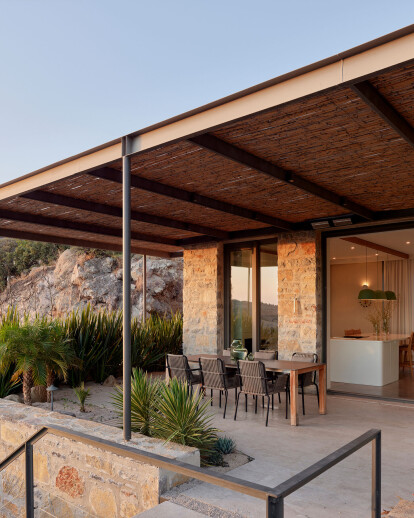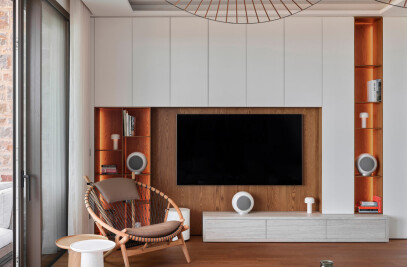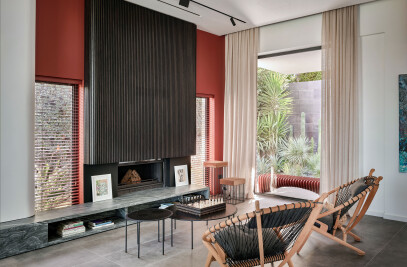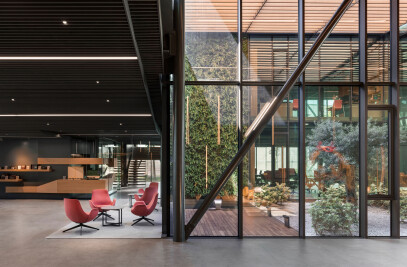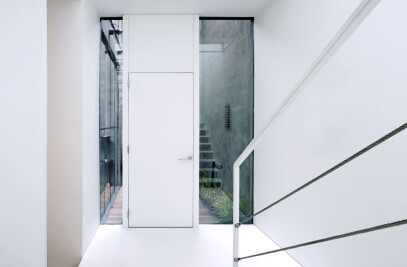House K is located in a housing site in Gümüşlük, Bodrum, in the West coast of Turkey. Site’s architectural project was designed by Boran Ekinci Architecture. After the complation of rough construction, Acararch had a collabration for interior design, landscape design and landscape extensions.
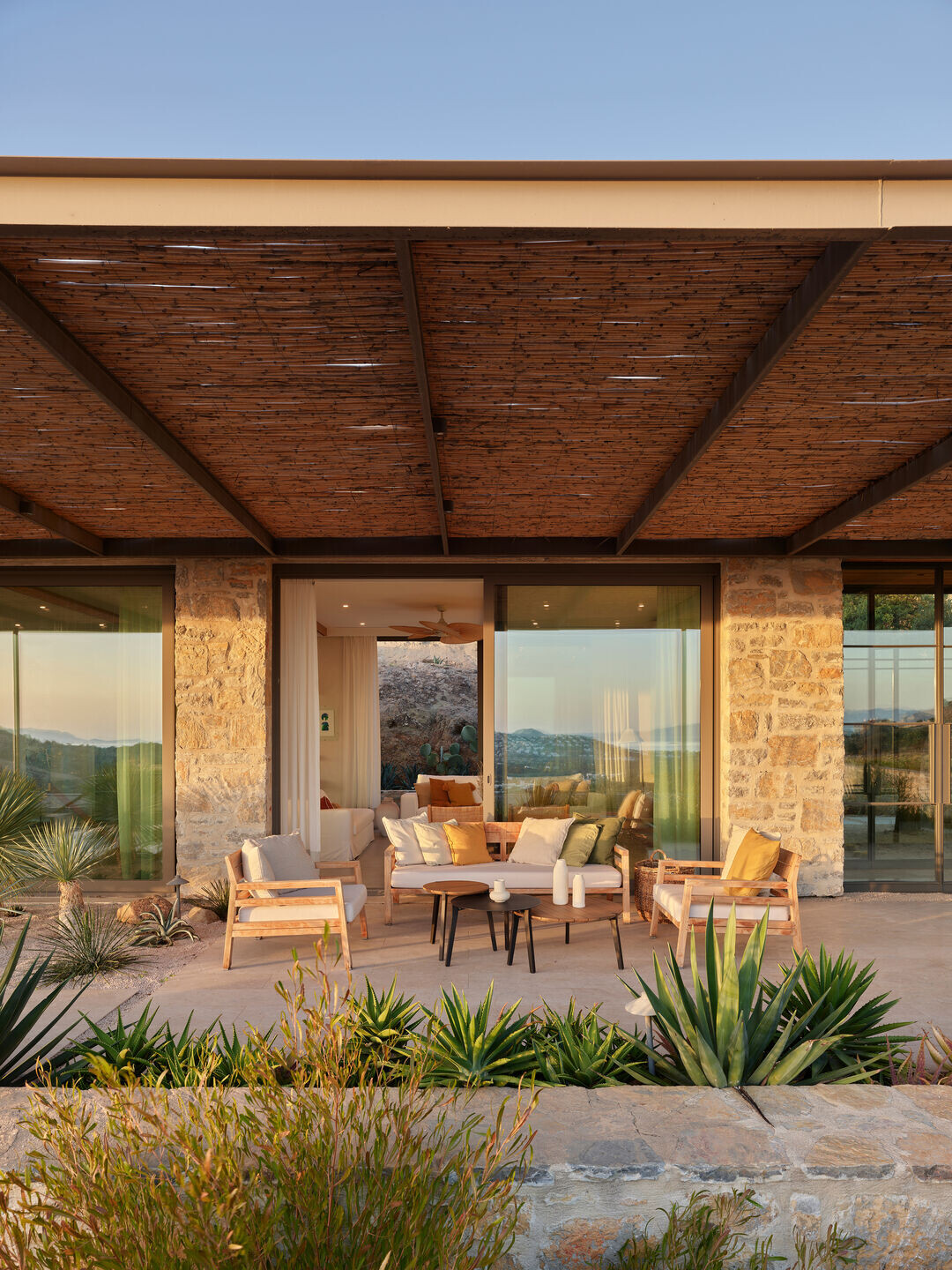
The oiginal architectural project, house is a composition of four different stone cladded blocks that settle to a sloping land. Two blocks are on the upper floor, one is living area with kitchen and the other is master bedroom with its own bathroom. These two upper blocks have a wide front terrace with a landscape view. One of the ground floor blocks has been considered as a study area of house owner and the other is a separate guest residance with its own bathroom. In the original architectural design; each one of building blocks are considered seperate but still are unified within a steel pergola system with pergola’s bamboo roof covering.
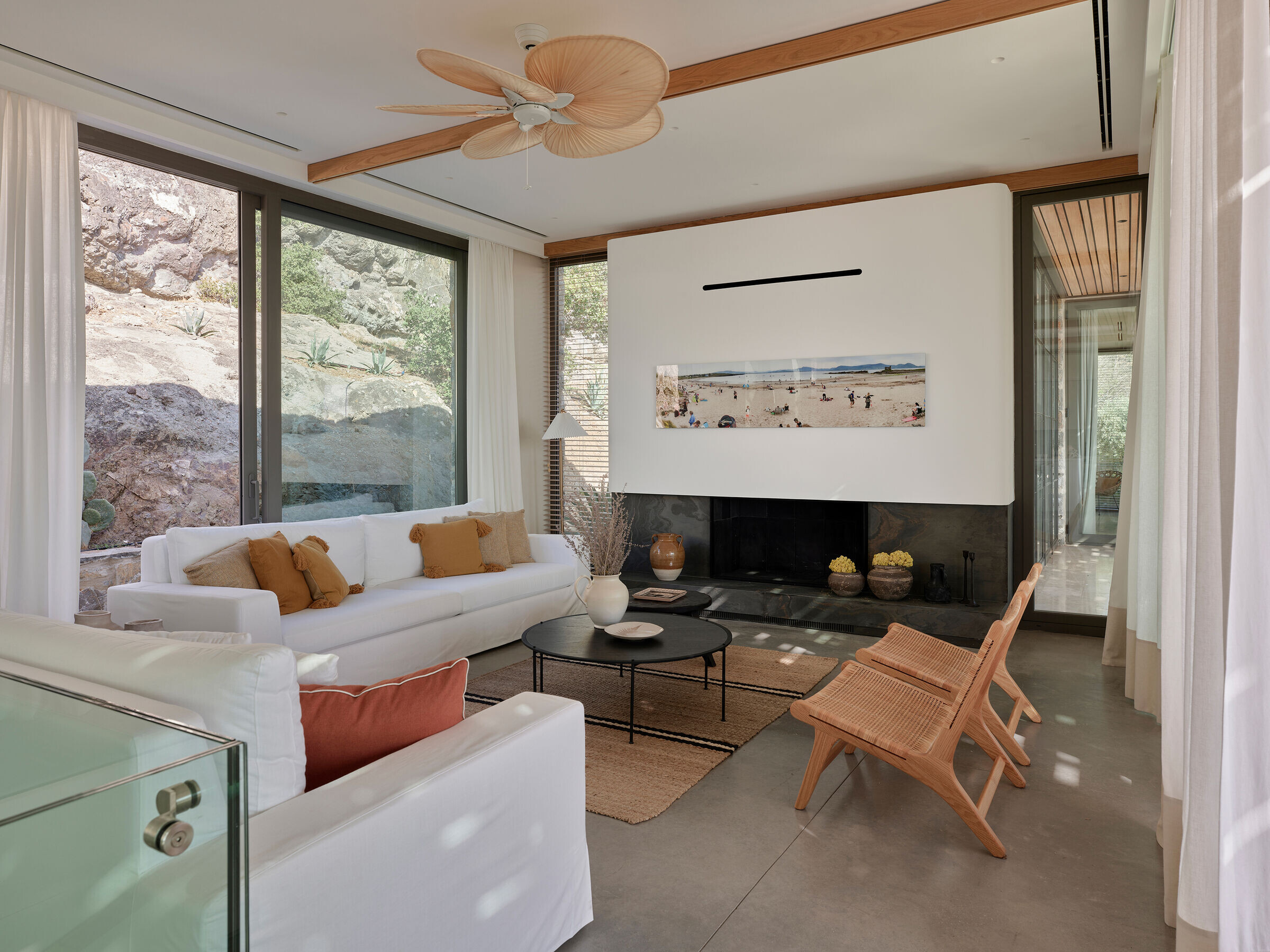
During the design process, an inside connection was aimed between the upper living area and the ground floor. A stairwell shaft has been opened on the upper floor and a steel structure stair has been added to the existing concrete structure.
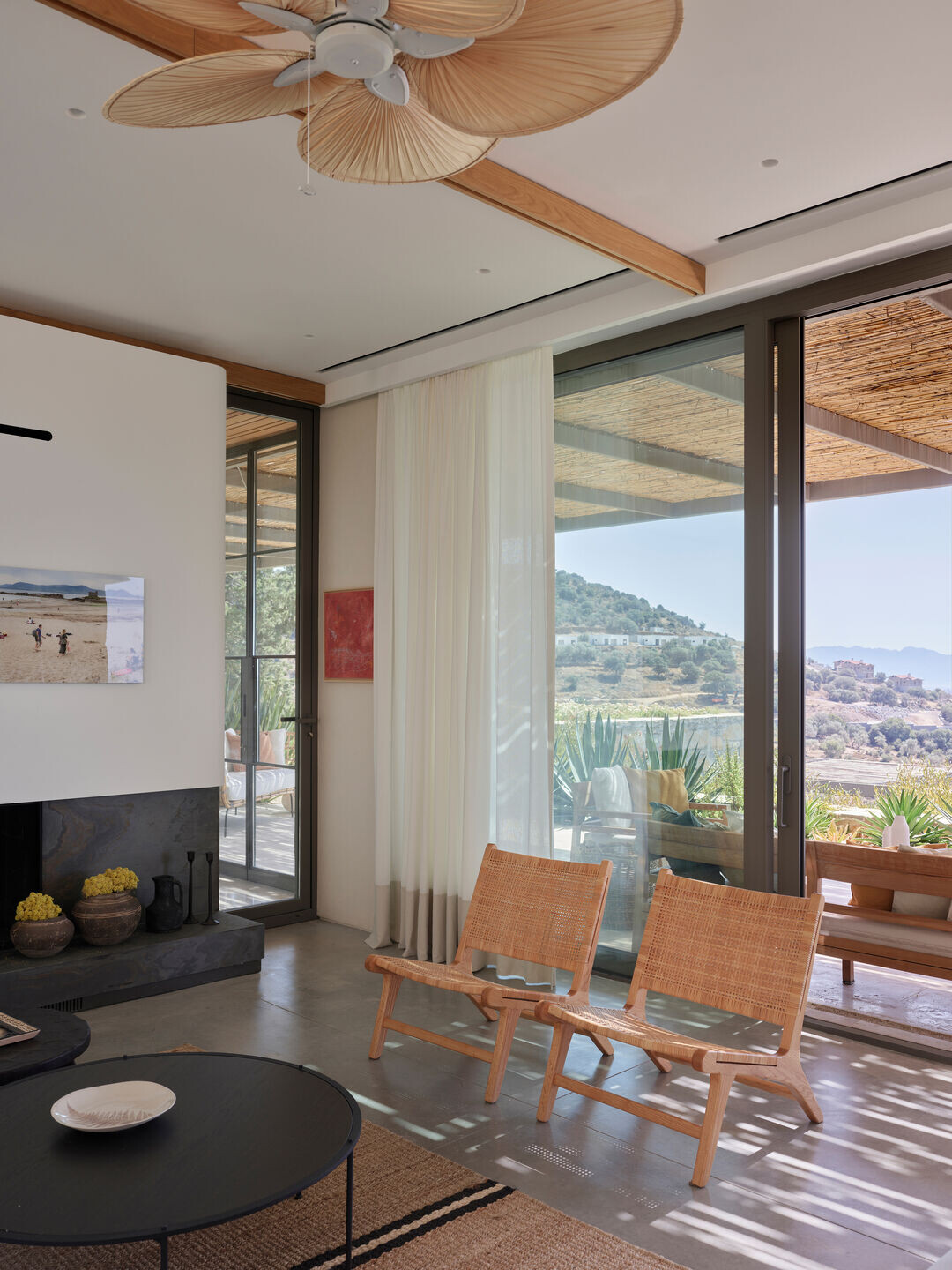
A closed entrance space on the ground floor has been added with glass facades. Also a closed connection corridor between living area and master bedroom has been added to the project. These additions has been designed as glass facades with metal frame, aiming a more transparent look between the existing stone blocks.
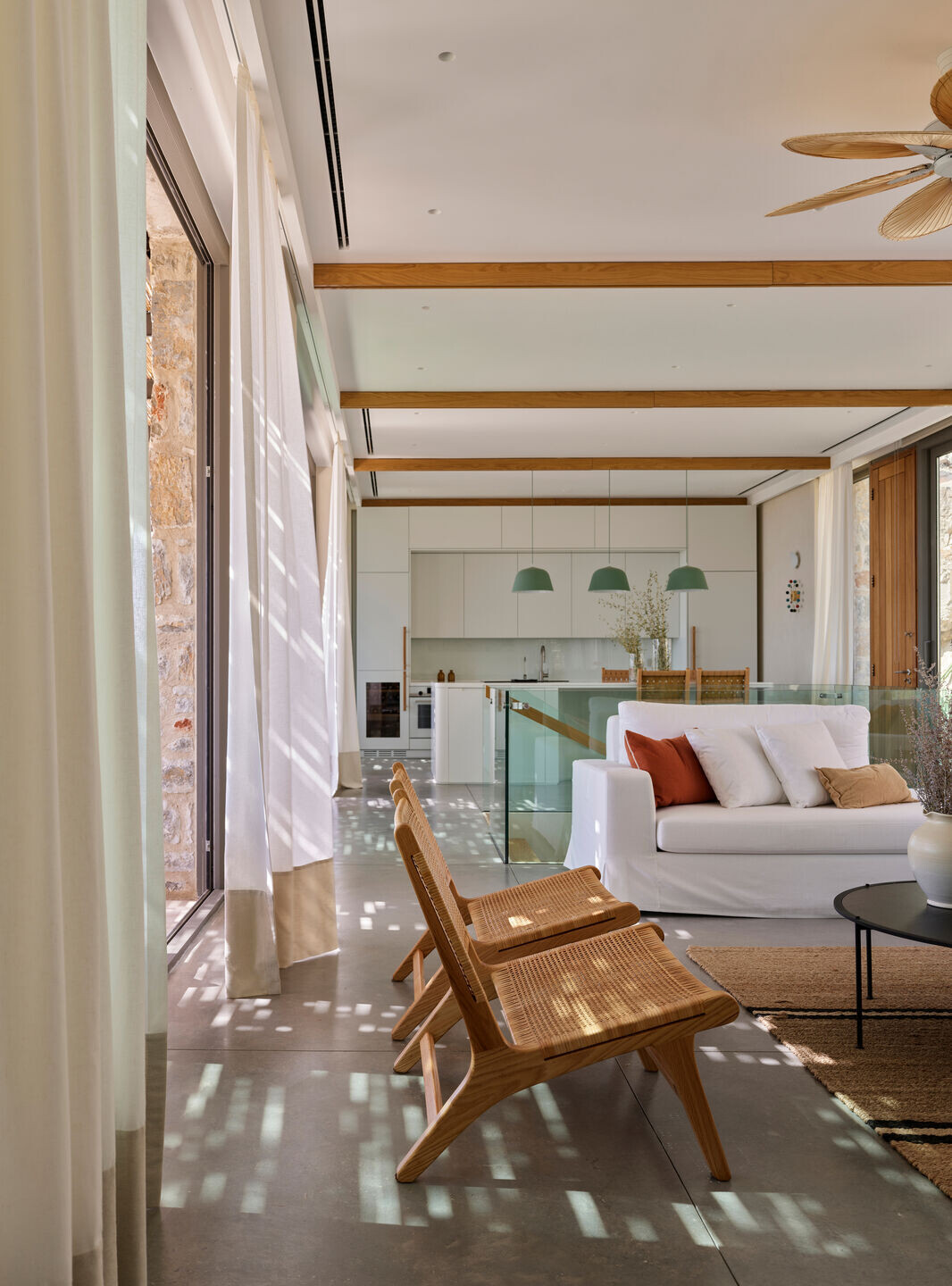
A steel stair has been added to the outside space which connects the garden entrance to the upper terrace. This cantilevered stair is connected to the stone cladded garden wall on one side. Another stair has been designed on the back garden which settles to the sloping land with wide stone claddings. Each step has been design as seperate blocks with different dimensions aiming an effect of flying above each other.
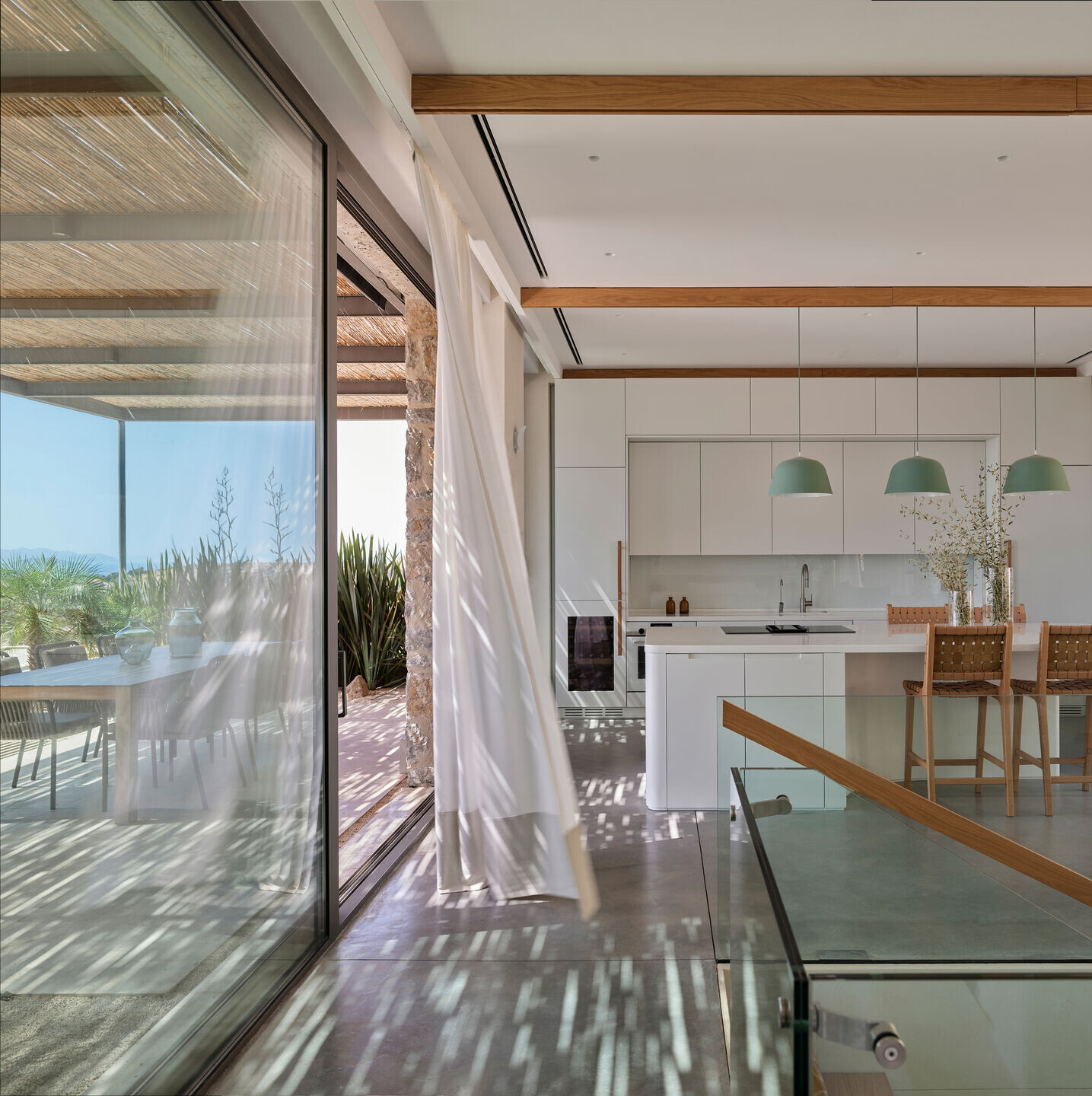
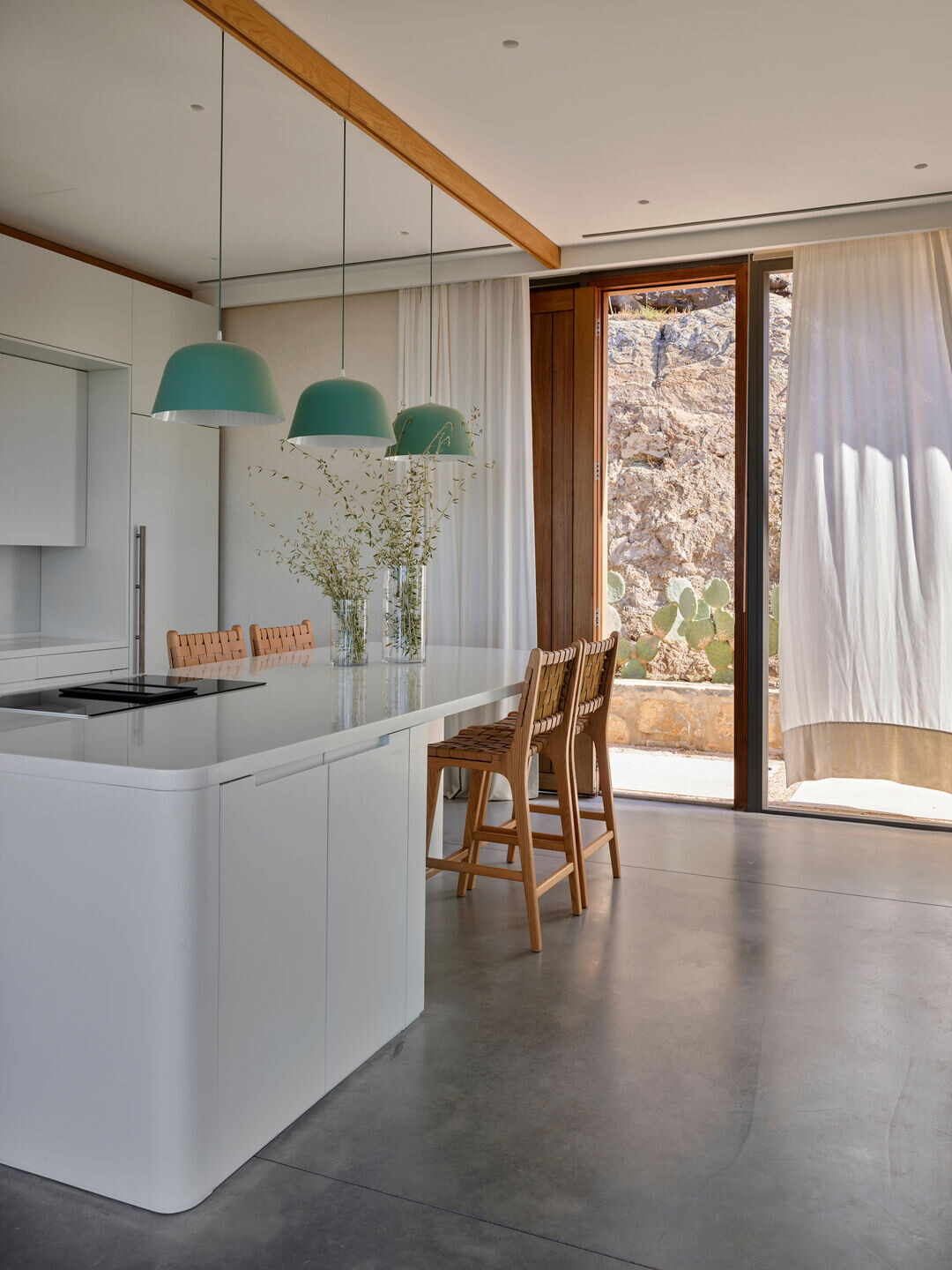
A semi-transparent entrance wall has been designed with wooden pillars on the main entrance of the garden. This transparent surface makes green garden landscape visible from the outside, on the other hand crates a border from the site road. Olive trees and tropical plants has been chosen for the landscape design. On the garden floor grass was avoided and gravel has been chosen for use, considering the water shortage of Bodrum. Natural rock blocks have been used as part of the landscape design referring to the rocky nature of the Gümüşlük district.
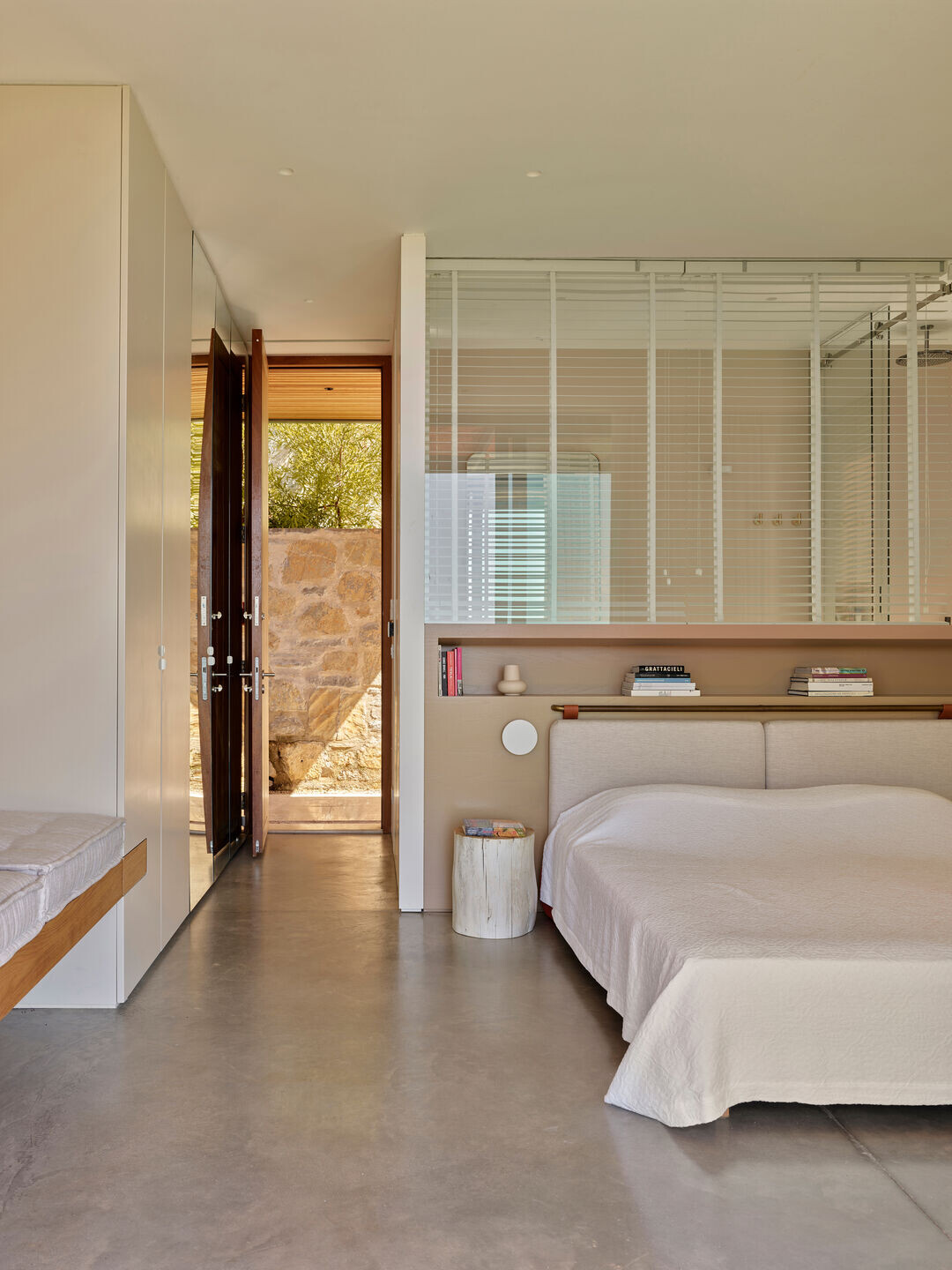
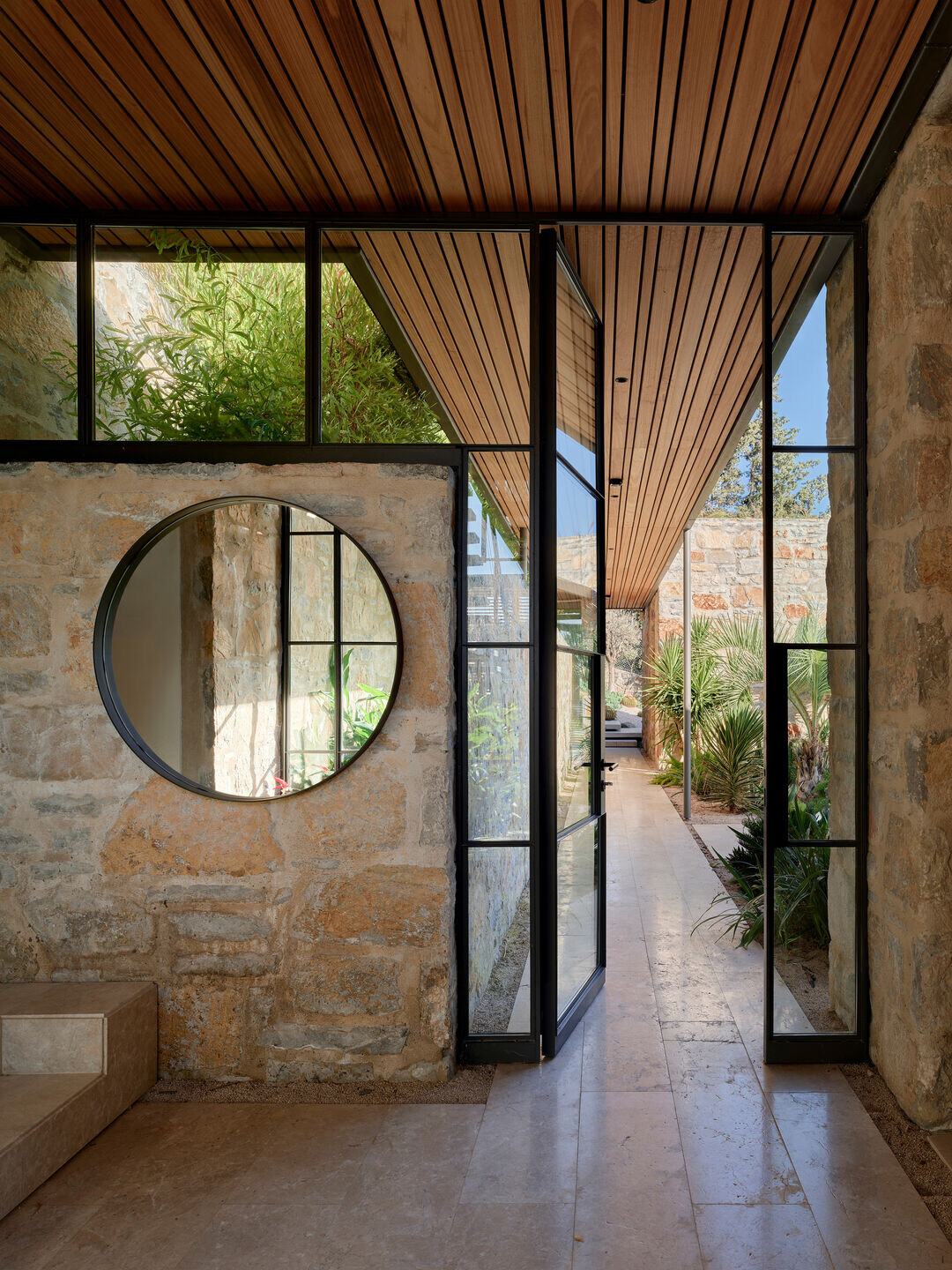
In order to give a feeling of Mediterranean Design, soft and calm colour tones are prefered for the interior materials. For the wall finishing, decorative painting has been used with light beige tone. For the custom production wooden furnitures, both natural oak cloating and matte white lacquer finishing has been applied. While the main seating group in living area is in white colour, rattan material is prefered for different seating units like chairs and stools. On the walls that saperate bathrooms from the bedroom spaces, glass surfaces were added to the design, in order to make bathroom areas more spacious by letting more light inside. In the master bedroom, bathroom countertop has been produced as custom made from a natural stone block with its textured hand made front surface. In the overall interior design aproach of House K; it was aimed to create a modern interior but still having a feeling of a Mediterranean house in the nature.
