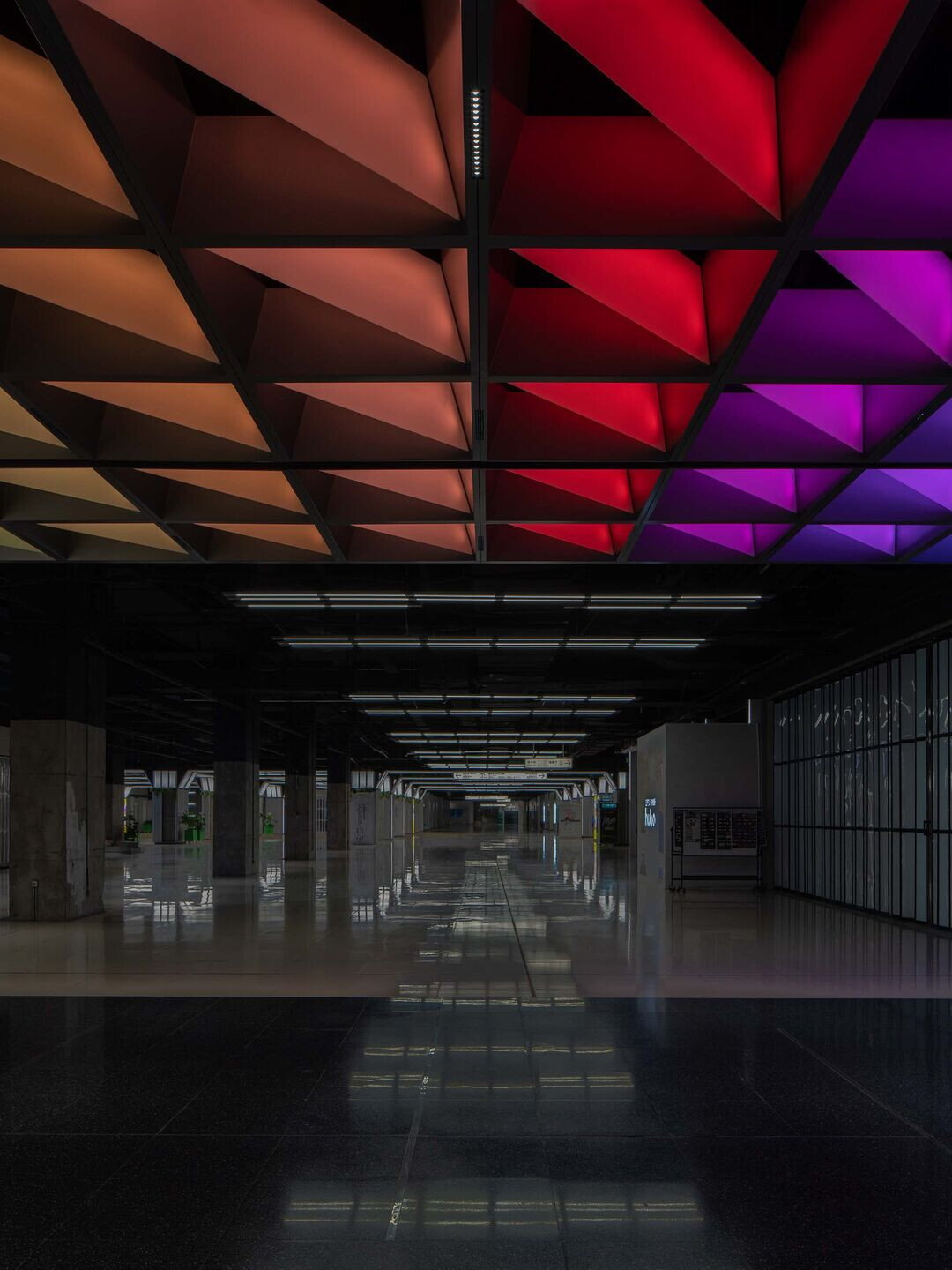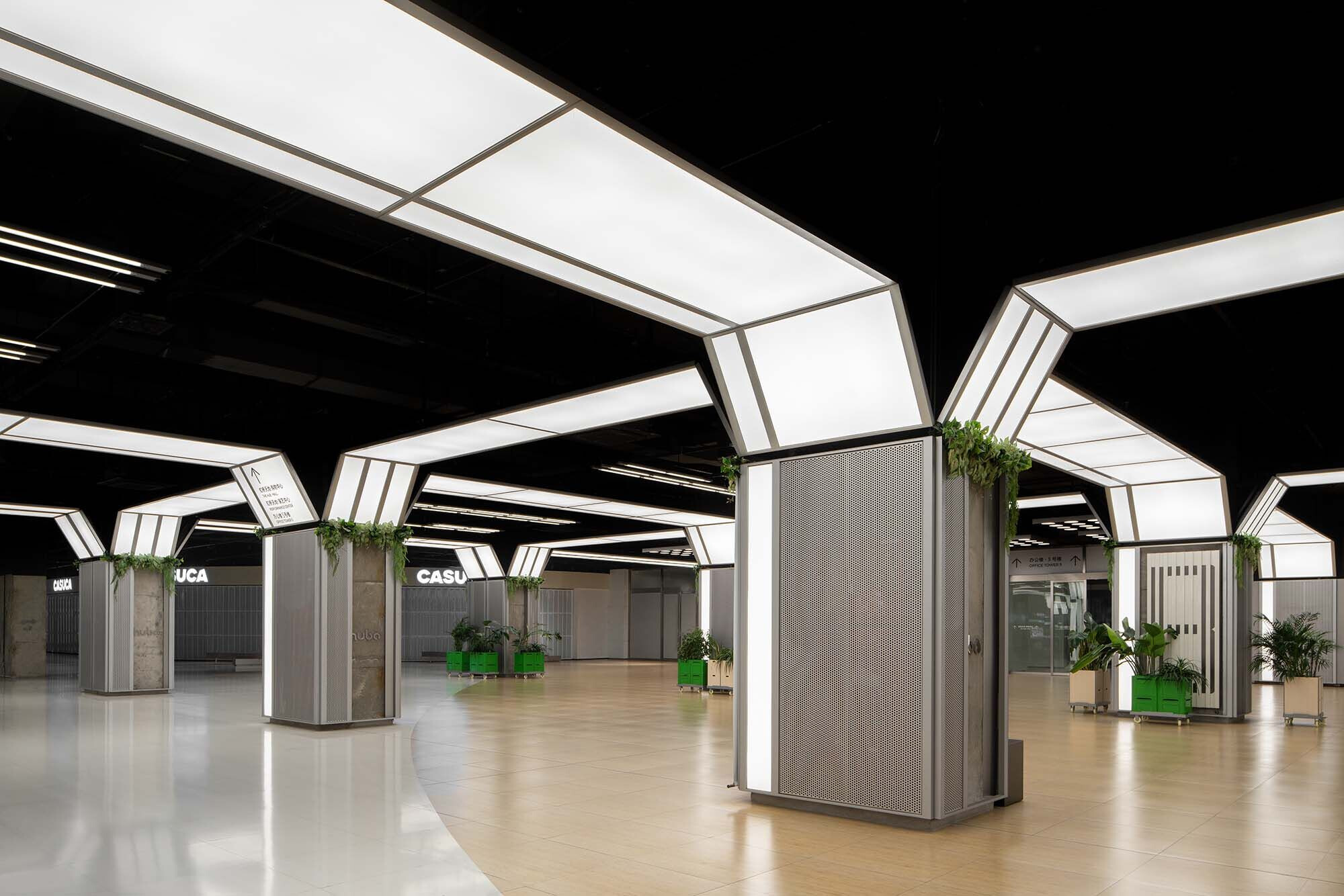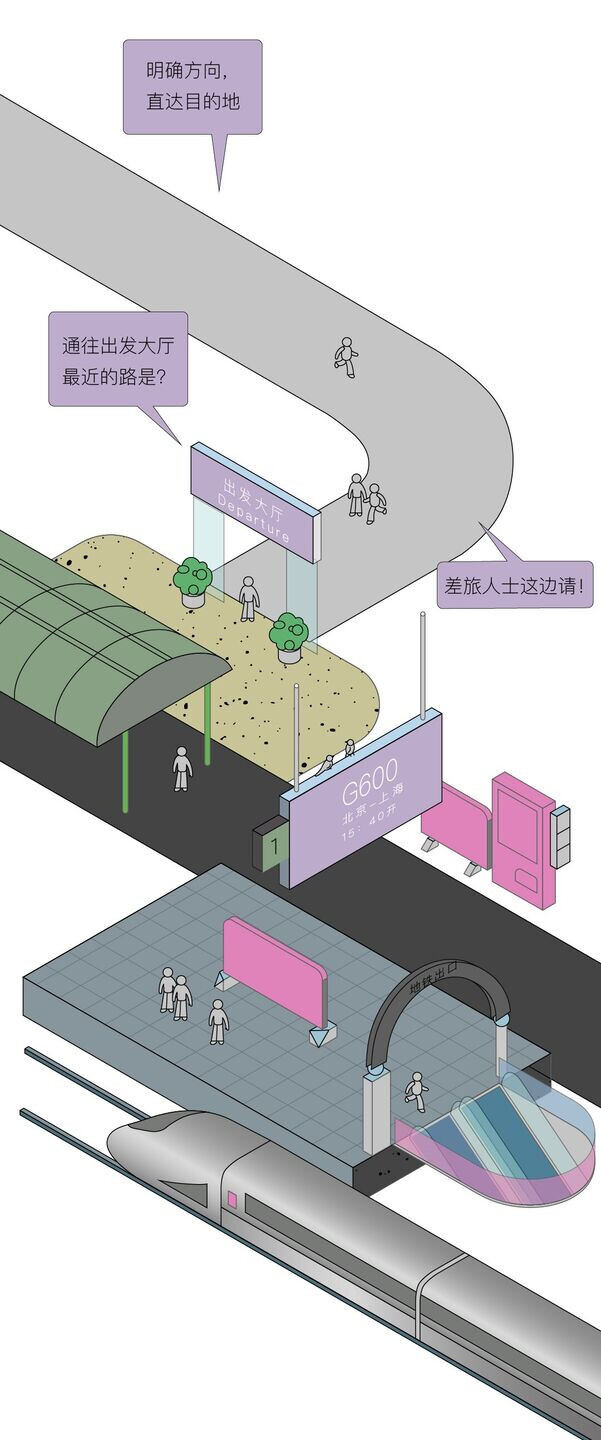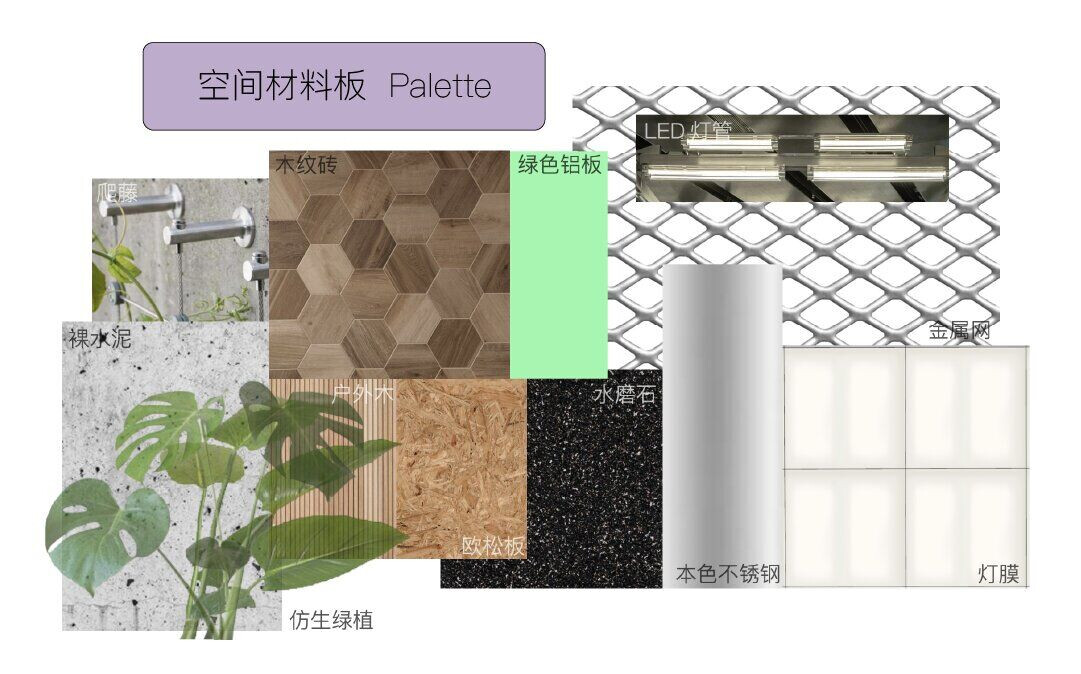An Underground Commercial Street Connecting to the Hongqiao Transportation Hub
The HUBO designed and renovated by Sò Studio is connected to the "Hongqiao Transportation Hub", one of the core urban hubs in Shanghai. The approximately 3KM underground corridor is dotted with numerous traffic passages, office centers, and service offerings, but it looks like a maze.
The spatial scale is too large, the direction is unclear, the column repeatability is high, and the lighting is unpleasant... Faced with many problems to be solved, is there any more imaginative possibility? How to give business travelers a reason to stay here? How does space serve people? We find answers through design.
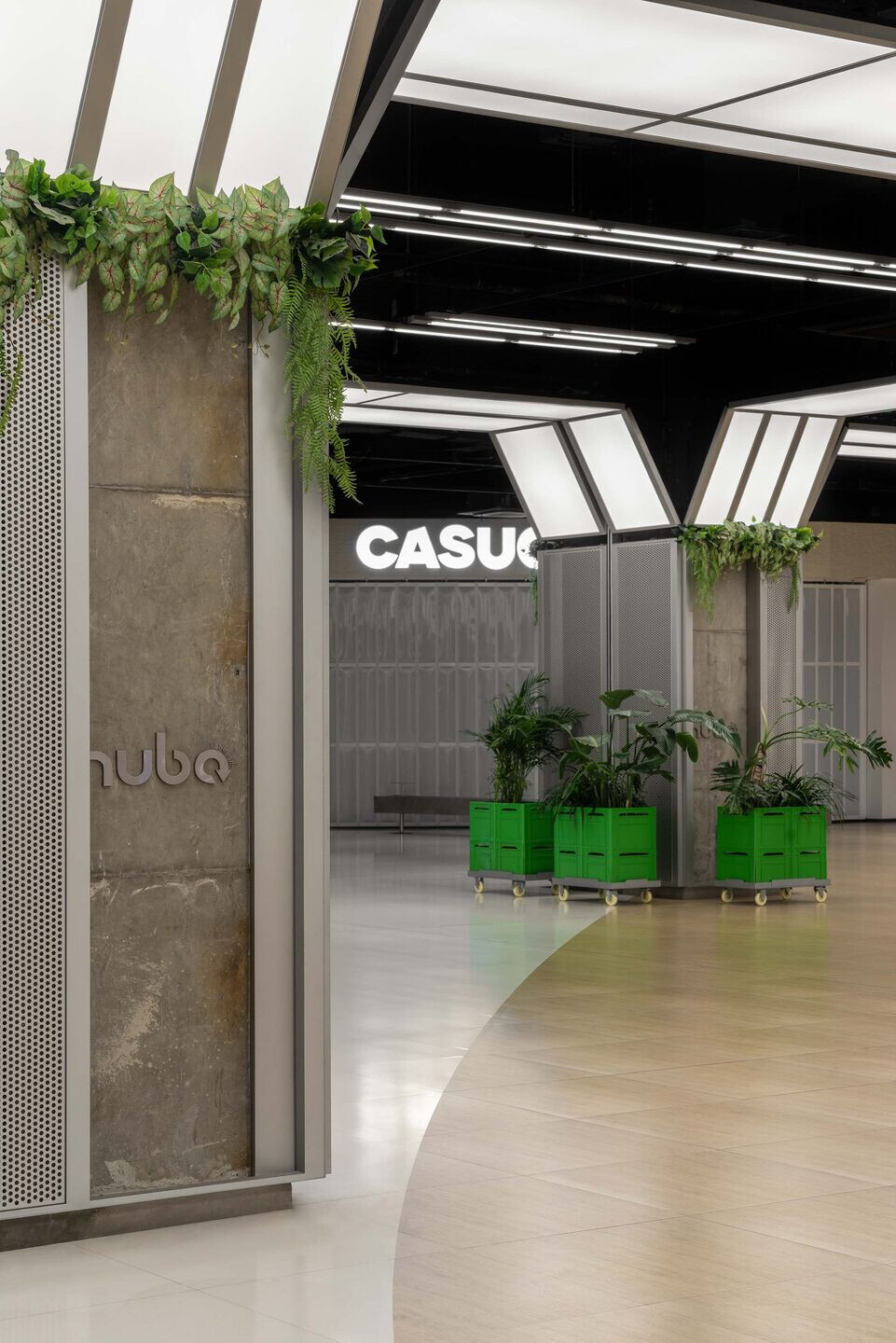

01 Space design should be based on human scale
The space that is too large gives people the feeling of unclear direction. The first step in the renovation is to start with the scale to make the space clear and visible.
The designer reorganized the original space, narrowed the overly wide corridors between columns, and attached eye-catching reminder bars, which improved the original problem of blocking the line of sight and made the space more interesting.
Blend in with nature and plant creeper.
Let the space slowly grow plant texture.
Through light and layout, the corridor is given a new dimension. The scale of the disc lights will be a circular and orderly combination, greeting at the north and south entrances of The HUB Mall.
The surrounding empty corridors have been transformed into abundant retail commercial spaces, attracting fresh and interesting shops. At the same time, shared office spaces will be added, and rest areas and luggage storage areas will be added in the future. Use space as efficiently as possible to provide care and support for pedestrians.
The open passage area will be a weekend market and gathering place in the future.
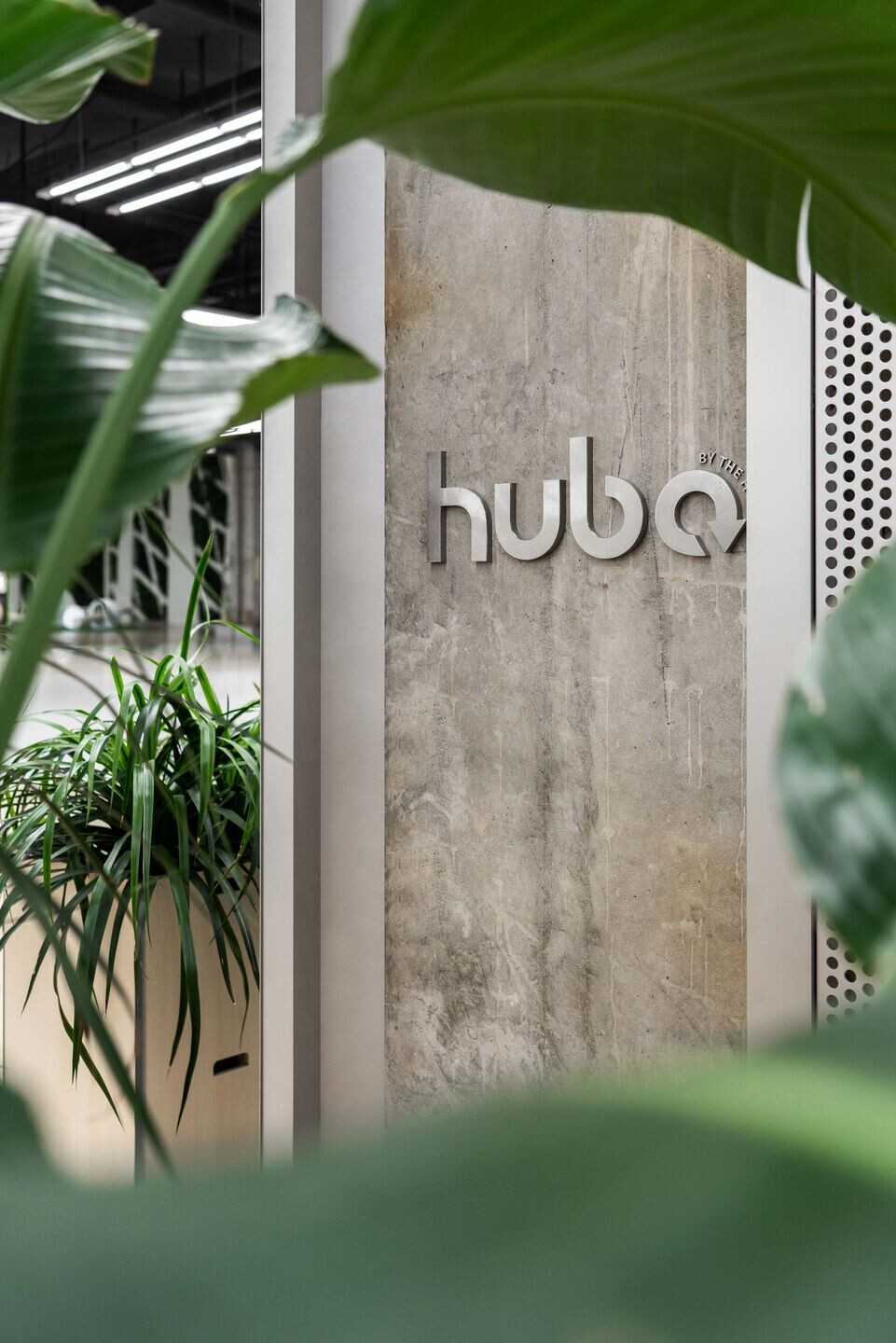
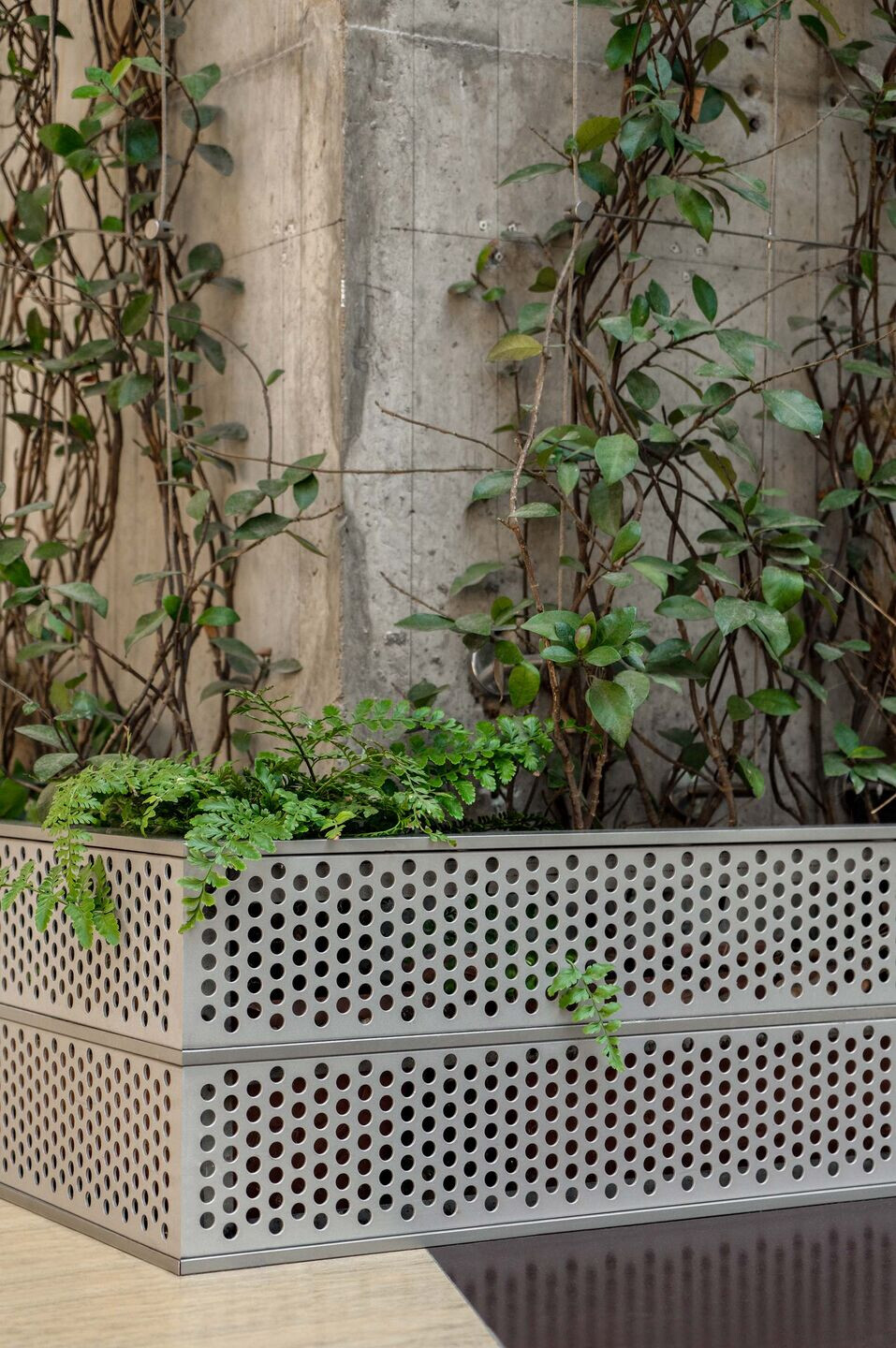
02 Provide clear guidance of direction
As an extension of the transportation hub, "HUBO" is actually connected to very diverse and complex commercial properties, such as stations, airports, hotels, convention and exhibition centers, etc.
This also means that the space needs clearer signposts to help everyone passing through easily find their way. The space is designed with different directional lighting and interesting signage to reinforce the overall orientation and sense of order. It is clear which way to go.
Pedestrians can look up to see the sign easily.
Plant can be seen everywhere, you can feel the natural breath in a hurry.
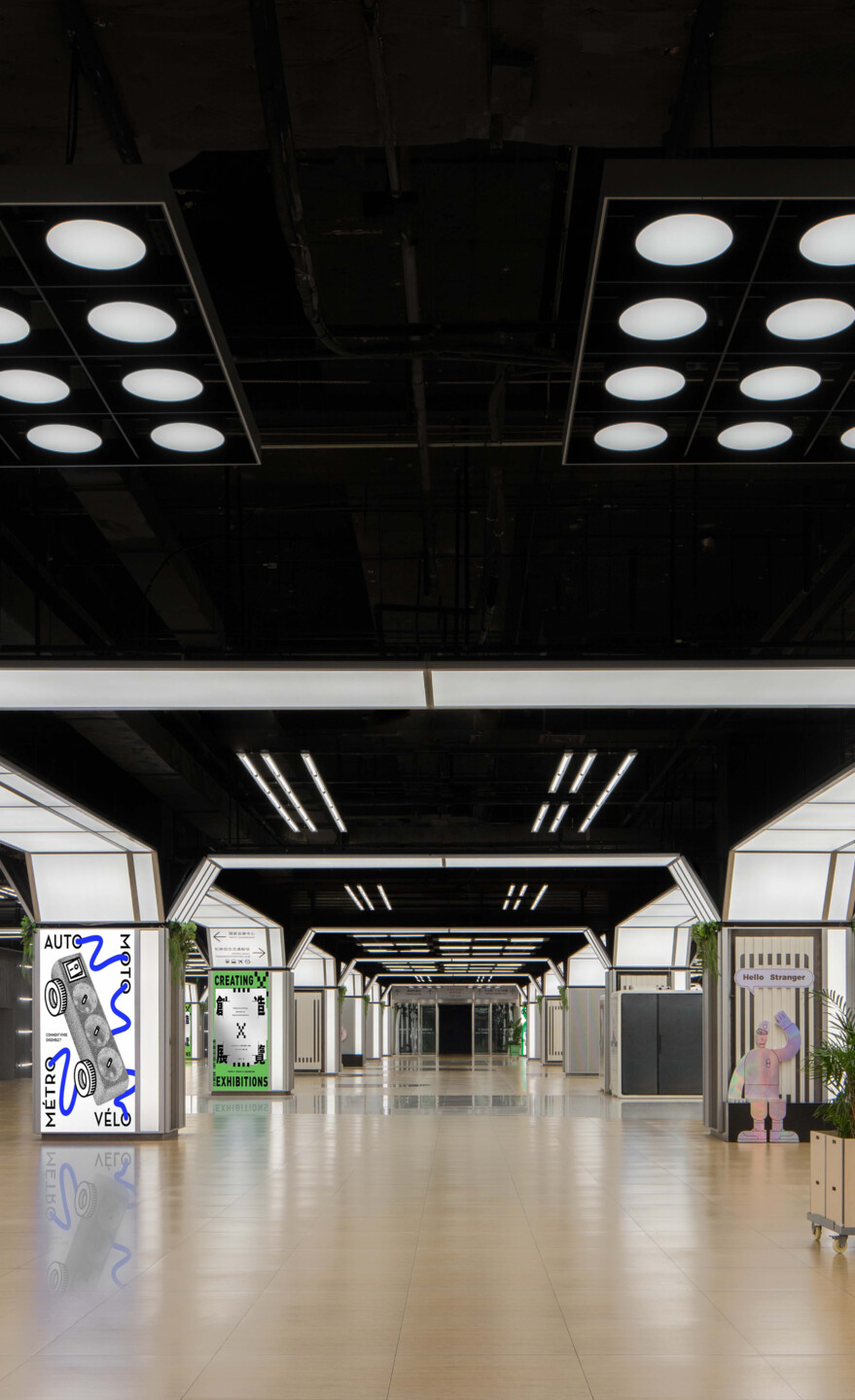
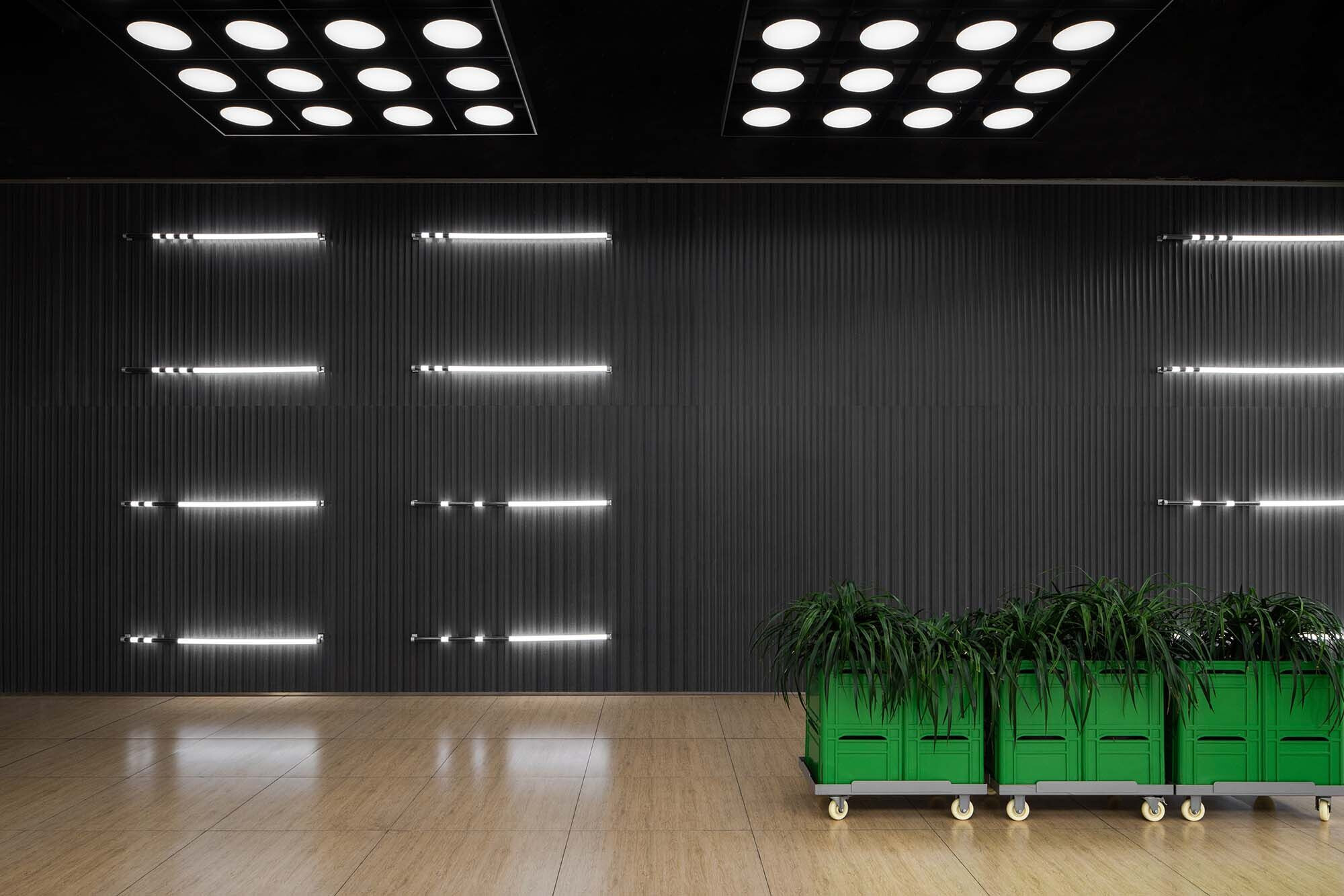
03 Light up the rhythm of the space
We wanted the upgraded space to be eye-catching, so the logo wall was designed to be more eye-catching. Inspired by the Morse Code, the "HUBO Welcome" was created with a code pattern to create a huge and bright "HUBO" light wall. Visually, let everyone feel the rhythm of the space.
The light path is designed to echo the ceiling structure of the main passage.
Light belt shapes the skeleton of space to highlight visual focus.
The storage box can be moved flexibly adding greenery to any corner.
In the first phase of HUBO that has already been put into operation, many new retail activities are being carried out one after another. The second phase space is worth looking forward to.
The ceiling design at the entrance continues the design language of the main channel's slanted ceiling, incorporating gradient lighting to interact with pedestrians and the space.
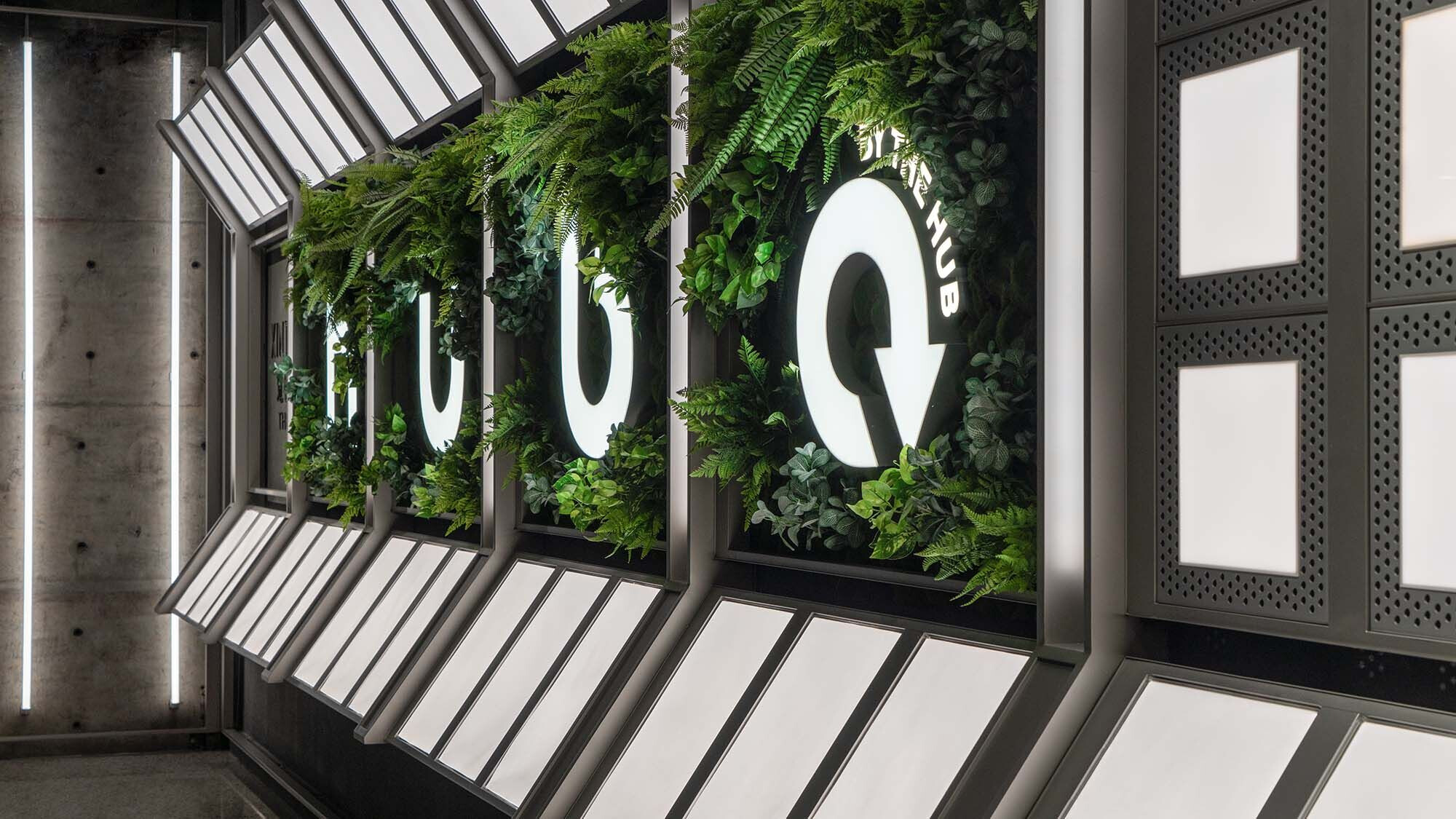
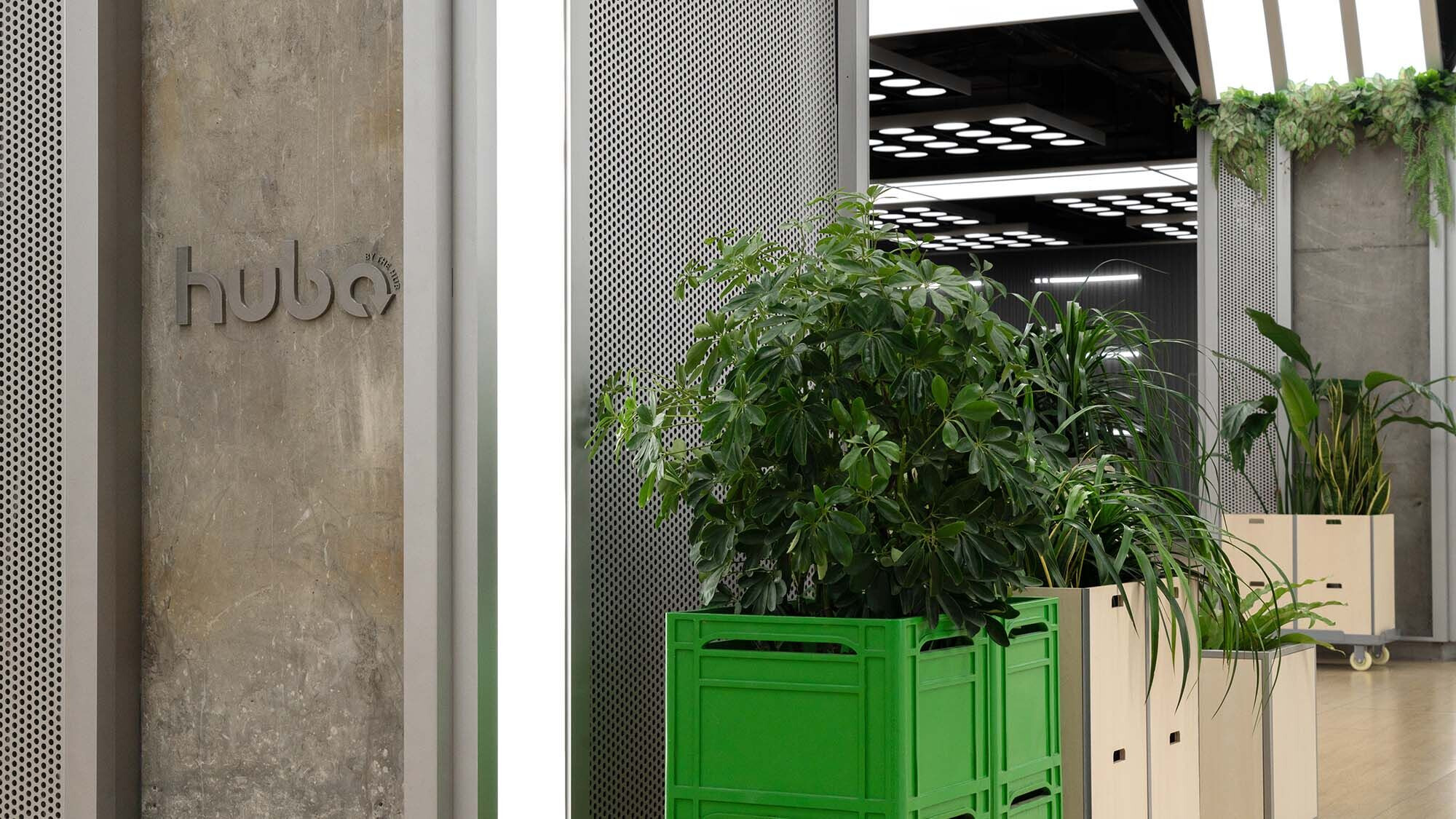
04 Summary
The transformation of space focuses on a human experience-centered scale and approach. The more complex the space is, the more it needs simplicity. We look forward to the future 'HUBO', which can provide simple and direct directional guidance for travelers. At the same time, it also has more possibilities, attracting young people around to stroll among its diverse cultural activities and commercial offerings, as well as a sustainable spatial aesthetic.
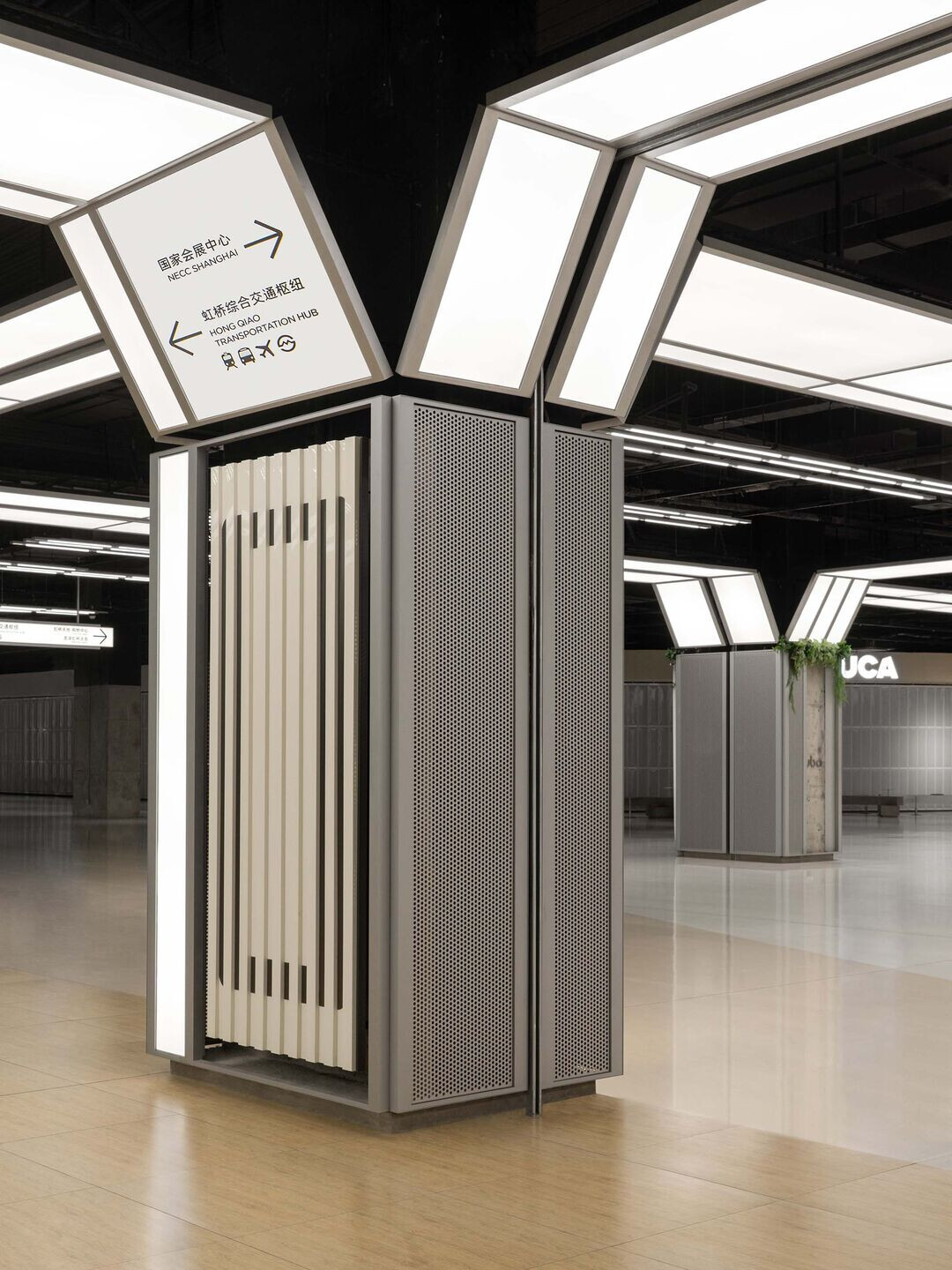
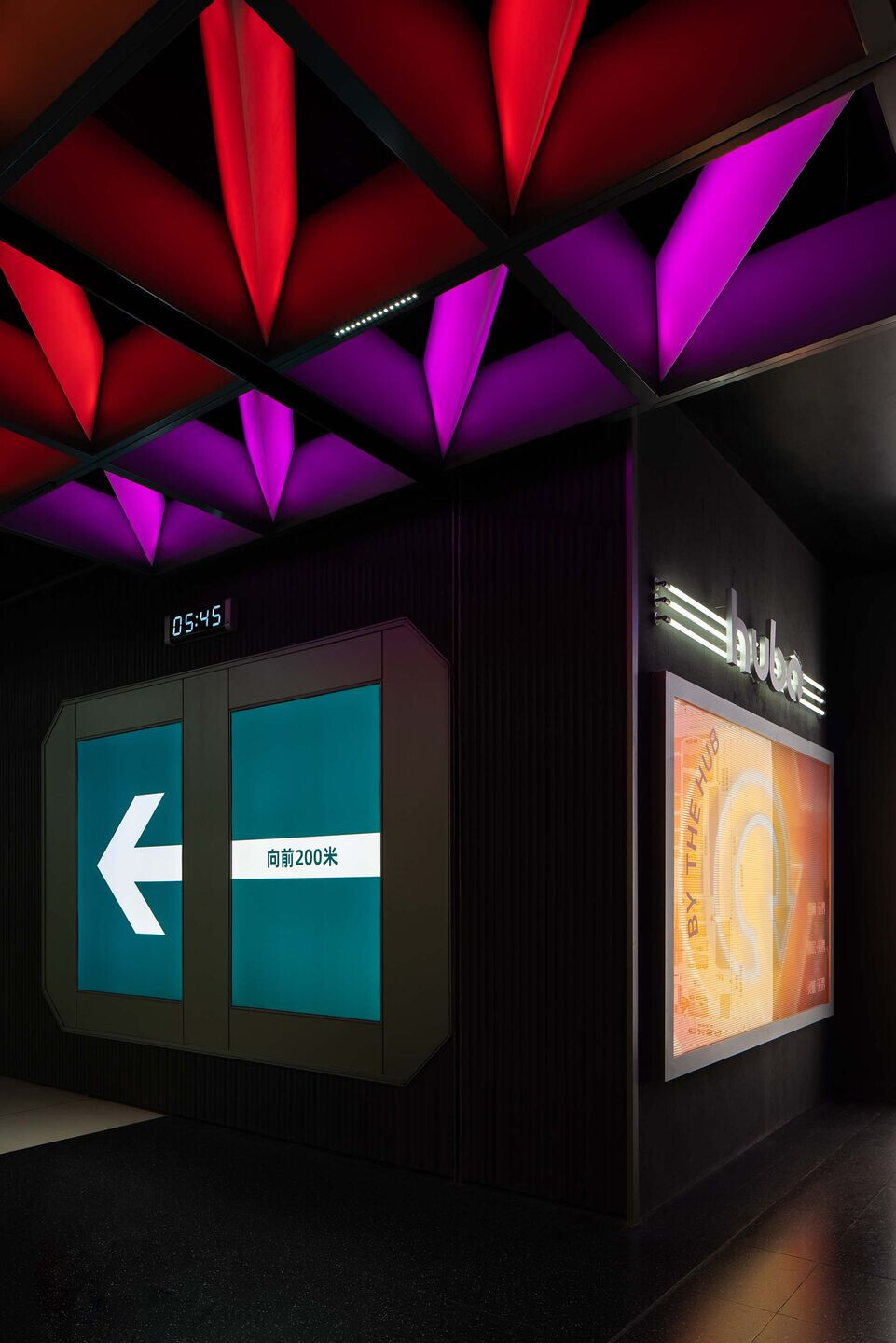
Team:
Client: SHUI ON LAND
Studio: Sò Studio
Cooperative Design: YIFAN, Mengjie, Xuanjing, Mengying, Qian Changhuan, Che Lizhi, LINN
Photographer: Wang Minjie
Editor: Lixiang
Graphic: haorengusi
