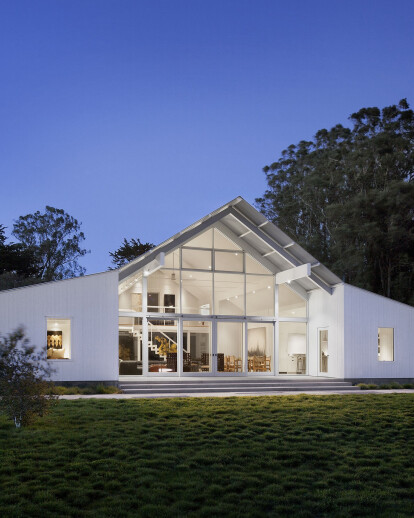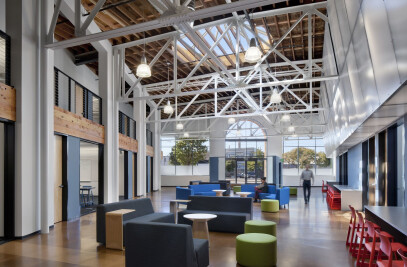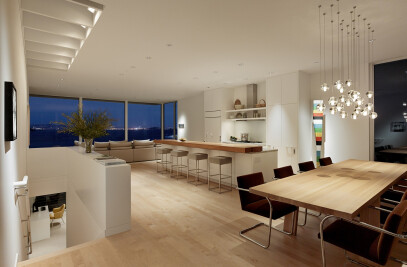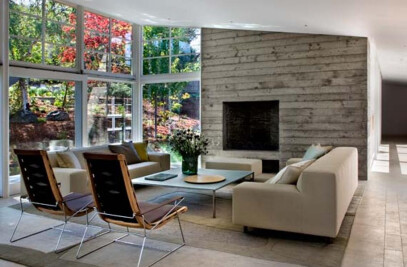Hupomone Ranch is an original 160-acre homestead located in the Chileno Valley, just three miles west of downtown Petaluma. The ranch had been fallow for over 30 years and the owners, a young family with three children, wanted to build a barn house that would reflect their commitment to sustainable farming, draw on the natural serenity of the site and build on the sense of place in western Petaluma where farming and ranching are still a part of people’s daily lives. The site has a wonderful balanced quality to it, and the simple grounded form of the barn is sited to compliment this setting and capture the long views to the coastal range beyond. Set into the more opaque north side, the entry provides shelter tucked under the loft above and frames a view through the house to the meadow beyond. The light-filled living area opens up to the long view south and gathers the bedrooms and kitchen to either side. The kitchen has slide away windows that open directly to the garden.
The house is certified LEED Platinum and features a number of energy saving features exceeding title 24 by over 50 percent. Passive heating and cooling with thermal mass and insulation, Geothermal, radiant cooling and heating along with solar and photovoltaic panels contribute to the house’s energy efficiency.
An integral part of the design, the landscaping by Lutsko Associates includes several outdoor living areas, organized along a riparian restoration and native plantings. Erin Martin's interiors compliment the flow of indoor/outdoor living. The owners have built a number of the exterior tables and benches and are in the process of building their dining room table.
2016 AIA San Francisco Design Awards - Merit Award

































