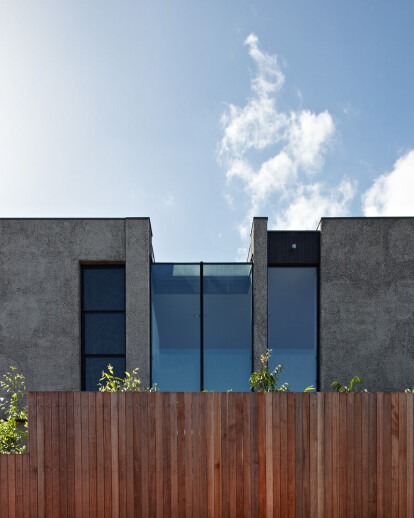This home is testament to a 6 year journey of perseverance and determination (not to mention love) by architect, client and builder!
The project posed an interesting challenge from day one: to design a contemporary space for a fabulous art collection and a home for entertaining, framing a view of Melbourne's CBD in a dense inner city location.
The corner site (allowing great opportunities as well as constraints) had a heritage overlay whilst the house little to no heritage significance.
What began as a renovation project in town planning, ended up in a VCAT mediation, followed by two VCAT hearings and was finally awarded a permit after 3 years. The early stage of construction exposed structurally unsound remains. After much negotiations and compromises with council, a permit was issued to build from new.
Our project began in May 2005 and my clients moved in August 2011.
The residence was driven by my clients’ extensive art collection, the local typology and the ever-changing Melbourne skyline. Our outcome is a space designed to double as home and art gallery.






























