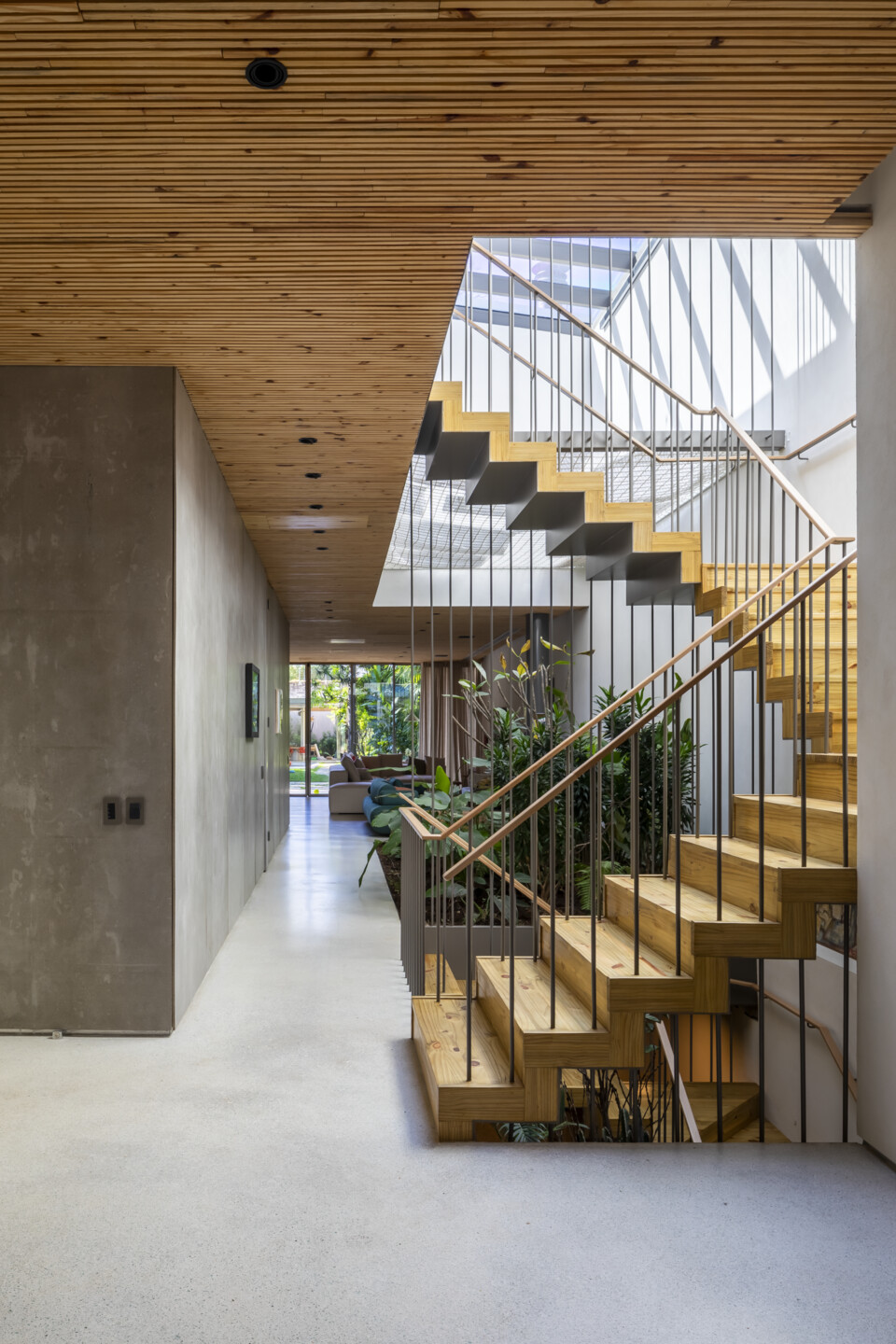The Jardim Paulistano House faced the challenge of occupying a narrow and long plot of land, measuring 10 by 70 meters. One of the reasons for its selection was the presence of large trees, thus the desire to integrate nature and sustainability into the residential environment was present from the project's inception.
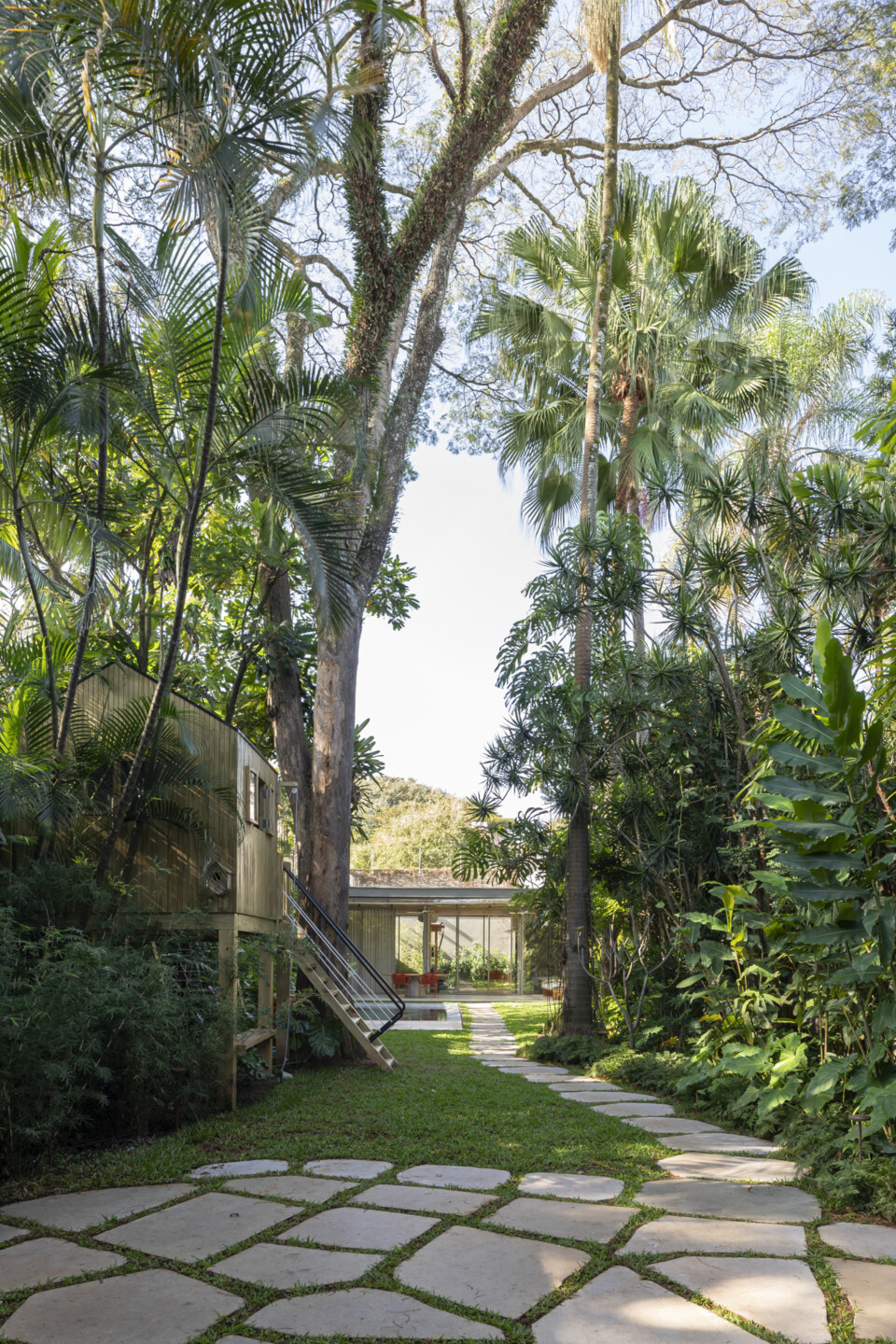
Developed for a young couple with two children, the house was designed as a healthy environment, with design choices aligned with the family’s principles. To achieve this, resources such as a water treatment system for reuse and solar panels for electricity generation and water heating were incorporated. Additionally, the dry construction technique was adopted, featuring a metal structure and Steel Frame walls, along with CLT wood slabs, whose environmental impact is significantly lower compared to traditional construction methods like concrete. The façade and some of the ground floor walls are composed of ventilated VIROC panels, allowing air circulation in an attempt to reduce dependence on air conditioning.
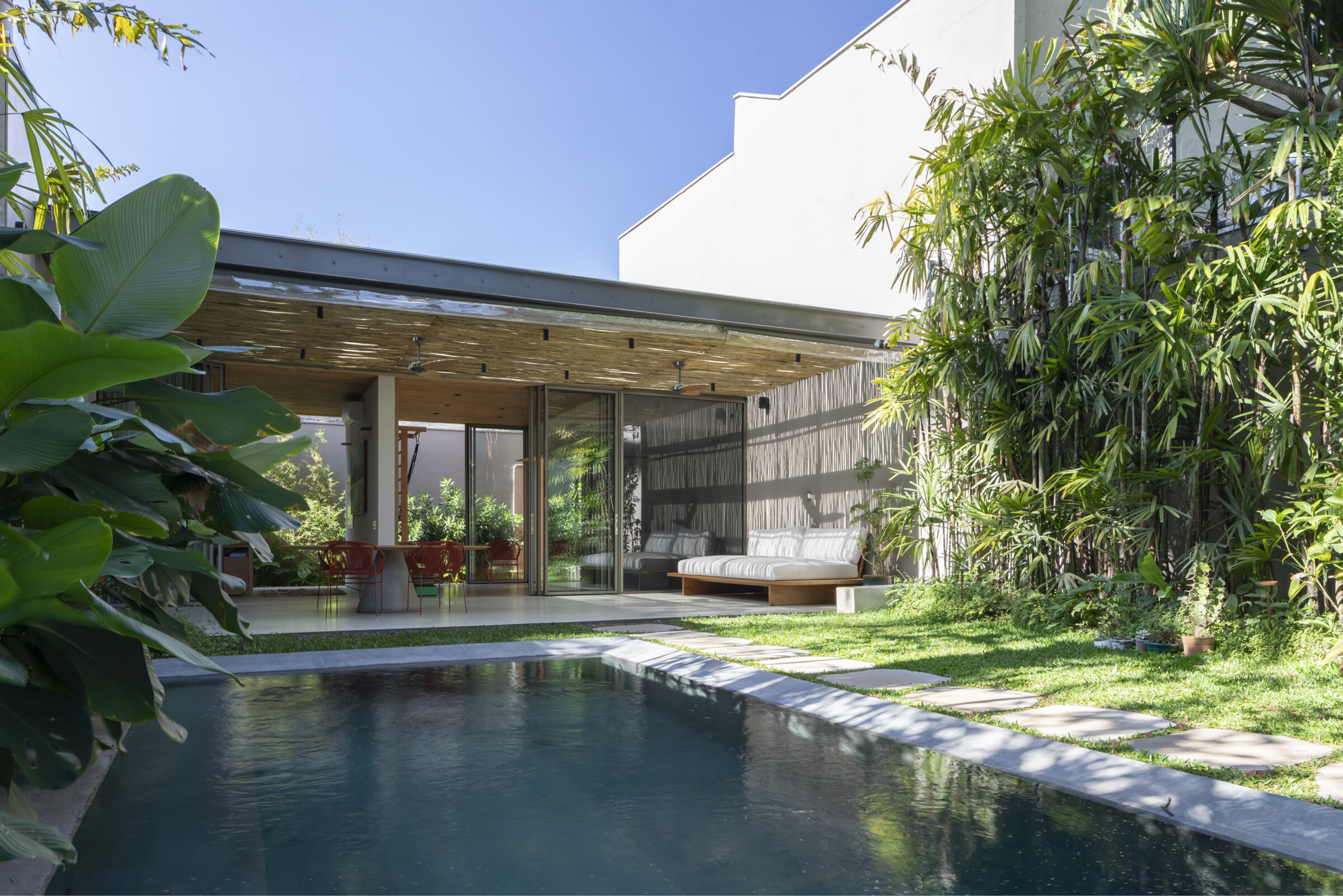
The careful selection of materials was guided by a sustainability consultancy, ensuring the use of environmentally friendly resources such as granilite made from recycled material and synthetic Neolith kitchen stone. Fully developed in BIM software, with details meticulously adapted to the construction systems, the project allowed for the pre-visualization of potential conflicts, ensuring greater efficiency and integration of elements before the construction phase.
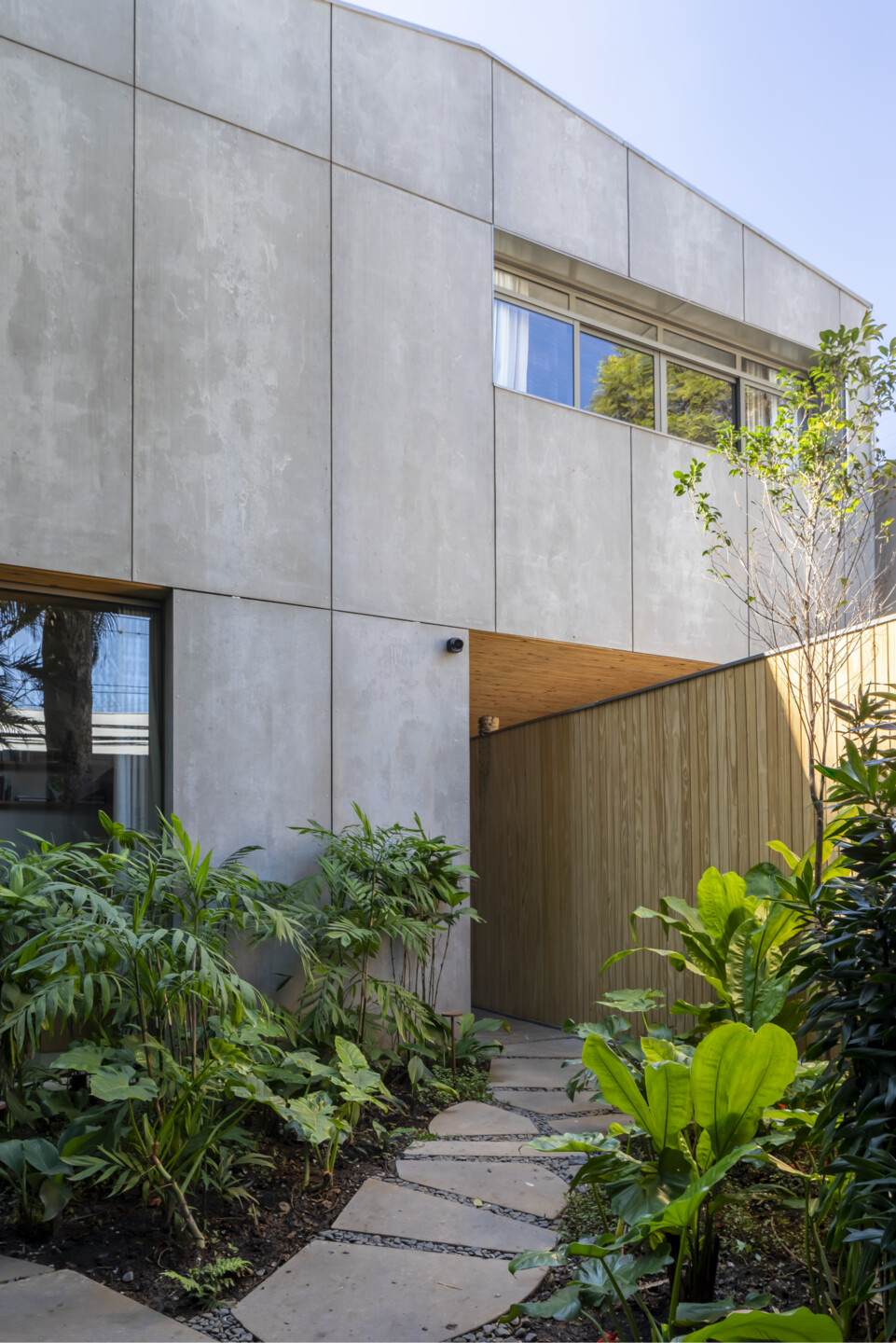
The spatial solutions of the project also clearly reflect the sustainable considerations that guided the material choices. Given the narrow plot condition, strategies were created to bring natural light and ventilation into the house: the skylight over the winter garden on the ground floor and the nearly three-meter ceiling height allow natural light to flood the interior space, creating a lively and welcoming atmosphere. Still on the ground floor, in the office, a corner window offers a view of the garden, reinforcing the influx of greenery and blurring the boundaries between indoor and outdoor spaces. Upstairs, an intimate living room serves as an entertainment space, while the master suite offers a privileged view of the garden. Three additional suites meet the needs of the children and guests, completing the experience of a technological and sustainable residence.
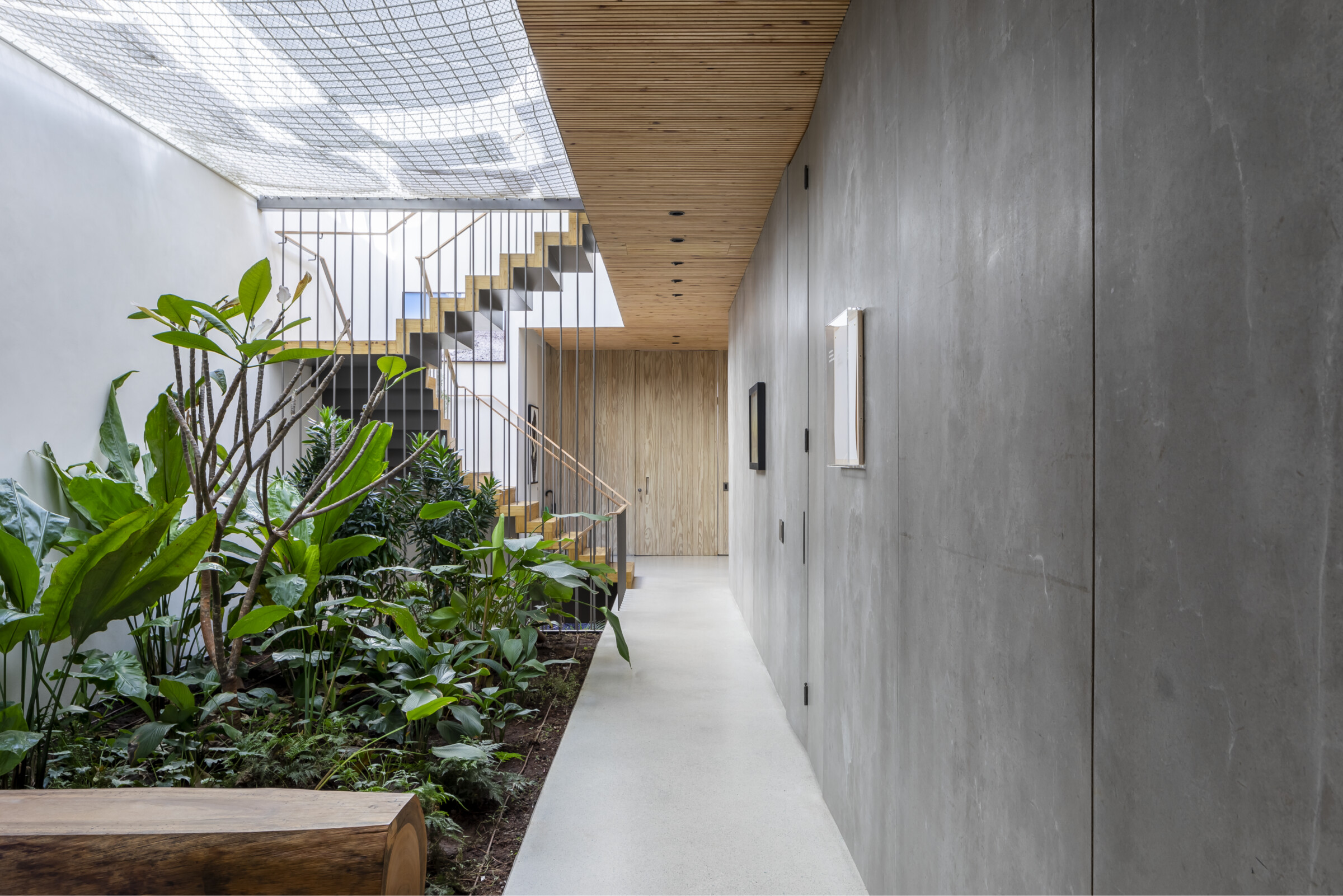
On the plot, besides the main residence, there is an annex housing a second office, a yoga room, a sauna, and an outdoor area with a barbecue, connected by a garden with a swimming pool. The original trees, such as the sibipiruna, tulip tree, tibouchina, and palm trees were preserved, reinforcing the sense of integration of the domestic environment with nature.
