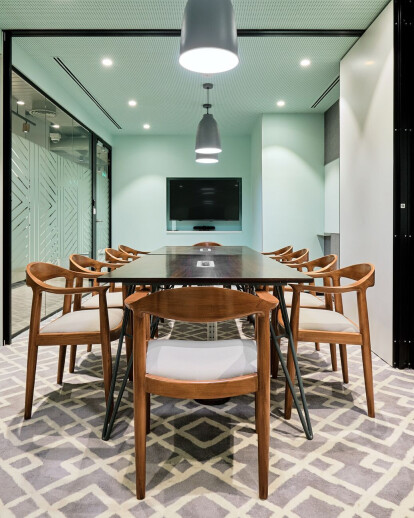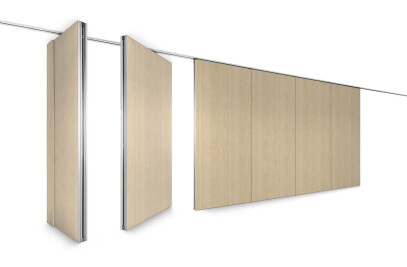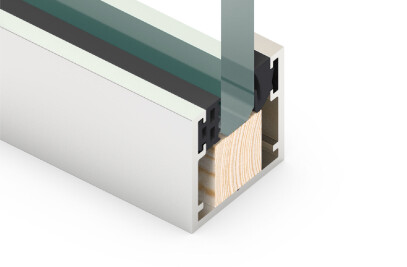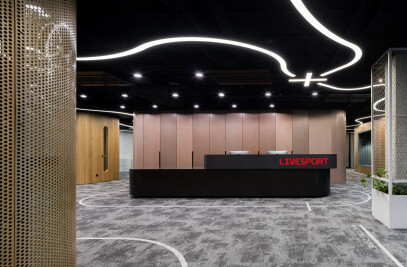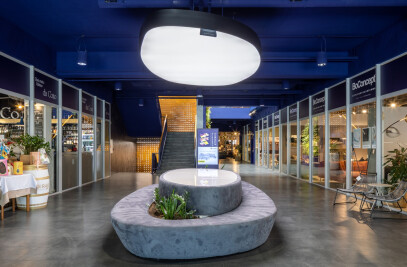Modern business centres are being set up in India's fast-growing metropolises, where the largest multinational companies in the field of IT and other industrial and commercial activities are building their headquarters. Bengaluru is one such city. Among the others, one of Kafnú's co-working centres was established here. It is a space, which changes every day, and is being used in many different ways. Users have their own permanent office here or come only occasionally and use one of the shared tables or organize a presentation for their clients in one of the various meeting rooms. For maximum comfort of the users throughout the day, there are various nooks or open spaces with a cafe and bar.
However, such spaces are very difficult to manage and maintain. Not only change the requirements for individual spaces and their use every day, but the entire layout of offices can also differ. At Kafnú, the flexibility is based on mobile walls, which can be customized at any time according to the user’s requirements. The vacuum wall system is easy to operate and its installation or removal is a matter of a few minutes. In the case of larger spaces, such as meeting or training rooms, a system of rails was used, along which the panels are transported to the designated place.
In the interiors, you can come across traditional Indian elements, which are combined with modern technical solutions. The space is full of colours, wood and green nooks, which are complemented with the minimalist glass partitions. Due to the lively activity, great emphasis was placed on acoustics and sufficient privacy. Small phone booths as well as large meeting rooms fulfill these requirements thanks to details such as drop seals and 3D adjustable hinges.
The combination of cultural traditions and modern materials creates a great place where people of different professions from all over the world can meet.
