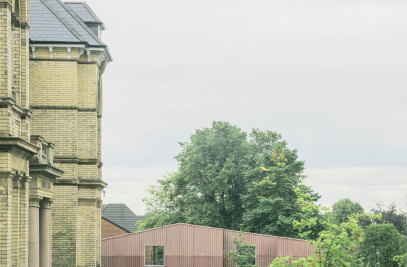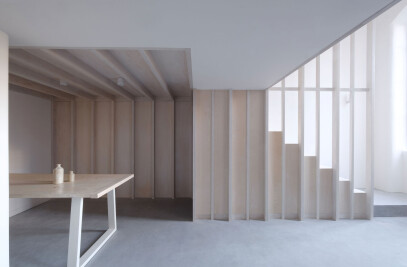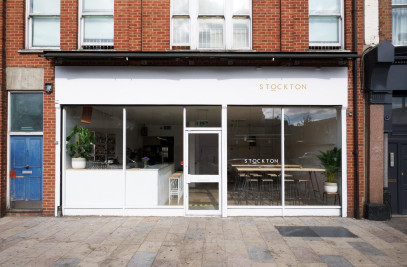La Falda is an experimental project completed as part of a renovation to a primary school in Alicante, clad in tiles made from recycled bitumen panels. The project formed part of a larger phased masterplan for the development of the school that began in 2015. The undulating forms were designed to reference the terracotta tiles synonymous with the region and the colour palette of southern Spain. EBBA’s concept was the design of a low-tech solution that could be easily constructed by the studio and a team of students in a matter of days. The self-build was completed on a very tight budget and has radically changed the architecture, helping to give new life to a tired building at the school. In accordance with Spanish planning laws, the school's location on designated agricultural land means that any new buildings have to be classified as 'temporary'.
The current primary school is housed in a 30-year-old prefabricated structure which has inevitably weathered over the years, and EBBA wanted to help provide a distinctive architectural identity that would transform the project and could inspire the students in the years to come. The tectonic assembly of the tiled system involves a series of bespoke aluminium brackets fixed to the existing building. Timber battens support each of the Onduline panels, installed using simple fixings.
EBBA developed the project through rigorous material investigations as well as the testing of paints and different colour variations to help achieve an effect that feels almost crafted. The choice to use the corrugated sheets came from the economy of means and the resources available, yet the versatility and malleability of the material offered an opportunity to create tiled-sized panels that could cover a large area of the façade. The project was a search for new methods of using the material – which is often used to clad warehouses and farm buildings - in an inventive and beautiful way.
The result is a patchwork of tiles in different shades of red that have a richly textured surface. The subtle tonal variations of the façade give the building its dress-like quality. The resulting visual appearance makes for a strong image against the blue skies while the stark shadows cast across the building transform the architecture throughout the day.
What was the brief and what were the challenges?
The brief was very simple; how can you transform a building with the smallest means possible.
In terms of challenges there were a number we had to address. Firstly, planning in Spain is very difficult and depending on the designation of the land you “can” build, or you just can't. Because of the local plan that was drawn up years ago, the land was designated as green belt/agricultural and meant that any new buildings had to be deemed temporary. The current building is a prefabricated construction, essentially a glorified shipping container, which has been used as a primary school since I first went to the school and has become very tired over the years. It was simply not meant to last this long and has signs of requiring a makeover. However, it is the fact that the structure is so durable that we were able to transform the building with very simple means. Work has been carried out over the years to maintain it but when discussions of removing the building started, we stepped in to provide a solution for adding value by retaining and renovating the existing shell. The proposed project was about giving a new life to this building, one that means a lot to me given the memories of growing up and being in the classrooms.
Even more importantly, and one of the main reasons for us being involved in the project is due to my younger brother starting to help take over the school. Like most people with a new important role, the idea of making an impact is important and we talked at length about how we could help bring a new energy to the school. Given the school has been part of my whole life and the fact that my father has been running it for 45 years, I had and still do have a strong desire for it to be successful and therefore it is a personally gratifying project.

































