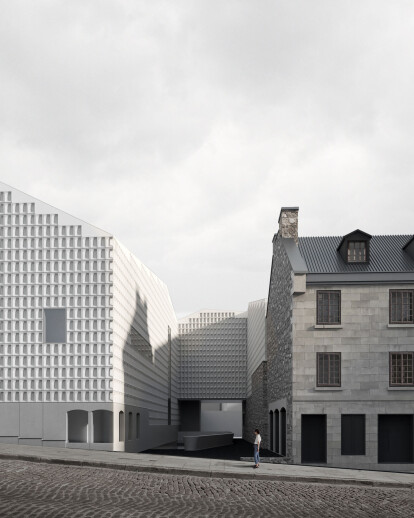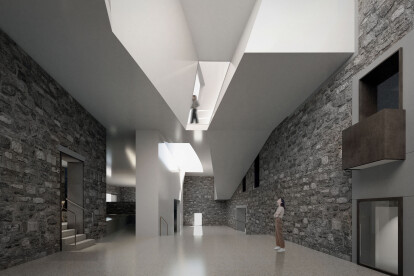The project "Maison Sédimentation" is a historical townhouse located in old Montreal's historic harbor. The building dates back to 1770 and was constructed using Montréal graystone on the foundations of a much older building built in 1692. The local art foundation has purchased the building and aims to convert it into a contemporary gallery that functions as a cultural center and exhibition space. This project was nominated for the 2020 James Templeton Kelley Prize, which is awarded annually for the best final design project submitted by an MArch degree candidate at Harvard GSD.
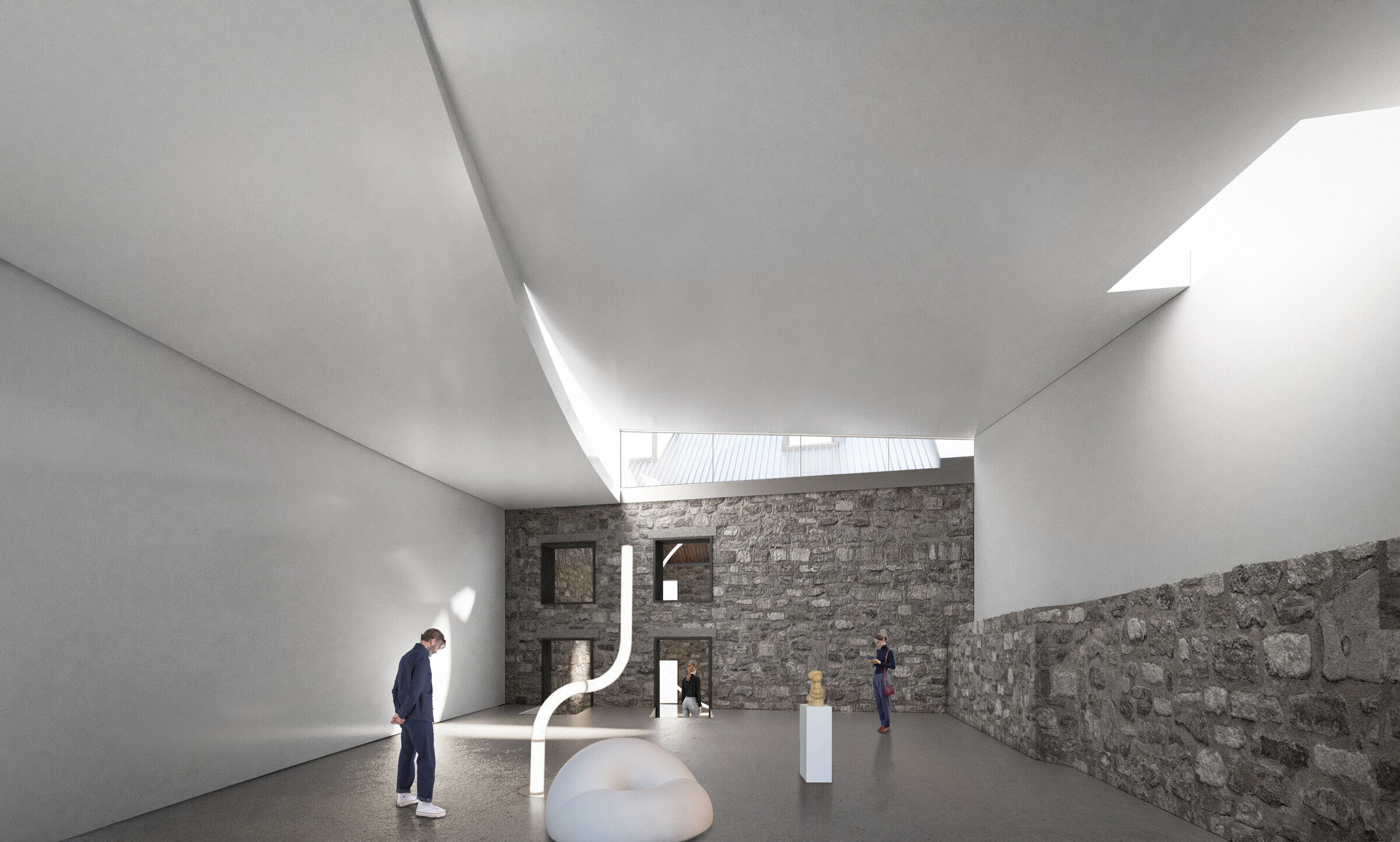
The original building is a sedimentary entity, representing layer upon layer of construction, demolition, and partial recycling of physical boundaries and foundations, resulting in complex circulations and varying elevations. The project aims to preserve the authenticity of the original building while accommodating the needs of a contemporary art museum.
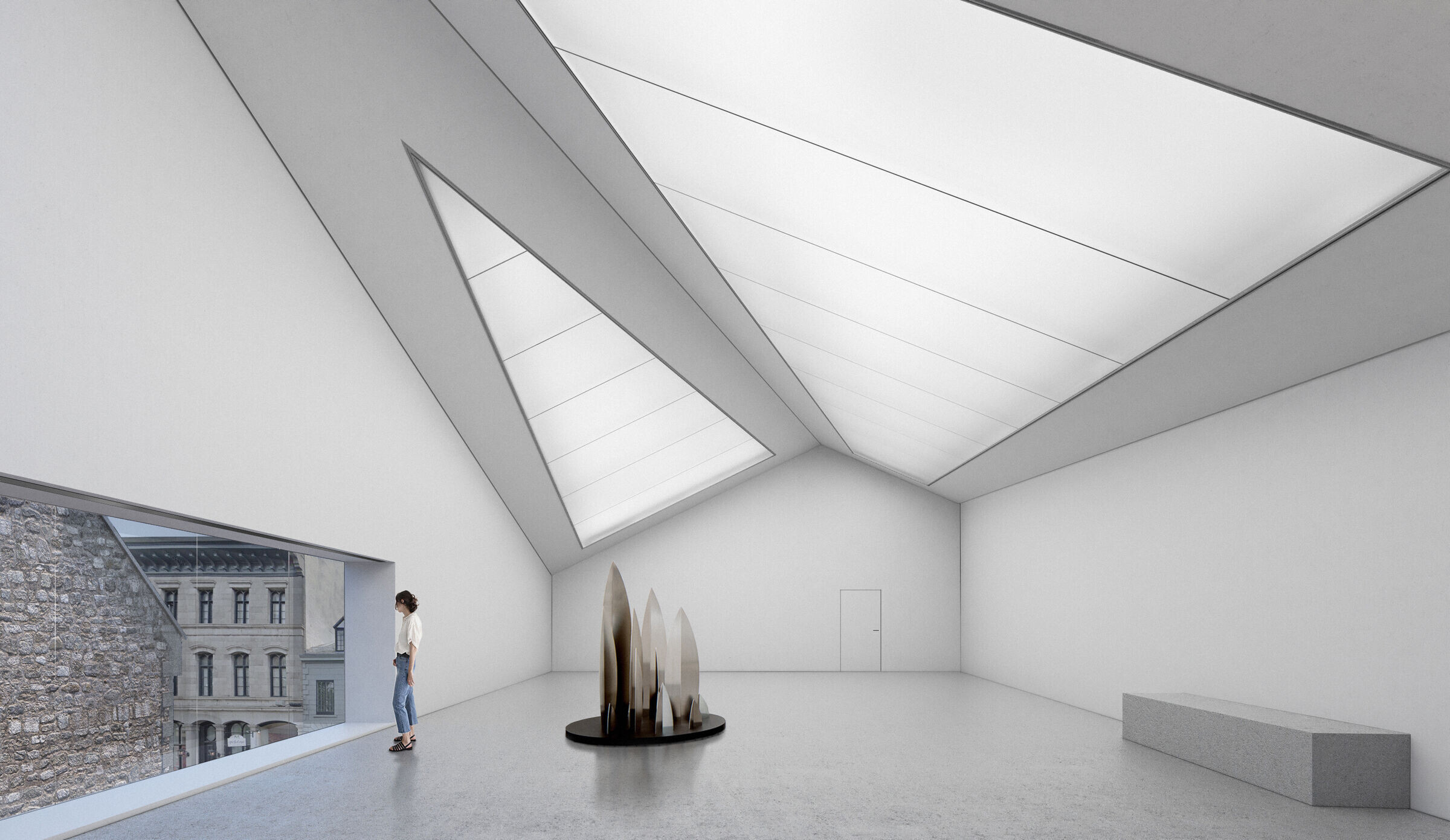
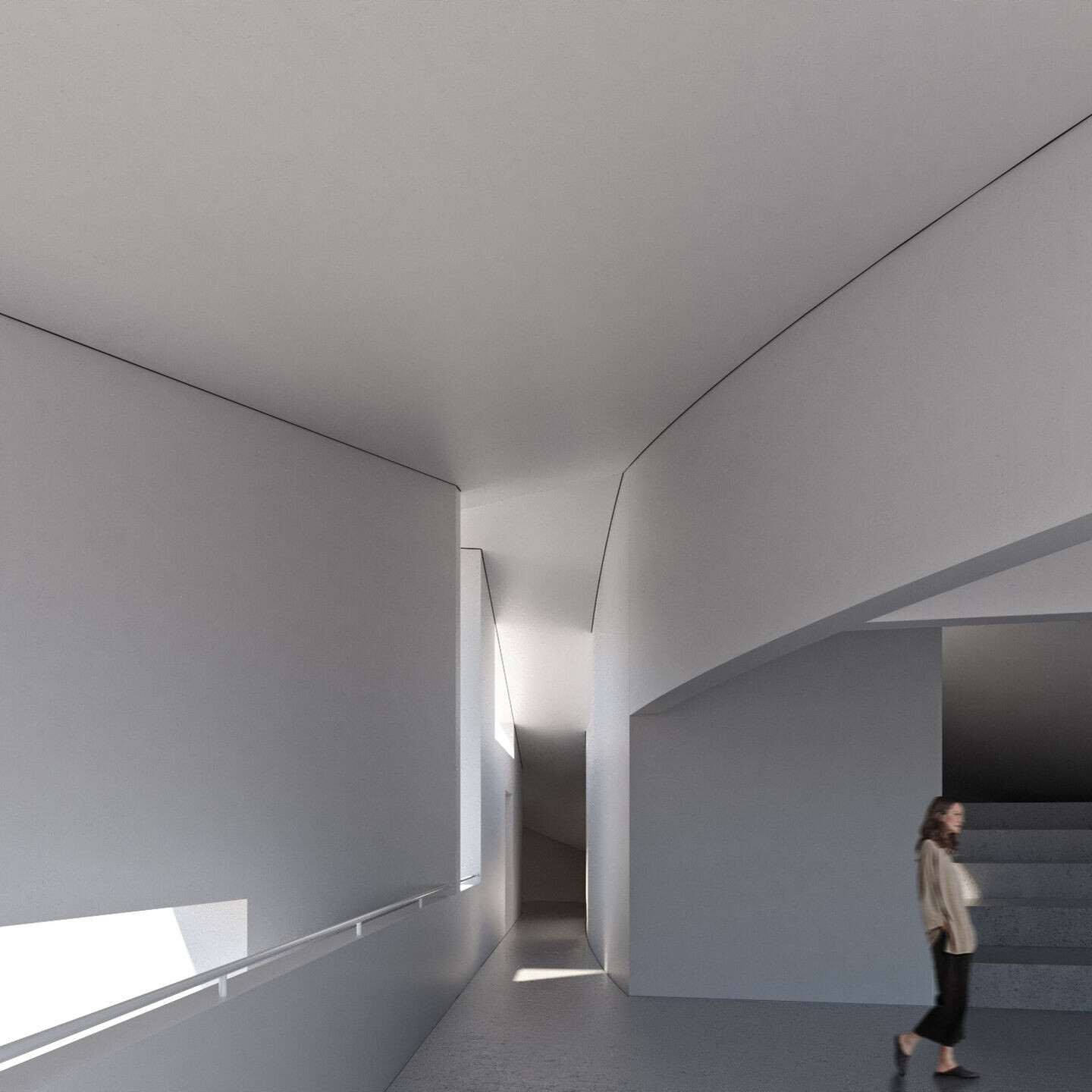
The architect, Yang Fei, was seeking a palimpsest of physical building layers that can curate sensory experiences, rather than simply adding spaces. The topography and organization of spaces were preserved, and the project employs three complementary approaches: integrated restoration, restoration with the explicit presence of the new, and new construction.
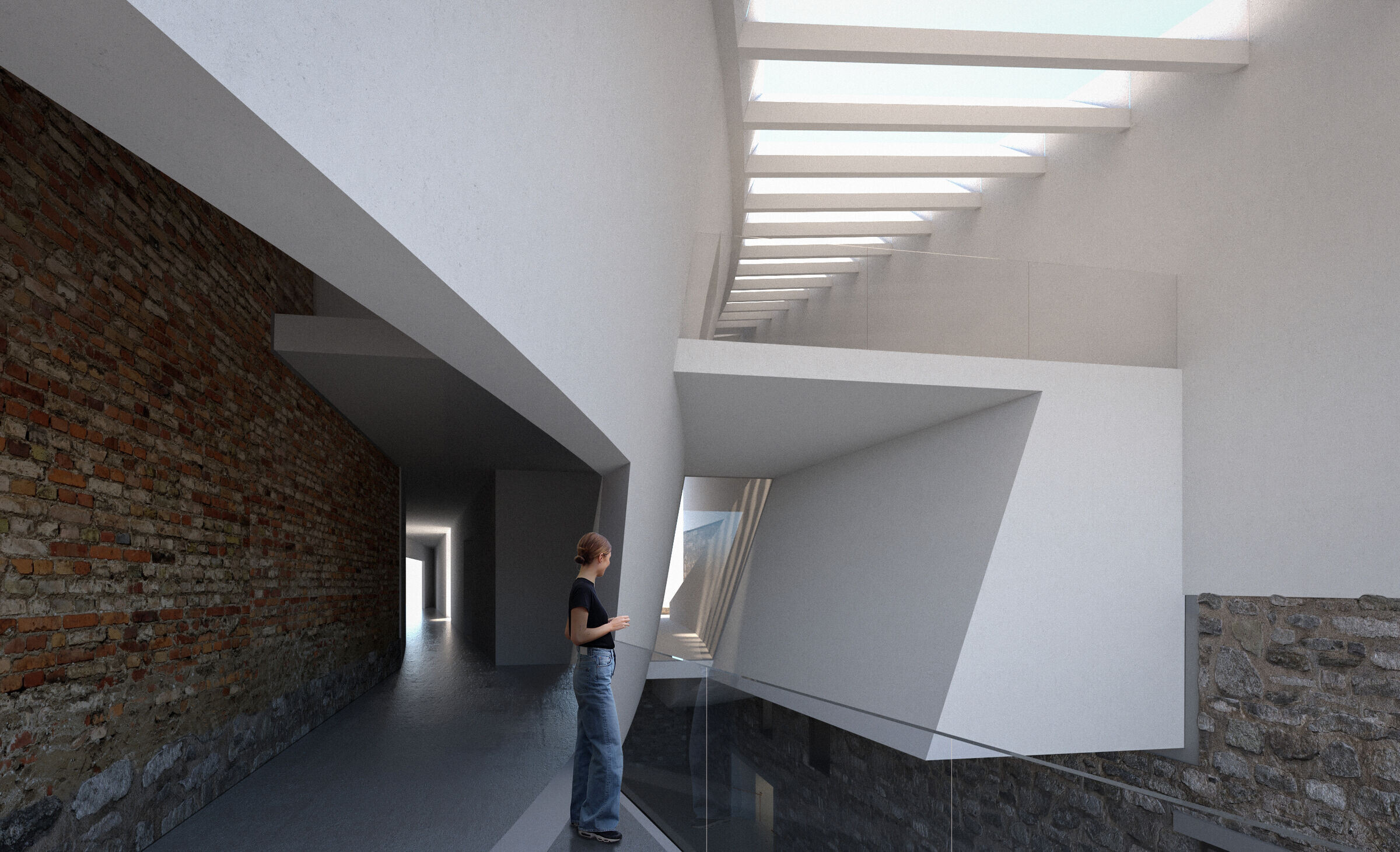
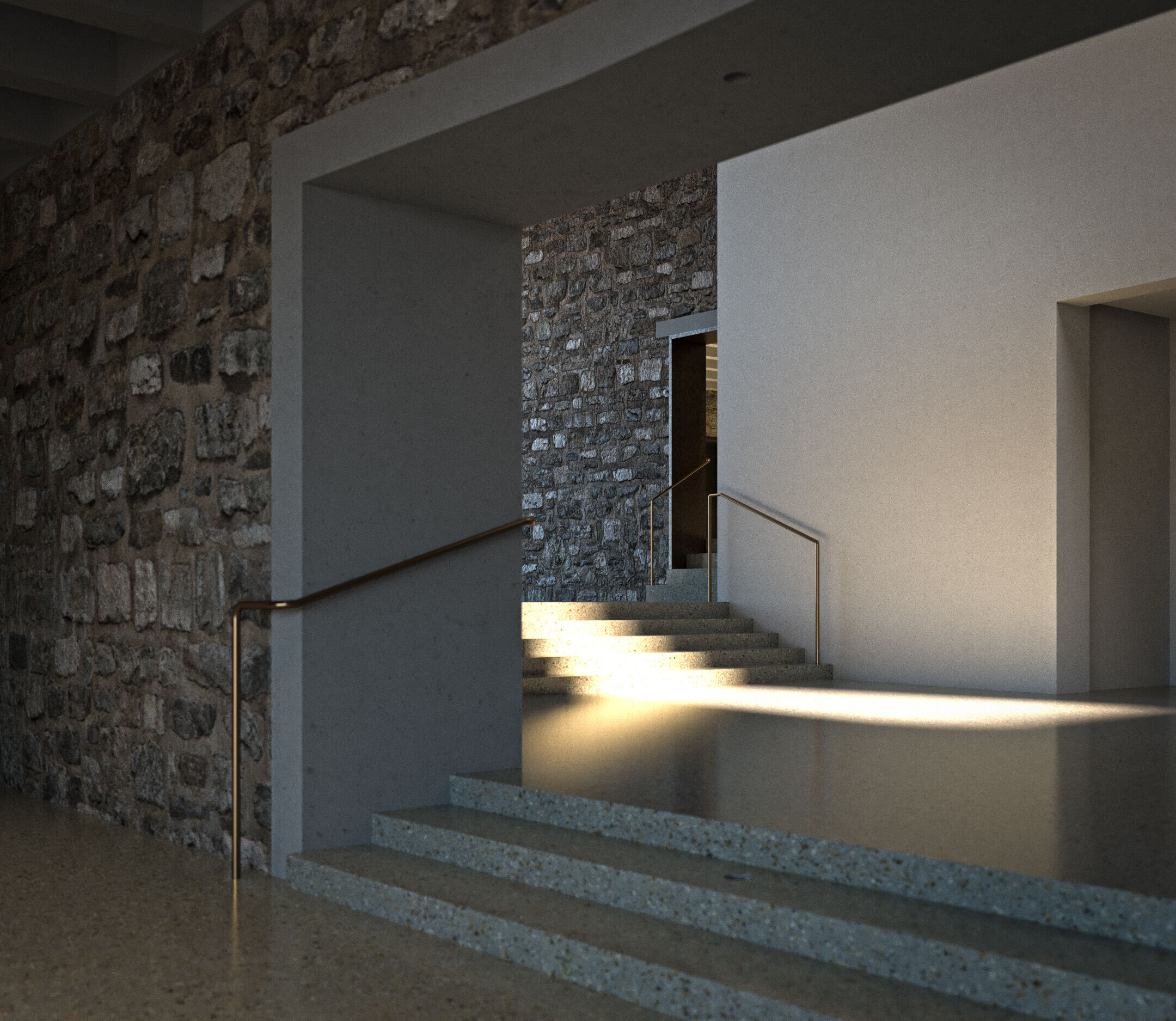
The aim is to create a gradience of temporality, dissolving the binary opposition between new and old, and transitioning from classical decoration to defamiliarized texture, from ambiguous spaces to a neutral background, and from spaces with the vestige of the past to a space that elevates reality.



