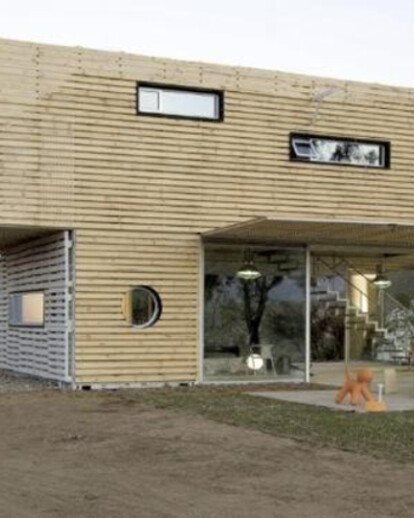A shipping container + wooden pallet housing design built in 2009 in Curacavi, Chile.
The design, made up of two 40-foot containers and two 20-foot containers, uses a "ventilated external cover made out of wooden panels coming from sustainable forests on one side and recycled pallets on the other."
The architects are also the founders of Infiniski, and focus on recycled, nonpolluting materials, bioclimatic design, and renewable energy. The wooden slat panels provide shade for the structure; air can circulate through and behind the slats. One large panel on the first floor can be lifted into a horizontal position to create an awning, or lowered into a vertical position to more completely shade the interior.
The small containers create enclosed spaces (kitchen, laundry, bathroom) on the first floor, and structural support for the large containers on the upper floor. The space between the first floor containers is enclosed with glass, creating a very open and bright interior living and dining space. The glass walls can slide open to access a paved outdoor living area. The upper floor contains three bedrooms and a bathroom.
The corrugations of the shipping containers are clearly visible throughout the lower floor; on the upper floors, in the bedrooms, additional sheathing is used to provide smoother surfaces. Heating and cooling are aided by geothermal heat pumps.
Successes: The project is completed and looks fantastic. The cost is relatively low for the square footage. The ability to generate a significant amount (the claim is 70%) of heating and cooling from the heat pump would be great. Using containers and discarded wooden pallets as the primary construction materials is a good use of what might otherwise be waste in a landfill.
Problems: None that are apparent, but there is not a great deal of information available online. The house has existed for less than a year, so its performance over time is unknown. It appears to have been built on a greenfield, and not a brownfield; if that is the case, then there was damage done to the ecosystem on the site. However, the basic idea could be applied to brownfield sites, and on a smaller scale.






























