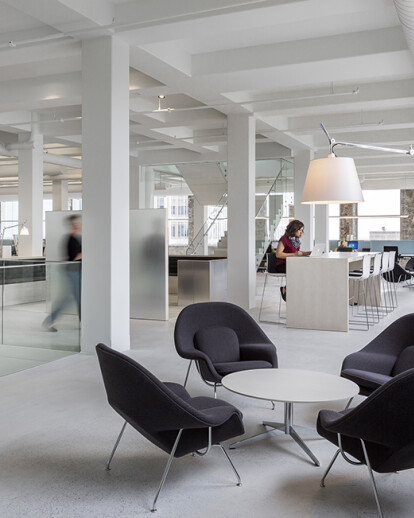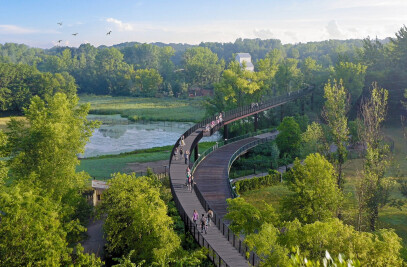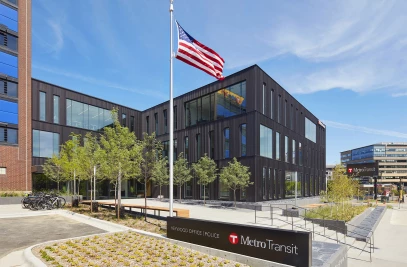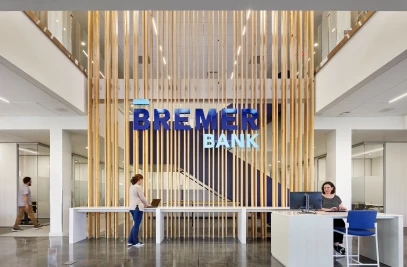McCann Minneapolis recently began a process of realigning itself with its founding partner’s creative values developed half a century ago. To reinvent internal creative processes, the agency’s new leadership envisioned a more dynamic, collaborative workspace that would nurture and convey its creative process. In the heart of downtown Minneapolis, Snow Kreilich designed McCann’s powerful new workplace that offers coffered ceilings, city views, a penthouse and rooftop terrace. Capitalizing on three walls of perimeter daylight and city views, the design organizes enclosed spaces along the southern opaque wall and glass enclosed offices and conference rooms along the east wall. A diffuse vaporous light quality evident in the raw space was enhanced with whitewashed masonry walls and concrete floors complemented with glass, pale soaped oak and a light brushed stainless steel. The space becomes a warm yet elegant version of white space surrounding the agency’s creative efforts.
By creating a variety of alternative work spaces, the design allows the staff to customize to their daily tasks. The workday is dynamic, fluid and mobile. Open stairways connect all three floors plus the penthouse. With this mobility, the agency provides a healthy workplace as well as a creative one, allowing more staff interaction as well the creativity provided by a change of venue.
McCann desired a workplace that addressed the changing needs of its workforce. Flexibility, collaboration and healthy workplace strategies were incorporated to create an environment to both attract and retain employees. Working with each segment of the agency, the design creates workspaces that support collaborative, quiet, and focused areas for each department as well as individual preferences. A centralized communicating stair was designed at the perimeter and surrounded by shared workspaces to promote movement, wellness and communication between the segments. The design became a model for the agency nationwide.

































