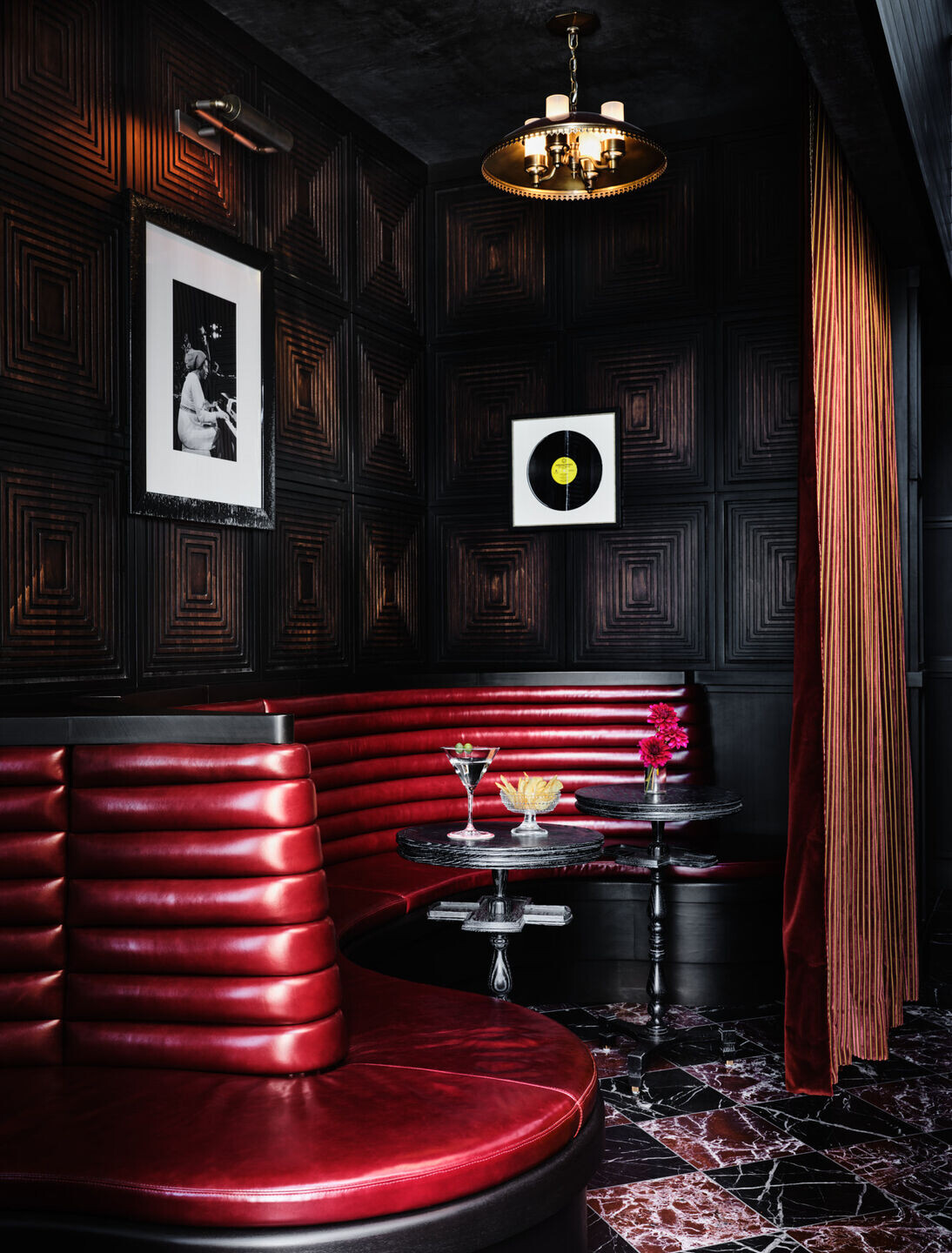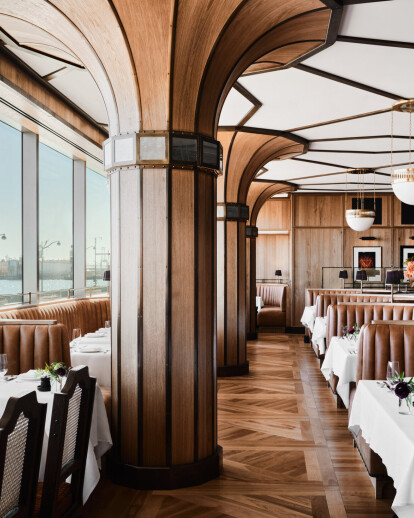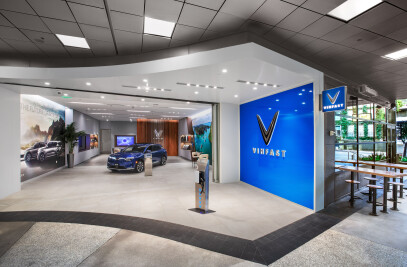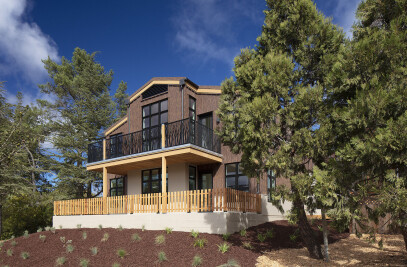Miller & Lux is an upscale steakhouse located at Thrive City, a complex surrounding the Chase Center in San Francisco’s Mission Bay neighborhood. Named after two butchers, Henry Miller and Charles Lux, the new restaurant resides on the land that was home to the largest meatpacking district on the West Coast. MBH Architects was tapped to serve as Executive Architect for this F&B project, with the task of implementing the overall restaurant design concept from Ken Fulk and celebrity chef and operator Tyler Florence.

Inspired by legendary Hollywood restaurant Chasen’s, the team created a space that reflects mid-century modern glamour and the upscale restaurants that chef Tyler Florence would frequent growing up. Spread across two floors, the 7,000-square-foot waterfront restaurant provides guests with the ceremonial experience of visiting a steakhouse: selecting the cut from a tray brought out by servers, watching food carts move about on the dining floor, and selecting a dessert off a cart to round out the meal. On the first floor, guests can enjoy drinks while sitting at the counter and full bar. Above, the main dining room and kitchen with old-school broilers are located on the second level. Both floors boast unobstructed views of San Francisco Bay, connected by an elaborate wrought iron central stair that provides a seamless flow in the restaurant.
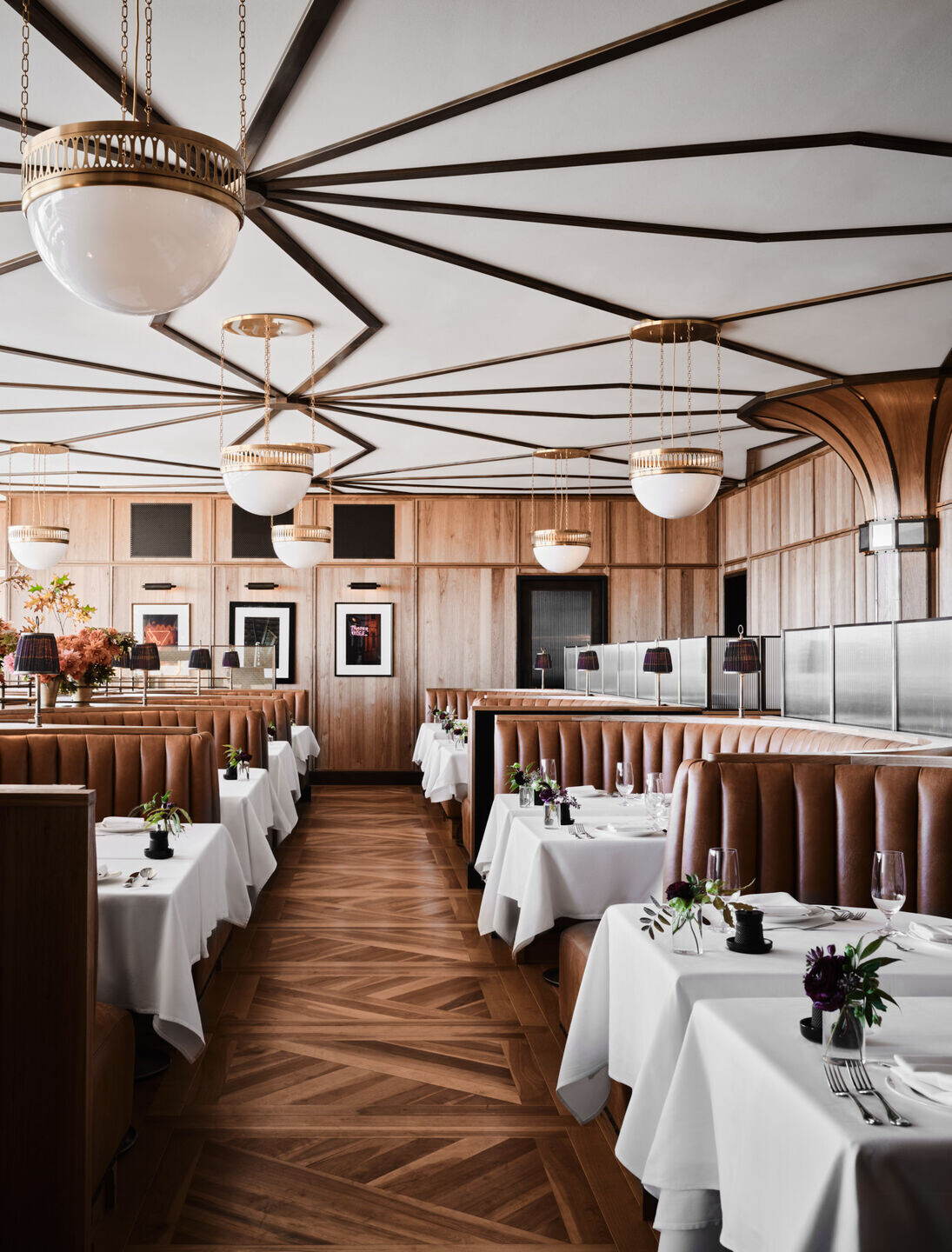
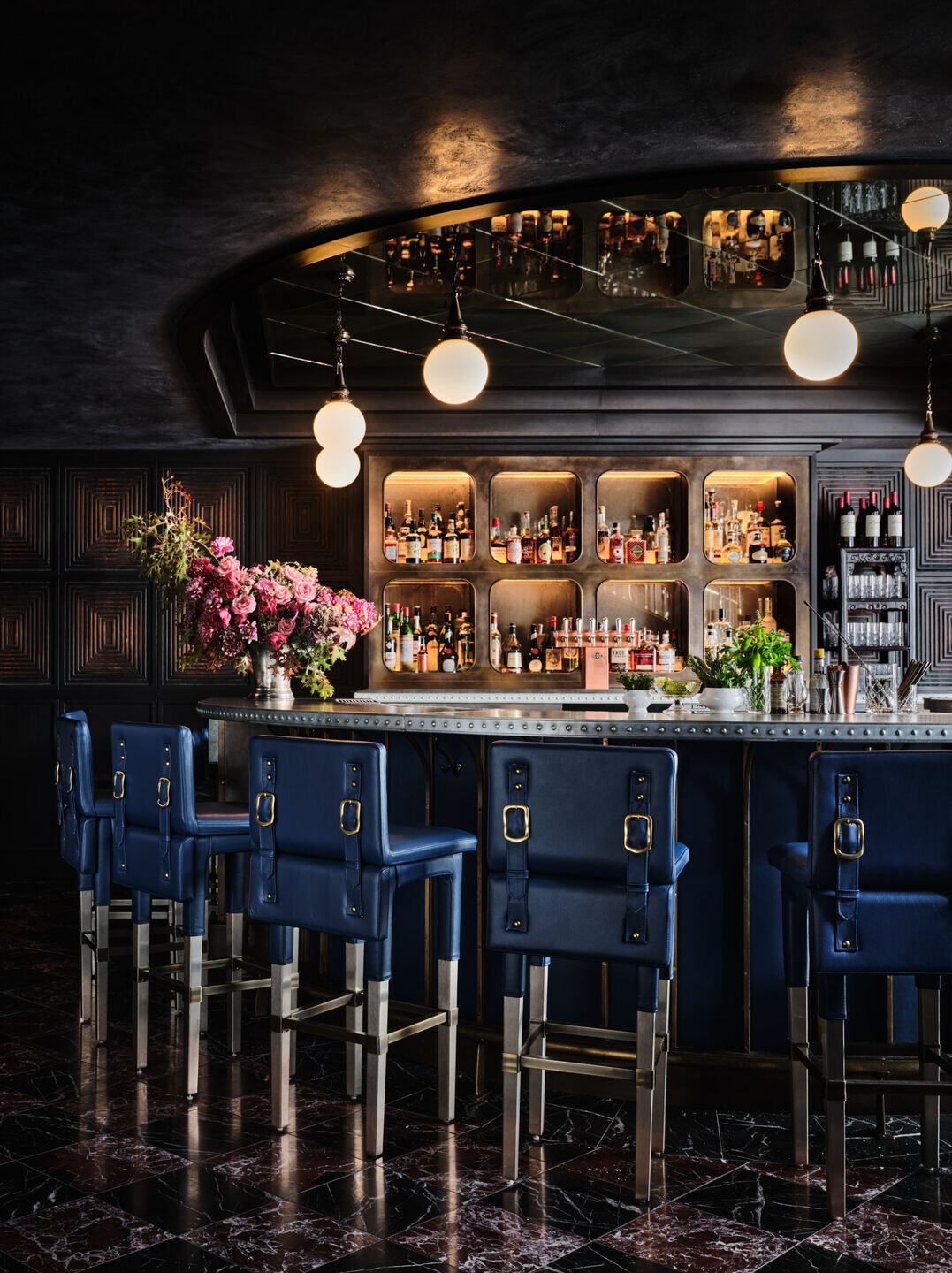
Miller & Lux's interior is framed with brass millwork and dark marble finishes featuring a caramel and gold color palette to create a feeling of elegance. Inside, guests will find plush, circular booths, custom-cut dining tables, and lighting that gives off a golden glow to set the tone of the space. The sophisticated, 147-seat upscale dining destination also offers a private dining room for intimate occasions, table-side service with food carts, and an outdoor patio for al fresco dining.
