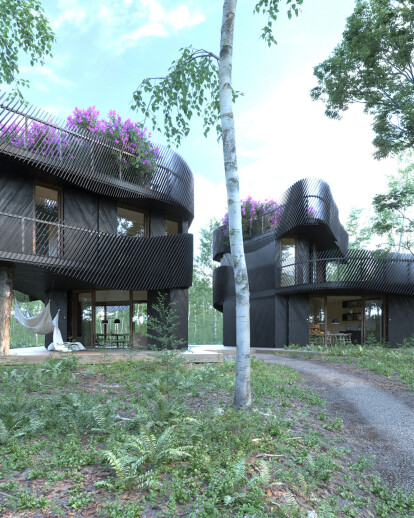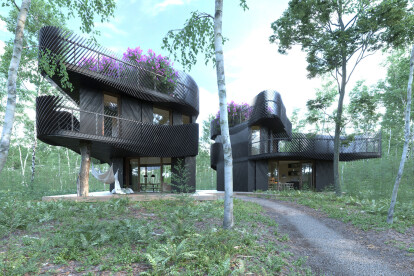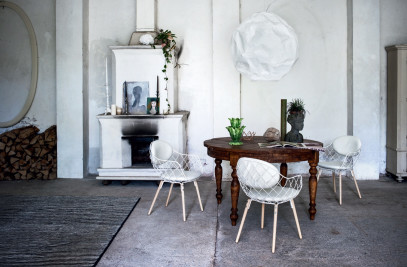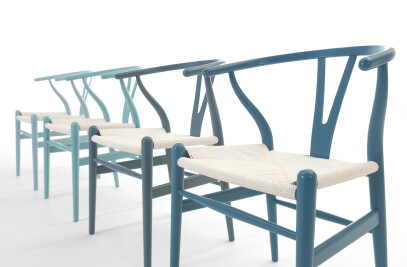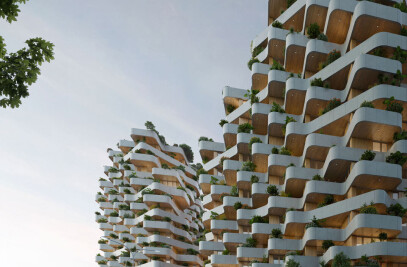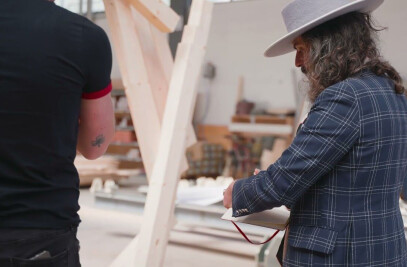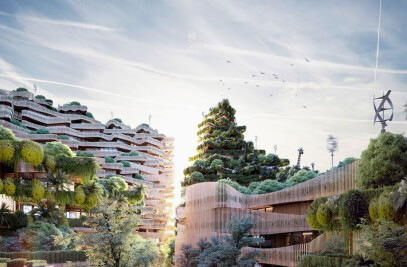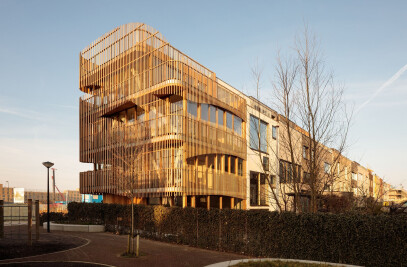Mitosis is the follow-up of a multi-awarded pilot project completed by GG-loop in 2019: Freebooter, a pair of prefabricated CLT (Cross Laminated Timber) apartments in Amsterdam, wrapped in a parametric timber louvered facade. The building was created using biophilic principles, connecting architecture with nature in order to improve the life quality of the people who use the building. GG-loop’s ambition to bring these qualities to multiple scales has resulted in Mitosis.
The name Mitosis refers to the biological process of a single cell dividing itself into two identical daughter cells. It represents the modularity and the long-term adaptation of the system and serves as a metaphor for a flexible co-living organism where each residential unit coexists in symbiosis with all the others and its environment.
Due to its flexible structure and grid formation, Mitosis is able to host a variety of typologies that are customizable to the resident’s needs. It is applicable to diverse urban scales, ranging from off-grid single family detached houses (30m2 up to a quadruplex 120m2 ) to high density mixed-use urban clusters that incorporate public functions such as education, leisure, wellness and retail. Mitosis generates experiential spaces that respect both the environment and its direct inhabitants, reconnecting both in a balanced ecosystem. By accommodating for all sizes, typologies and performance levels, Mitosis moves beyond the basic concept of sustainable design and shifts towards a design that focuses on producing net-positive impacts on the environment.
