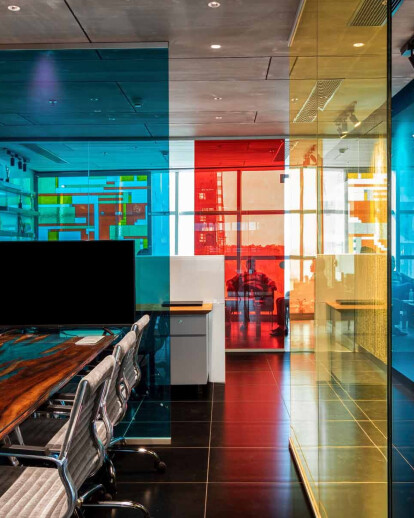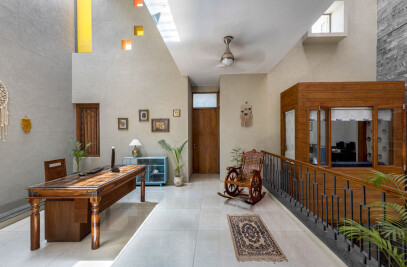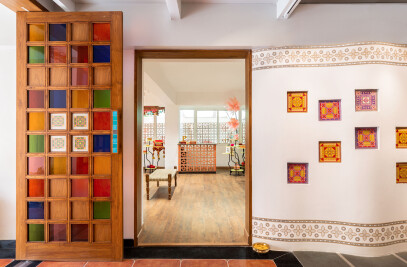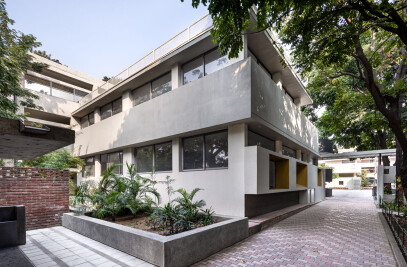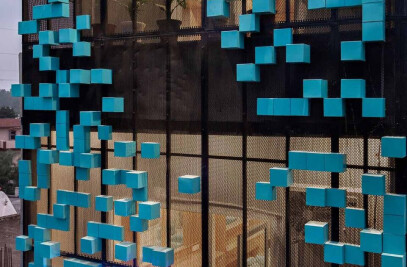STORY BOARD -
The idea behind this small 700 sft Office Interiors at India Trade Tower , New Chandigarh is to create an experience of walking through a Mondrians Art work .
The objective was to create multiple spaces for a conference room , workstations , pantry and a personal cabin and yet have a transparency within the larger volume, We positioned tinted laminated glasses within the space in such a way that we get only notional enclosures without doors . a suggested space which allows for free circulation all around . To retain the ephemerality of the colored planes we kept the peripheral pallatte very neutral and understated . Black matt finished flooring created a diffused reflection of the colored planes and adds a layer to the abstraction . exposed Cement board ceiling to conceal the services above , Hammer finished grey marble cladding on the walls offers a very rustic experience . The south facing office space offers abundance of natural light and adds vibrancy through the colored planes
